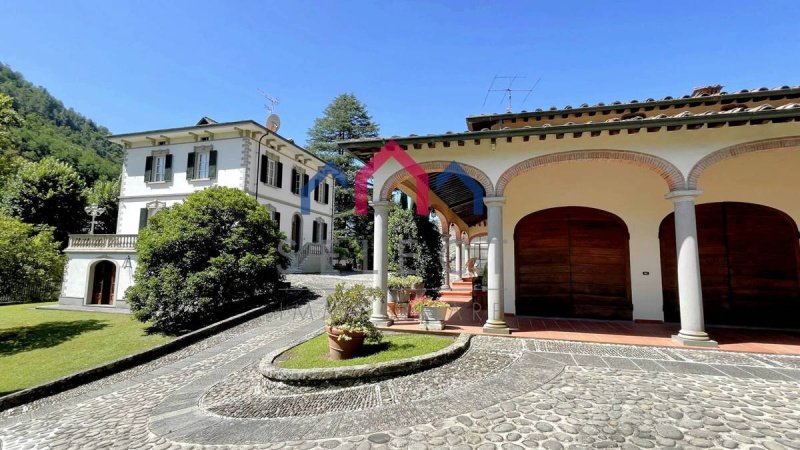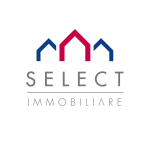1,350,000 €
5 bedrooms villa, 820 m² Bagni di Lucca, Lucca (province)
Main Features
garden
terrace
Description
VILLA APOLLONIA - Immersed in the green Tuscan hills, near the famous thermal baths of Bagni di Lucca and its casino, and 20 minutes from the city of Lucca, for sale this beautiful Art Nouveau villa built in the early 1900s, with accompanying stone outbuilding , a former lemon house used as a garage and warehouse, completely surrounded by a park, garden and tennis court.
It is a prestigious and elegant property suitable for those who want a representative, reserved, comfortable, ready-to-use property and above all close to the major tourist centers of Tuscany and Versilia.
The excellent maintenance and the materials used mean that it has maintained its original charm.
The property is accessed via two beautiful stone-paved entrances to all the buildings for maximum convenience.
The main villa of about 430 square meters. it is arranged over four floors.
The basement floor consists of an external garden, an entrance hall, kitchenette, tavern with Matraia stone fireplace, utility room, game room, hallway, utility room, bathroom with tub and an enclosed porch. on the side of the kitchen we have a paved area outside where it is possible to eat outdoors to the relaxing rhythm of the water of a fountain. This part of the villa has kept all the classic features of the Tuscan style, such as chestnut beams and terracotta bricks, for a very special charm that brings back the warmth of the fireplace and the family.
The ground floor, also known as the noble floor, is accessed (clearly from the inside) from the front courtyard totally paved in stone between two flights of marble stairs. From here we enter the main entrance where on the right we have the living room overlooking a beautiful terrace, on the left instead we have the kitchen and dining room area which also overlooks another large terrace.
On the first floor we have a hallway, two double bedrooms with bathroom, one with wardrobe room, as well as another double bedroom and bathroom.
On the second and last attic floor, we have a completely finished but not very high attic.
The villa has been finished with quality materials of excellent quality, such as marble, Matraia stone, parquet, tiles made and painted by hand.
Overlooking the courtyard between the buildings we have the dependance, the second home which could possibly be that of the caretaker, for an area of about 120 square meters.
It is spread over three floors and comprises on the ground floor a dining room, kitchenette and closet, on the first floor a living room, dressing room and bathroom with shower, on the second floor two bedrooms with hallway.
On the first floor and with access from the outside we have a storage room, a wood-burning oven and a laundry room.
On the back of the outbuilding and in a raised position with respect to the central courtyard we have the tennis court.
This property has also been completely and skilfully renovated in the rustic Tuscan style.
The last building on the property is the former lemon house with an area of approximately 270 m2. which has only been partially renovated.
On the ground floor in front of the courtyard, we have a beautiful porch that runs along two sides of the building, a boiler room, a cellar, a laundry room and a wine cellar, as well as a garage for three cars.
On the first floor we have the last part that has been partially renovated, overlooking the tennis court.
The property is surrounded by a beautiful park of about 5,000 m2. perfectly maintained in all respects, completely fenced and equipped with some fountains whose water comes from springs gushing from the surrounding hills.
The town of Bagni di Lucca lies in the mountains of the Tuscan-Emilian Apennines almost giving it the appearance of a mountain health resort, despite its 152 meters above sea level. It is perfectly inserted at the confluence of the Lima torrent with the Serchio river from which the valleys themselves take their name, and can be considered a true oasis of peace and serenity, decentralized from the major traffic arteries that touch it in nearby Lucca (27 Km) and in Versilia (48 Km). All these characteristics combined with the friendliness of the inhabitants, the mild climate and its famous spas, make Bagni di Lucca an ideal destination for tourists and visitors.
Shops and more: 1 km - Lucca: 25 km - Pisa: 50 km - Versilia: 60 km - Florence: 100 km - Garfagnana: 25 km - Abetone: 40 km.
Useful area 820.00 m2.
Villa Energy Class E - Global Energy Performance 145.1 kwh/sqm. year.
Dependance Energy Class G - EPgl, nren 438,4380 kwh/sqm. year.
For information contact us on 347/3225117.
It is a prestigious and elegant property suitable for those who want a representative, reserved, comfortable, ready-to-use property and above all close to the major tourist centers of Tuscany and Versilia.
The excellent maintenance and the materials used mean that it has maintained its original charm.
The property is accessed via two beautiful stone-paved entrances to all the buildings for maximum convenience.
The main villa of about 430 square meters. it is arranged over four floors.
The basement floor consists of an external garden, an entrance hall, kitchenette, tavern with Matraia stone fireplace, utility room, game room, hallway, utility room, bathroom with tub and an enclosed porch. on the side of the kitchen we have a paved area outside where it is possible to eat outdoors to the relaxing rhythm of the water of a fountain. This part of the villa has kept all the classic features of the Tuscan style, such as chestnut beams and terracotta bricks, for a very special charm that brings back the warmth of the fireplace and the family.
The ground floor, also known as the noble floor, is accessed (clearly from the inside) from the front courtyard totally paved in stone between two flights of marble stairs. From here we enter the main entrance where on the right we have the living room overlooking a beautiful terrace, on the left instead we have the kitchen and dining room area which also overlooks another large terrace.
On the first floor we have a hallway, two double bedrooms with bathroom, one with wardrobe room, as well as another double bedroom and bathroom.
On the second and last attic floor, we have a completely finished but not very high attic.
The villa has been finished with quality materials of excellent quality, such as marble, Matraia stone, parquet, tiles made and painted by hand.
Overlooking the courtyard between the buildings we have the dependance, the second home which could possibly be that of the caretaker, for an area of about 120 square meters.
It is spread over three floors and comprises on the ground floor a dining room, kitchenette and closet, on the first floor a living room, dressing room and bathroom with shower, on the second floor two bedrooms with hallway.
On the first floor and with access from the outside we have a storage room, a wood-burning oven and a laundry room.
On the back of the outbuilding and in a raised position with respect to the central courtyard we have the tennis court.
This property has also been completely and skilfully renovated in the rustic Tuscan style.
The last building on the property is the former lemon house with an area of approximately 270 m2. which has only been partially renovated.
On the ground floor in front of the courtyard, we have a beautiful porch that runs along two sides of the building, a boiler room, a cellar, a laundry room and a wine cellar, as well as a garage for three cars.
On the first floor we have the last part that has been partially renovated, overlooking the tennis court.
The property is surrounded by a beautiful park of about 5,000 m2. perfectly maintained in all respects, completely fenced and equipped with some fountains whose water comes from springs gushing from the surrounding hills.
The town of Bagni di Lucca lies in the mountains of the Tuscan-Emilian Apennines almost giving it the appearance of a mountain health resort, despite its 152 meters above sea level. It is perfectly inserted at the confluence of the Lima torrent with the Serchio river from which the valleys themselves take their name, and can be considered a true oasis of peace and serenity, decentralized from the major traffic arteries that touch it in nearby Lucca (27 Km) and in Versilia (48 Km). All these characteristics combined with the friendliness of the inhabitants, the mild climate and its famous spas, make Bagni di Lucca an ideal destination for tourists and visitors.
Shops and more: 1 km - Lucca: 25 km - Pisa: 50 km - Versilia: 60 km - Florence: 100 km - Garfagnana: 25 km - Abetone: 40 km.
Useful area 820.00 m2.
Villa Energy Class E - Global Energy Performance 145.1 kwh/sqm. year.
Dependance Energy Class G - EPgl, nren 438,4380 kwh/sqm. year.
For information contact us on 347/3225117.
Details
- Property TypeVilla
- ConditionCompletely restored/Habitable
- Living area820 m²
- Bedrooms5
- Bathrooms5
- Garden5,000 m²
- Energy Efficiency RatingKWh/mq 438.44
- Reference2027
Distance from:
Distances are calculated in a straight line
- Airports
- Public transport
- Highway exit20.1 km
- Hospital9.6 km - Ospedale San Francesco
- Coast29.8 km
- Ski resort13.5 km
What’s around this property
- Shops
- Eating out
- Sports activities
- Schools
- Pharmacy190 m - Pharmacy
- Veterinary11.8 km - Veterinary
Information about Bagni di Lucca
- Elevation150 m a.s.l.
- Total area164.71 km²
- LandformInland mountain
- Population5629
Contact Agent
Diecimo Via Salvatore Quasimodo n. 28, Borgo a Mozzano, Lucca
+393473225117 / +393663288226
What do you think of this advert’s quality?
Help us improve your Gate-away experience by giving a feedback about this advert.
Please, do not consider the property itself, but only the quality of how it is presented.


