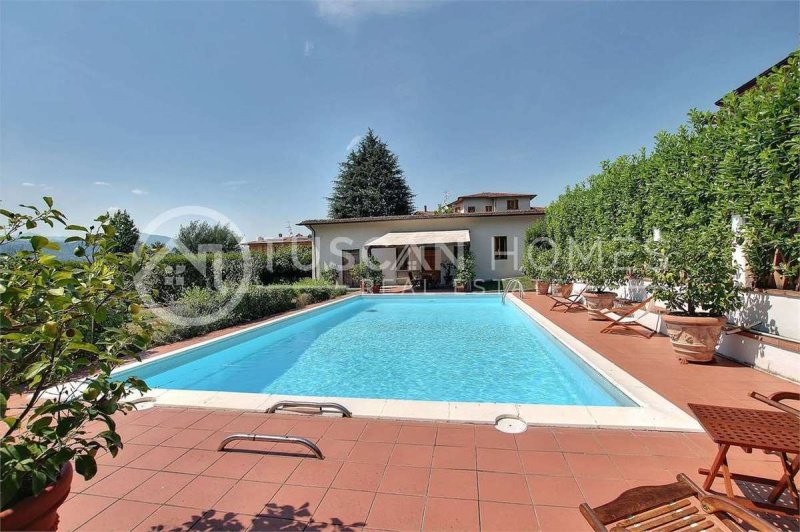990,000 €
5 bedrooms villa, 594 m² Barga, Lucca (province)
Main Features
garden
pool
terrace
garage
Description
The property is located in the municipality of Barga, in a residential area consisting of villas and small buildings not far from the city center. Barga, nestled between the Tuscan-Emilian Apennines and the Apuan Alps, is the most populous center of the Media Valle del Serchio (a few more than 10,000 inhabitants) and has been recognized among the most beautiful villages in Italy for its historical, artistic and architectural evidence. It is just 35 kilometers from its beautiful capital of Lucca and the exit of the A11 motorway (Florence-Mare). Pisa, its airport and the seaside resorts of Versilia are 50 kilometers away, while Florence at 90. Right on the road there is the extra-urban bus stop that connects Barga to Lucca and the neighboring countries, while a few kilometers away there is the Barga - Gallicano station on the Pisa-Lucca - Aulla train line. In the immediate vicinity there are the main services: schools, shops, bars, restaurants, church, sports center, supermarkets, post office, banks, pharmacy, playground, etc.
The property for sale is a detached villa on all 4 sides, built in a modern style in the 70s, on a plot of about 4000 square meters. Adjacent to it there is also a building land of about 1000 square meters.
The main building has 3 floors, connected by a charming spiral staircase and a second central stairwell with elevator preparation. The internal division appears to be particularly rational: on the ground floor opens the entrance, a large living room with wooden staircase, the sitting area with fireplace and adjacent wood-burning oven, the rustic cellar for wines, the laundry / ironing room, the utility rooms and a first bathroom. On the first floor there is a second open plan living area with living room, dining room and fireplace area, the large eat-in kitchen with balcony, a bathroom as well as a service staff room with private bathroom. The sleeping area on the same floor is always composed of: hallway with large wardrobe, 5 bedrooms with 3 bathrooms.
Going up further you find the attic with another open plan living area and a large attic. A spiral staircase leads to the panoramic terrace which enjoys an excellent view of the garden, the pool and the surrounding mountains (Tuscan-Emilian Apennines to the east and the Apuan Alps to the west). Separate from the main house there is a lemonette, divided into three rooms with kitchen and bathroom. In front of it there is a beautiful dehors with barbecueette and wood-burning oven and a beautiful swimming pool with solarium. All around the very well-kept garden with tall trees.
ENERGY CLASS: Under evaluation
The property for sale is a detached villa on all 4 sides, built in a modern style in the 70s, on a plot of about 4000 square meters. Adjacent to it there is also a building land of about 1000 square meters.
The main building has 3 floors, connected by a charming spiral staircase and a second central stairwell with elevator preparation. The internal division appears to be particularly rational: on the ground floor opens the entrance, a large living room with wooden staircase, the sitting area with fireplace and adjacent wood-burning oven, the rustic cellar for wines, the laundry / ironing room, the utility rooms and a first bathroom. On the first floor there is a second open plan living area with living room, dining room and fireplace area, the large eat-in kitchen with balcony, a bathroom as well as a service staff room with private bathroom. The sleeping area on the same floor is always composed of: hallway with large wardrobe, 5 bedrooms with 3 bathrooms.
Going up further you find the attic with another open plan living area and a large attic. A spiral staircase leads to the panoramic terrace which enjoys an excellent view of the garden, the pool and the surrounding mountains (Tuscan-Emilian Apennines to the east and the Apuan Alps to the west). Separate from the main house there is a lemonette, divided into three rooms with kitchen and bathroom. In front of it there is a beautiful dehors with barbecueette and wood-burning oven and a beautiful swimming pool with solarium. All around the very well-kept garden with tall trees.
ENERGY CLASS: Under evaluation
This text has been automatically translated.
Details
- Property TypeVilla
- ConditionN/A
- Living area594 m²
- Bedrooms5
- Garden5,000 m²
- Energy Efficiency Rating
- Reference1092
Distance from:
Distances are calculated in a straight line
Distances are calculated from the center of the city.
The exact location of this property was not specified by the advertiser.
- Airports
- Public transport
2.6 km - Train Station - Barga-Gallicano
- Hospital610 m - Ospedale San Francesco
- Coast28.2 km
- Ski resort11.8 km
Information about Barga
- Elevation410 m a.s.l.
- Total area66.46 km²
- LandformInland mountain
- Population9574
Map
The property is located within the highlighted Municipality.
The advertiser has chosen not to show the exact location of this property.
Google Satellite View©
What do you think of this advert’s quality?
Help us improve your Gate-away experience by giving a feedback about this advert.
Please, do not consider the property itself, but only the quality of how it is presented.


