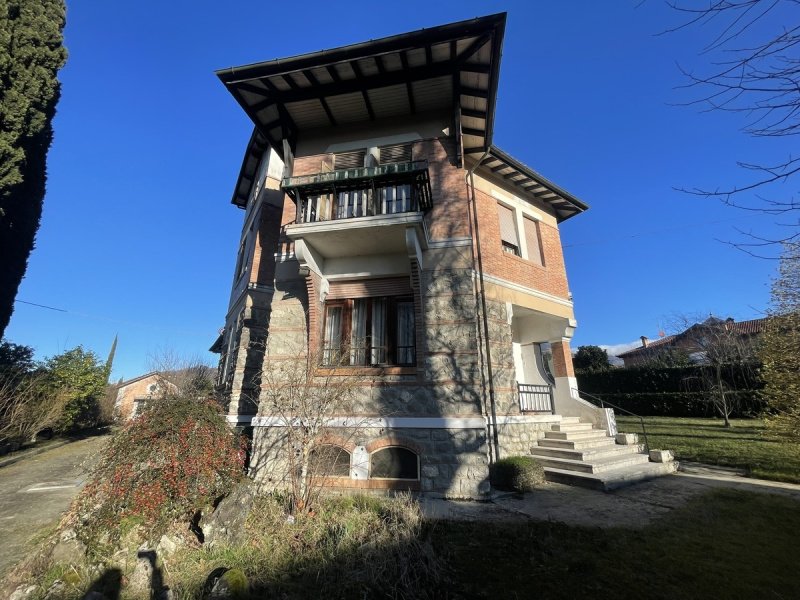750,000 €
3 bedrooms villa, 300 m² Barga, Lucca (province)
Main Features
garden
terrace
garage
cellar
Description
Along the tree-lined avenue Cesare Biondi di Barga, and therefore in a residential area characterized by independent houses, we offer for sale this majestic Art Nouveau villa built in the 30s and which, during the passage of time, has kept all its original features.
The villa distributed two three floors for a total of about 300sqm is surrounded on all four sides by the wonderful and well-kept garden of 2000sqm. The garden is one of the strong points of the house: It gives privacy and tranquility all day and it is also possible to provide it with a private pool.
The main entrance of the house accompanies us on the mezzanine floor and as soon as you enter you are immediately captured by the beauty of the style of the 30s and the staircase that is the master of the hallway.
On our left there is the first living room of the house, made bright by the windows that occupy an entire side of the room. Continuing we find the kitchen and, next to it, another living room that can also be used as a main dining room given its size of about 30sqm.
Finally, this floor is completed by the bathroom with shower and another room that will then accompany us outside.
The first floor is completely dedicated to the sleeping area comprising three double bedrooms and a bathroom with window and bathtub.
From the first floor, going up some comfortable stairs, it is possible to reach the large attic characterized by two large rooms that, given their height, can also be used as a study.
The basement floor can be reached both from the inside and outside the house and consists of a lovely basement with kitchen, dining room and boiler area.
The villa distributed two three floors for a total of about 300sqm is surrounded on all four sides by the wonderful and well-kept garden of 2000sqm. The garden is one of the strong points of the house: It gives privacy and tranquility all day and it is also possible to provide it with a private pool.
The main entrance of the house accompanies us on the mezzanine floor and as soon as you enter you are immediately captured by the beauty of the style of the 30s and the staircase that is the master of the hallway.
On our left there is the first living room of the house, made bright by the windows that occupy an entire side of the room. Continuing we find the kitchen and, next to it, another living room that can also be used as a main dining room given its size of about 30sqm.
Finally, this floor is completed by the bathroom with shower and another room that will then accompany us outside.
The first floor is completely dedicated to the sleeping area comprising three double bedrooms and a bathroom with window and bathtub.
From the first floor, going up some comfortable stairs, it is possible to reach the large attic characterized by two large rooms that, given their height, can also be used as a study.
The basement floor can be reached both from the inside and outside the house and consists of a lovely basement with kitchen, dining room and boiler area.
This text has been automatically translated.
Details
- Property TypeVilla
- ConditionPartially restored
- Living area300 m²
- Bedrooms3
- Bathrooms2
- Garden2,000 m²
- Energy Efficiency Rating395,23
- ReferenceLU4-06
Distance from:
Distances are calculated in a straight line
- Airports
- Public transport
- Highway exit25.0 km
- Hospital950 m - Ospedale San Francesco
- Coast28.6 km
- Ski resort11.5 km
What’s around this property
- Shops
- Eating out
- Sports activities
- Schools
- Pharmacy2.9 km - Pharmacy - D'Isa
- Veterinary3.9 km - Veterinary
Information about Barga
- Elevation410 m a.s.l.
- Total area66.46 km²
- LandformInland mountain
- Population9574
Contact Agent
Sede Nazionale - Via Ferrucci, 203/e, Prato, PO
+39 0574 1651 161
What do you think of this advert’s quality?
Help us improve your Gate-away experience by giving a feedback about this advert.
Please, do not consider the property itself, but only the quality of how it is presented.


