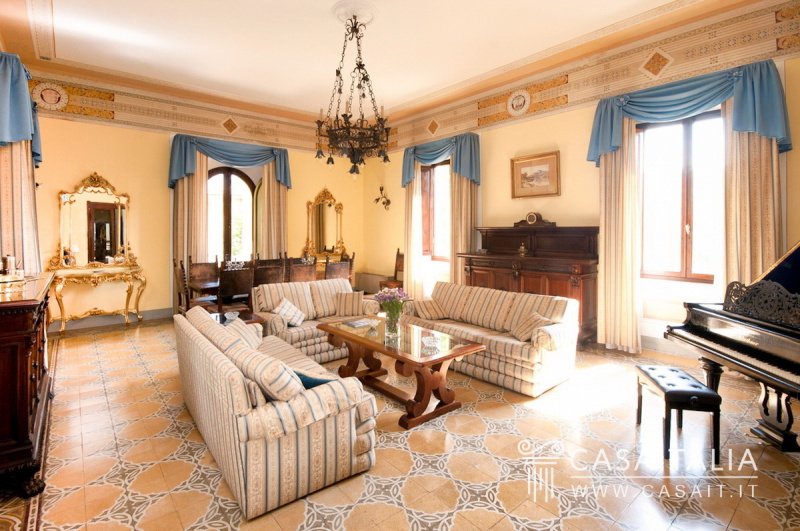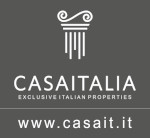795,000 €
5 bedrooms villa, 589 m² Barga, Lucca (province)
Main Features
garden
pool
terrace
garage
cellar
Description
Renovated period villa, with a park of about 1 ha with a swimming pool. Surface area of 589 sq m plus loggias and terraces and 4 annexes of 42, 61, 62 and 130 sq m. With large living areas, frescoed lounge, 5 bedrooms and 6 bathrooms. Panoramic position and at the same time convenient and private.
Geographic position
Villa Artemisia is a refined residence in Art Nouveau style, situated in a hilly position just 3 km from Barga, one of the most charming villages in the Garfagnana, which can be reached in just 5 minutes by car. Lucca is about 32 km away and can be easily reached in 40 minutes.
Garfagnana, one of the most authentic and unspoilt areas of northern Tuscany, is renowned for its mountain landscapes between the Apuan Alps and the Tuscan-Emilian Apennines. It is ideal for lovers of nature and outdoor activities, with its wealth of hiking trails and mountain bike routes.
Its territory also preserves a strong link with local traditions, including small hamlets, medieval castles and a typical cuisine rich in genuine flavours.
From here it's easy to reach both cities of art such as Pisa, about 60 km (1 hour's drive), and Florence, reachable in about 1 hour and a half (100 km), as well as the elegant beaches of Versilia, with Forte dei Marmi and Viareggio both less than 60 km away.
Villa Artemisia is also well connected for those arriving from abroad: it is about an hour and ten minutes from Pisa International Airport (65 km), an hour and a half from Florence Airport (100 km) and about two hours and fifteen minutes from Bologna Airport (160 km).
Description of buildings
Built in the early 1900s in an elegant Art Nouveau style, Villa Artemisia has 4 floors, with a total surface area of 589 square metres, as well as two loggias of 12 and 30 square metres, two terraces of 48 and 66 square metres and a roof terrace of approximately 19 square metres.
The villa is surrounded by a park of about 1 hectare, in which there are four outbuildings, with a floor area of 42, 61, 62 and 130 square metres, all on two levels, the largest of which has a large garage on the ground floor and a loggia of 23 square metres.
Manor house - 589 sq m commercial area + loggias of 12 and 30 sq m, terraces of 48 and 66 sq m and a roof terrace of 19.5 sq m.
16 rooms - 6 bedrooms - 6 bathrooms
Ground floor: main entrance from the 30 square metre loggia, large frescoed living room, kitchen, large hallway, dining room, sitting room, study/bedroom, two bathrooms, large 66 square metre terrace/solarium at the back.
First floor: five bedrooms, four bathrooms (one with en-suite bathroom), wardrobe.
Second floor: 19 square metre panoramic roof terrace with windows, two attics.
Basement: two cellars, one of which has access to the 12 square metre loggia, boiler room with central heating system, bright lemon house (under the rear terrace/solarium).
Annex 1 - 62 square metres commercial
4 rooms
Ground floor: Kitchen, study/workshop.
First floor: two studies/workshops.
Annex 2 - 61 sq. m. commercial space
2 rooms
Ground floor: Store room, small utility room.
First floor: Store room.
Annex 3 - 42 sq. m. commercial space
2 rooms
Ground floor: Store room.
First floor: Store room.
Annex 4 - 130 sq. m commercial area
2 rooms
Ground floor: Garage of 45 sq. m commercial area, two storage rooms, wood-fired oven.
First floor: Large multipurpose room overlooking a 23 sq. m loggia.
The surfaces are calculated on the basis of the net floor space including internal partitions and increased by 10% for the load-bearing walls.
The surface area of the loggias, terraces and the windowed roof terrace, which are counted separately, must be added to the total surface area.
State and finishing
Villa Artemisia was built in the early 1900s by a family from the Serchio valley, who had an important history of emigration and success. After starting a flourishing restaurant business overseas, one of the family members decided to return to Tuscany and build his home of choice, designed with the taste and refinement he had learnt abroad.
Completed in 1911, the villa became a symbol of elegance and connection with one's roots. During the Second World War it was requisitioned by foreign armies and only later did it return to being a private residence.
In recent decades the property has been restored to its original splendour, welcoming illustrious guests and becoming a refined example of Art Nouveau architecture perfectly preserved, immersed in a very suggestive natural context.
Inside, the rooms retain all their historical charm thanks to the fine finishes, the original floors in decorated cementine tiles and terrazzo, and the decorations and frescoes.
The large solid wood windows flood every room with natural light, enhancing the period details and creating a warm and welcoming atmosphere.
External areas
The villa is immersed in the greenery of a lush private park of about 1 hectare (including the area occupied by the buildings), with stone paths, well-kept flowerbeds, relaxation areas and a splendid swimming pool.
Use and potential uses
Villa Artemisia is ideal for those looking for a property in Tuscany, surrounded by nature and at the same time private but well connected to the main services.
Thanks to its large indoor and outdoor spaces and its proximity to important towns and tourist attractions in Tuscany, the villa could also be transformed into a refined accommodation facility or a location for exclusive events, or be included in the international weekly holiday rental circuit.
Geographic position
Villa Artemisia is a refined residence in Art Nouveau style, situated in a hilly position just 3 km from Barga, one of the most charming villages in the Garfagnana, which can be reached in just 5 minutes by car. Lucca is about 32 km away and can be easily reached in 40 minutes.
Garfagnana, one of the most authentic and unspoilt areas of northern Tuscany, is renowned for its mountain landscapes between the Apuan Alps and the Tuscan-Emilian Apennines. It is ideal for lovers of nature and outdoor activities, with its wealth of hiking trails and mountain bike routes.
Its territory also preserves a strong link with local traditions, including small hamlets, medieval castles and a typical cuisine rich in genuine flavours.
From here it's easy to reach both cities of art such as Pisa, about 60 km (1 hour's drive), and Florence, reachable in about 1 hour and a half (100 km), as well as the elegant beaches of Versilia, with Forte dei Marmi and Viareggio both less than 60 km away.
Villa Artemisia is also well connected for those arriving from abroad: it is about an hour and ten minutes from Pisa International Airport (65 km), an hour and a half from Florence Airport (100 km) and about two hours and fifteen minutes from Bologna Airport (160 km).
Description of buildings
Built in the early 1900s in an elegant Art Nouveau style, Villa Artemisia has 4 floors, with a total surface area of 589 square metres, as well as two loggias of 12 and 30 square metres, two terraces of 48 and 66 square metres and a roof terrace of approximately 19 square metres.
The villa is surrounded by a park of about 1 hectare, in which there are four outbuildings, with a floor area of 42, 61, 62 and 130 square metres, all on two levels, the largest of which has a large garage on the ground floor and a loggia of 23 square metres.
Manor house - 589 sq m commercial area + loggias of 12 and 30 sq m, terraces of 48 and 66 sq m and a roof terrace of 19.5 sq m.
16 rooms - 6 bedrooms - 6 bathrooms
Ground floor: main entrance from the 30 square metre loggia, large frescoed living room, kitchen, large hallway, dining room, sitting room, study/bedroom, two bathrooms, large 66 square metre terrace/solarium at the back.
First floor: five bedrooms, four bathrooms (one with en-suite bathroom), wardrobe.
Second floor: 19 square metre panoramic roof terrace with windows, two attics.
Basement: two cellars, one of which has access to the 12 square metre loggia, boiler room with central heating system, bright lemon house (under the rear terrace/solarium).
Annex 1 - 62 square metres commercial
4 rooms
Ground floor: Kitchen, study/workshop.
First floor: two studies/workshops.
Annex 2 - 61 sq. m. commercial space
2 rooms
Ground floor: Store room, small utility room.
First floor: Store room.
Annex 3 - 42 sq. m. commercial space
2 rooms
Ground floor: Store room.
First floor: Store room.
Annex 4 - 130 sq. m commercial area
2 rooms
Ground floor: Garage of 45 sq. m commercial area, two storage rooms, wood-fired oven.
First floor: Large multipurpose room overlooking a 23 sq. m loggia.
The surfaces are calculated on the basis of the net floor space including internal partitions and increased by 10% for the load-bearing walls.
The surface area of the loggias, terraces and the windowed roof terrace, which are counted separately, must be added to the total surface area.
State and finishing
Villa Artemisia was built in the early 1900s by a family from the Serchio valley, who had an important history of emigration and success. After starting a flourishing restaurant business overseas, one of the family members decided to return to Tuscany and build his home of choice, designed with the taste and refinement he had learnt abroad.
Completed in 1911, the villa became a symbol of elegance and connection with one's roots. During the Second World War it was requisitioned by foreign armies and only later did it return to being a private residence.
In recent decades the property has been restored to its original splendour, welcoming illustrious guests and becoming a refined example of Art Nouveau architecture perfectly preserved, immersed in a very suggestive natural context.
Inside, the rooms retain all their historical charm thanks to the fine finishes, the original floors in decorated cementine tiles and terrazzo, and the decorations and frescoes.
The large solid wood windows flood every room with natural light, enhancing the period details and creating a warm and welcoming atmosphere.
External areas
The villa is immersed in the greenery of a lush private park of about 1 hectare (including the area occupied by the buildings), with stone paths, well-kept flowerbeds, relaxation areas and a splendid swimming pool.
Use and potential uses
Villa Artemisia is ideal for those looking for a property in Tuscany, surrounded by nature and at the same time private but well connected to the main services.
Thanks to its large indoor and outdoor spaces and its proximity to important towns and tourist attractions in Tuscany, the villa could also be transformed into a refined accommodation facility or a location for exclusive events, or be included in the international weekly holiday rental circuit.
Details
- Property TypeVilla
- ConditionCompletely restored/Habitable
- Living area589 m²
- Bedrooms5
- Bathrooms6
- Land1 ha
- Energy Efficiency Rating215
- ReferenceVilla Artemisia - 9ML5
Distance from:
Distances are calculated in a straight line
- Airports
- Public transport
- Highway exit23.5 km
- Hospital920 m - Ospedale San Francesco
- Coast27.0 km
- Ski resort12.8 km
What’s around this property
- Shops
- Eating out
- Sports activities
- Schools
- Pharmacy1.3 km - Pharmacy - D'Isa
- Veterinary2.3 km - Veterinary
Information about Barga
- Elevation410 m a.s.l.
- Total area66.46 km²
- LandformInland mountain
- Population9574
Contact Agent
Piazza della Vittoria 26, SPOLETO, Perugia
+39 0743 220122
What do you think of this advert’s quality?
Help us improve your Gate-away experience by giving a feedback about this advert.
Please, do not consider the property itself, but only the quality of how it is presented.


