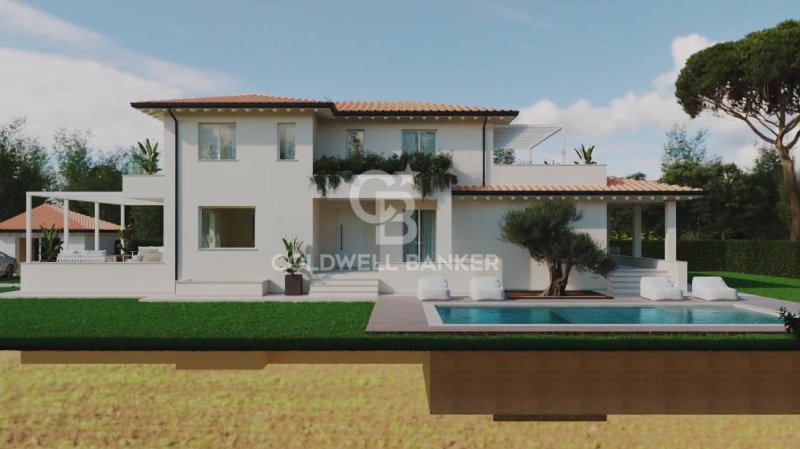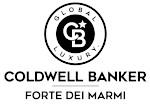610,000 €
3 bedrooms villa, 350 m² Camaiore, Lucca (province) Versilia
Versilia
Main Features
garden
terrace
Description
Luxurious villa under construction in the Lido di Camaiore area, a few minutes from the beaches of Versilia and the main services.
Once the load-bearing structure has been created, the completion work is left to the buyer based on the already prepared project. This offers the opportunity to build the villa on two levels for a total area of 200 m2, equally distributed between the ground floor and first floor, to which is added the 150 m2 basement.
Two different renderings were made, one in a more classic version, the other more modern, but both reproducible.
On the ground floor a large entrance leads to the kitchen and the dining room which, with the adjacent veranda, lends itself to being the stage for suggestive summer dinners. Continuing you reach the living area. Here, large openings give breathing space to the entire area and in the warmer months allow you to enjoy the sunny and spacious pergola to enjoy moments of relaxation. The ground floor ends with a service bathroom. Through a large staircase you reach the first floor where the sleeping area is located. Here there are three double bedrooms, each equipped with a private bathroom, so as to guarantee generous spaces and comfort for the occupants. The master bedroom overlooks the pergola which can be used as a solarium area for the summer months.
The property is completed by a spacious basement capable of multiple uses, such as an entertainment room, private gym or SPA.
Since it is a villa in its raw state, it lends itself to internal variations and customizations to best meet customer needs.
The size of the land, more than 1,300 metres, allows for the design and construction of a large swimming pool to make the property even more exclusive.
PROPERTY FOR EXCLUSIVE SALE - COLDWELL BANKER
*For privacy reasons, the address in the form is indicative and the property is still located in the immediate vicinity*
Once the load-bearing structure has been created, the completion work is left to the buyer based on the already prepared project. This offers the opportunity to build the villa on two levels for a total area of 200 m2, equally distributed between the ground floor and first floor, to which is added the 150 m2 basement.
Two different renderings were made, one in a more classic version, the other more modern, but both reproducible.
On the ground floor a large entrance leads to the kitchen and the dining room which, with the adjacent veranda, lends itself to being the stage for suggestive summer dinners. Continuing you reach the living area. Here, large openings give breathing space to the entire area and in the warmer months allow you to enjoy the sunny and spacious pergola to enjoy moments of relaxation. The ground floor ends with a service bathroom. Through a large staircase you reach the first floor where the sleeping area is located. Here there are three double bedrooms, each equipped with a private bathroom, so as to guarantee generous spaces and comfort for the occupants. The master bedroom overlooks the pergola which can be used as a solarium area for the summer months.
The property is completed by a spacious basement capable of multiple uses, such as an entertainment room, private gym or SPA.
Since it is a villa in its raw state, it lends itself to internal variations and customizations to best meet customer needs.
The size of the land, more than 1,300 metres, allows for the design and construction of a large swimming pool to make the property even more exclusive.
PROPERTY FOR EXCLUSIVE SALE - COLDWELL BANKER
*For privacy reasons, the address in the form is indicative and the property is still located in the immediate vicinity*
Details
- Property TypeVilla
- ConditionCompletely restored/Habitable
- Living area350 m²
- Bedrooms3
- Bathrooms4
- Garden1,300 m²
- Energy Efficiency Rating
- ReferenceCBI129-2228-130199
Distance from:
Distances are calculated in a straight line
- Airports
- Public transport
- Highway exit1.2 km
- Hospital1.6 km - C.M.S. Versilia
- Coast2.0 km
- Ski resort37.7 km
What’s around this property
- Shops
- Eating out
- Sports activities
- Schools
- Pharmacy1.2 km - Pharmacy - del Secco
- Veterinary3.7 km - Veterinary
Information about Camaiore
- Elevation34 m a.s.l.
- Total area85.43 km²
- LandformFlatland
- Population31761
Contact Agent
Via Idone 3/C, Forte dei Marmi, Lucca
+39 0584 1532273
What do you think of this advert’s quality?
Help us improve your Gate-away experience by giving a feedback about this advert.
Please, do not consider the property itself, but only the quality of how it is presented.


