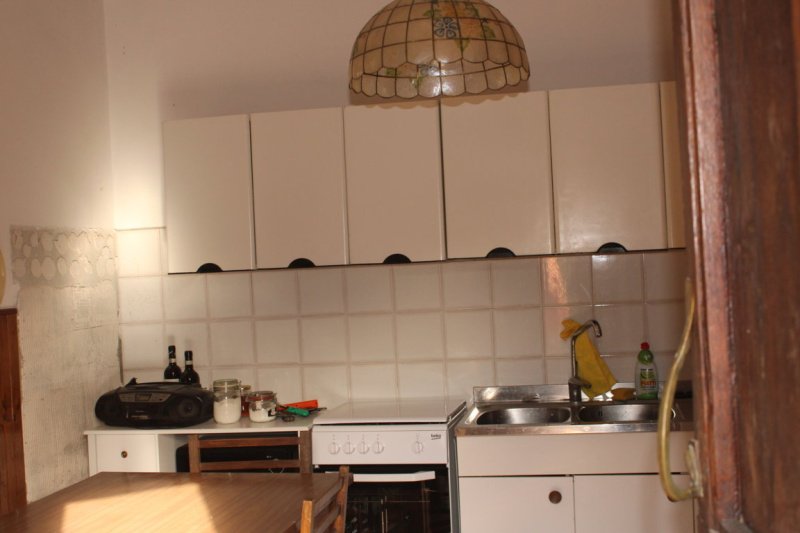£71,651
(86,000 €)
3 bedrooms detached house, 80 m² Camporgiano, Lucca (province) Garfagnana
Garfagnana
Main Features
garden
terrace
cellar
Description
Terratetto in Camporgiano
With a mandate formally assigned to the agency, we offer for sale this property located in the municipality of Camporgiano, in the central and free area on three sides, which allows significant privacy and brightness. The property has recently undergone renovation that has managed to keep the typical rustic of the place intact, enhancing modern comfort. On the ground floor there is access to a spacious tiled garden, ideal for spending outdoor moments, equipped with a barbecue for grilling and company dinners. Adjacent to the garden there is an equipped kitchen, complete with an ancient wood-burning oven that adds a touch of heat and tradition. Entering the building, the main door leads to a cozy living room, overlooking the dining area. The environment has been completely renovated, with quality materials that enhance the beauty of the details: an elegant wood-burning fireplace, and exposed beams that give a warm and rustic atmosphere. The kitchen area, built with masonry, is functional and well integrated with the rest of space, creating continuity between the living area and that dedicated to the preparation of meals. Next to that, we find the first double bedroom, welcoming. A wooden staircase, typical and completely renovated, leads to the upper floor where there are two more bedrooms. The second double bedroom is spacious and overlooks a panoramic balcony. The third bedroom, although it is a single bedroom, is large and versatile, which can accommodate a single bed or be used as a study or children's room. The upper floor is completed by a bathroom with shower. The property enjoys excellent sun exposure, which guarantees natural brightness in all rooms, making the house welcoming and airy throughout the day. Outside, the property is surrounded by a garden of about 400 square meters, creating a private green space to relax or devote yourself to gardening. The garden leads to the cellar, which has a small bathroom. Inside the cellar, there are also some rooms used for wood storage and tool shed. For more information or to book a visit you can contact us at 0583/99181 or even on whatapp at 388/8617575 or by email atlu5@mediatorigroup.it
With a mandate formally assigned to the agency, we offer for sale this property located in the municipality of Camporgiano, in the central and free area on three sides, which allows significant privacy and brightness. The property has recently undergone renovation that has managed to keep the typical rustic of the place intact, enhancing modern comfort. On the ground floor there is access to a spacious tiled garden, ideal for spending outdoor moments, equipped with a barbecue for grilling and company dinners. Adjacent to the garden there is an equipped kitchen, complete with an ancient wood-burning oven that adds a touch of heat and tradition. Entering the building, the main door leads to a cozy living room, overlooking the dining area. The environment has been completely renovated, with quality materials that enhance the beauty of the details: an elegant wood-burning fireplace, and exposed beams that give a warm and rustic atmosphere. The kitchen area, built with masonry, is functional and well integrated with the rest of space, creating continuity between the living area and that dedicated to the preparation of meals. Next to that, we find the first double bedroom, welcoming. A wooden staircase, typical and completely renovated, leads to the upper floor where there are two more bedrooms. The second double bedroom is spacious and overlooks a panoramic balcony. The third bedroom, although it is a single bedroom, is large and versatile, which can accommodate a single bed or be used as a study or children's room. The upper floor is completed by a bathroom with shower. The property enjoys excellent sun exposure, which guarantees natural brightness in all rooms, making the house welcoming and airy throughout the day. Outside, the property is surrounded by a garden of about 400 square meters, creating a private green space to relax or devote yourself to gardening. The garden leads to the cellar, which has a small bathroom. Inside the cellar, there are also some rooms used for wood storage and tool shed. For more information or to book a visit you can contact us at 0583/99181 or even on whatapp at 388/8617575 or by email atlu5@mediatorigroup.it
This text has been automatically translated.
Details
- Property TypeDetached house
- ConditionCompletely restored/Habitable
- Living area80 m²
- Bedrooms3
- Bathrooms1
- Land400 m²
- Energy Efficiency Rating175
- ReferenceLU5-02
Distance from:
Distances are calculated in a straight line
- Airports
- Public transport
- Highway exit23.7 km
- Hospital4.2 km - Azienda USL Toscana Nord Ovest - Distretto Piazza al Serchio
- Coast25.2 km
- Ski resort14.6 km
What’s around this property
- Shops
- Eating out
- Sports activities
- Schools
- Pharmacy310 m - Pharmacy
- Veterinary13.6 km - Veterinary
Information about Camporgiano
- Elevation475 m a.s.l.
- Total area27.09 km²
- LandformInland mountain
- Population2062
Map
The property is located on the marked street/road.
The advertiser did not provide the exact address of this property, but only the street/road.
Google Satellite View©Google Street View©
Contact Agent
Sede Nazionale - Via Ferrucci, 203/e, Prato, PO
+39 0574 1651 161
What do you think of this advert’s quality?
Help us improve your Gate-away experience by giving a feedback about this advert.
Please, do not consider the property itself, but only the quality of how it is presented.


