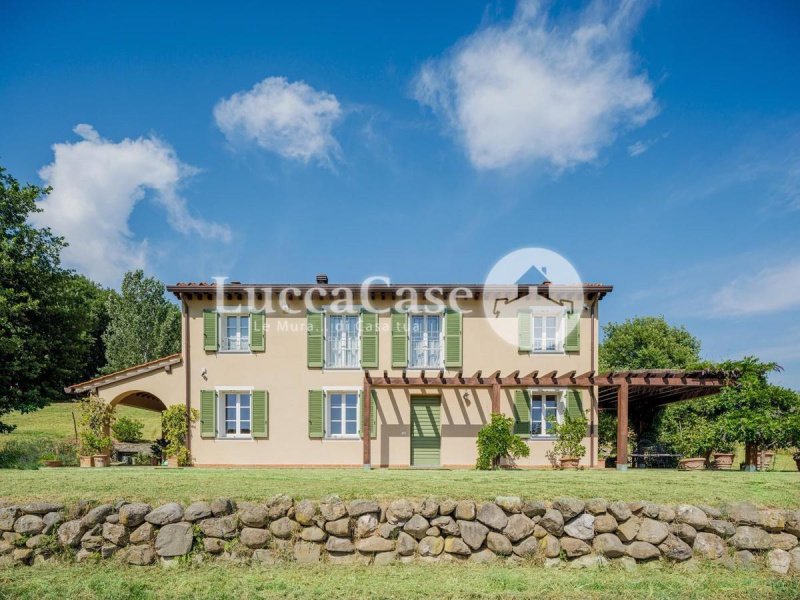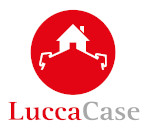1,400,000 €
4 bedrooms villa, 400 m² Capannori, Lucca (province)
Main Features
garden
Description
E013G Gragnano is a hilly and sunny town between Lucca and Collodi, Pinocchio village.
It has a Roman origin and on top of one of many rolling hills that surround it an exclusive
estate building stands up. It is composed by 3 main buildings, one of recent construction and
two that need to be restored. The rustic has been completely rebuilt few years ago with
redefined taste and wisdom. It’s equipped with high quality furniture that combine essences
of Tuscan flavor and architectural elements with modern and functional solutions. 2 floors
of 140 sqm each plus the basement tavern. The property enjoys a sunny exposure, in the
middle of a large grassy area slightly sloping, in total isolation far from chaotic frenzy. In
the GROUND FLOOR a large living room with fireplace which also overlooks the kitchen
introduces ourselves in the house. The kitchen is equipped with an island, a dining area and
close to her there are a study and a bathroom. From the kitchen you can access to the
external and large veranda while on the opposite side, from the living room and from the
study you can have access to terrace covered by a terracotta pavement shaded by a pergola.
On the FIRST FLOOR the sleeping area hosts 4 large bedrooms and 3 bathrooms, one of
which is shared by 2 bedrooms.
In the BASEMENT floor there is a bathroom and a service room, a single large tavern. On
the 4 sides, the basement is protected by a walkable ditch. A fresh and large cellar is closed
to it. The house is equipped with underfloor heating system with heating pump powered by
photovoltaic panels (10kw) and fixtures with high thermal and acoustic insulation. The
insulation of the walls and the roof ensure low consumption and excellent overall efficiency.
Together with the main house, the property includes 2 additional houses to be restored,
located a short distance and for a total of 500 square meters; they are ideal for the
construction of additional rooms to be used as a residence of another family or guests. The 3
buildings are surrounded by a total of 40.000 sqm of land. Building class A1 global energy
performance index 20,00 kWh/m2 year. - For more information contact: 0039 0583583528 or 0039 3288840595 or info@luccacase.com
It has a Roman origin and on top of one of many rolling hills that surround it an exclusive
estate building stands up. It is composed by 3 main buildings, one of recent construction and
two that need to be restored. The rustic has been completely rebuilt few years ago with
redefined taste and wisdom. It’s equipped with high quality furniture that combine essences
of Tuscan flavor and architectural elements with modern and functional solutions. 2 floors
of 140 sqm each plus the basement tavern. The property enjoys a sunny exposure, in the
middle of a large grassy area slightly sloping, in total isolation far from chaotic frenzy. In
the GROUND FLOOR a large living room with fireplace which also overlooks the kitchen
introduces ourselves in the house. The kitchen is equipped with an island, a dining area and
close to her there are a study and a bathroom. From the kitchen you can access to the
external and large veranda while on the opposite side, from the living room and from the
study you can have access to terrace covered by a terracotta pavement shaded by a pergola.
On the FIRST FLOOR the sleeping area hosts 4 large bedrooms and 3 bathrooms, one of
which is shared by 2 bedrooms.
In the BASEMENT floor there is a bathroom and a service room, a single large tavern. On
the 4 sides, the basement is protected by a walkable ditch. A fresh and large cellar is closed
to it. The house is equipped with underfloor heating system with heating pump powered by
photovoltaic panels (10kw) and fixtures with high thermal and acoustic insulation. The
insulation of the walls and the roof ensure low consumption and excellent overall efficiency.
Together with the main house, the property includes 2 additional houses to be restored,
located a short distance and for a total of 500 square meters; they are ideal for the
construction of additional rooms to be used as a residence of another family or guests. The 3
buildings are surrounded by a total of 40.000 sqm of land. Building class A1 global energy
performance index 20,00 kWh/m2 year. - For more information contact: 0039 0583583528 or 0039 3288840595 or info@luccacase.com
Details
- Property TypeVilla
- ConditionCompletely restored/Habitable
- Living area400 m²
- Bedrooms4
- Bathrooms5
- Garden10,000 m²
- Energy Efficiency Rating20.00
- ReferenceE013G
Distance from:
Distances are calculated in a straight line
- Airports
- Public transport
- Highway exit5.6 km
- Hospital4.7 km - Misericordia di Montecarlo
- Coast29.4 km
- Ski resort27.1 km
What’s around this property
- Shops
- Eating out
- Sports activities
- Schools
- Pharmacy2.4 km - Pharmacy - Farmacia di Lappato
- Veterinary4.1 km - Veterinary
Information about Capannori
- Elevation15 m a.s.l.
- Total area156.18 km²
- LandformFlatland
- Population46389
What do you think of this advert’s quality?
Help us improve your Gate-away experience by giving a feedback about this advert.
Please, do not consider the property itself, but only the quality of how it is presented.


