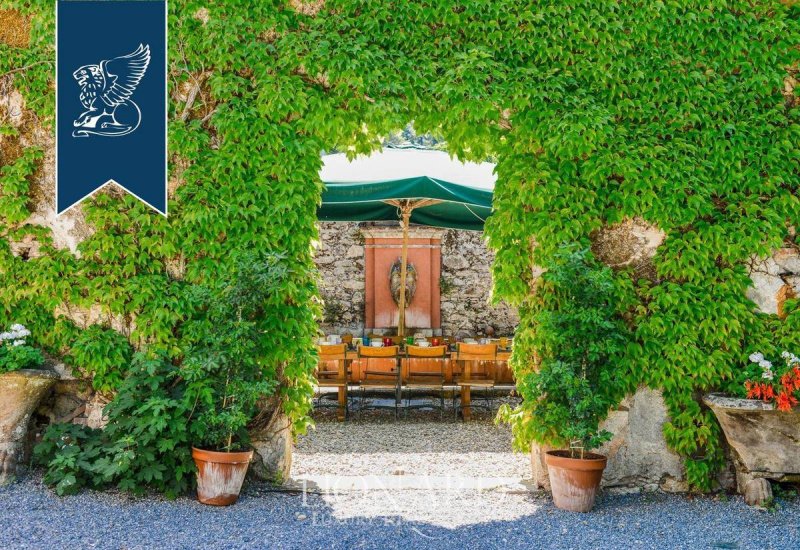$4,740,000
(3,950,000 €)
15 bedrooms villa, 1838 m² Capannori, Lucca (province)
Main Features
garden
pool
terrace
garage
cellar
Description
Historic estate from the 16th century for sale a short distance from a fascinating medieval village in the heart of the countryside of Lucca.
The property consists of a sumptuous period villa, a refined outbuilding, an ancient barn, a kind chapel, the lemonry and small storerooms. With interiors that touch the 1840 square meters and an extension of 5.8 hectares of exterior which include a small vineyard, a olive grove, a grove, the pool and a characteristic ancient secret courtyard, this property is an invitation to live the art and history.
The Tuscan estate dating back to the 16th century has a manor villa of 1178 square meters that offers 9 bedrooms and 4 bathrooms, characterized by a fascinating mix of seventeenth-century architecture and later extensions. The basement level of the building is entirely occupied by the historic cellars, once used for the conservation of wines and oil and today can also be used for events and meetings.
In front of the villa there is an outbuilding, an elegantly restored Tuscan farmhouse, with an area of 333 square meters, six bedrooms and five bathrooms, distributed over two floors internally connected.
The old barn, with an area of 235 square meters, is located in front of the villa, next to the outbuilding. Structured on two floors, it includes large rooms, many with direct access from the outside, which can be easily adapted to create a service accommodation or for guests. At the end of the complex, attached to the outbuilding, there is a kind chapel, with an area of 50 square meters. The lemon house, with an area of 30 square meters, is a secondary building consisting of a single glazed room, discreetly positioned compared to the villa and ideal as a warehouse and winter shelter for plants. Two small warehouses, with a total area of 12 sq m, are located near the pool, offering a protected space for tools and tools used in green maintenance.
Ref. 12119
https://www.lionard.com/it/tenuta-con-villa-d-epoca-vigne-e-ulivi-in-vendita-a-lucca.html
The property consists of a sumptuous period villa, a refined outbuilding, an ancient barn, a kind chapel, the lemonry and small storerooms. With interiors that touch the 1840 square meters and an extension of 5.8 hectares of exterior which include a small vineyard, a olive grove, a grove, the pool and a characteristic ancient secret courtyard, this property is an invitation to live the art and history.
The Tuscan estate dating back to the 16th century has a manor villa of 1178 square meters that offers 9 bedrooms and 4 bathrooms, characterized by a fascinating mix of seventeenth-century architecture and later extensions. The basement level of the building is entirely occupied by the historic cellars, once used for the conservation of wines and oil and today can also be used for events and meetings.
In front of the villa there is an outbuilding, an elegantly restored Tuscan farmhouse, with an area of 333 square meters, six bedrooms and five bathrooms, distributed over two floors internally connected.
The old barn, with an area of 235 square meters, is located in front of the villa, next to the outbuilding. Structured on two floors, it includes large rooms, many with direct access from the outside, which can be easily adapted to create a service accommodation or for guests. At the end of the complex, attached to the outbuilding, there is a kind chapel, with an area of 50 square meters. The lemon house, with an area of 30 square meters, is a secondary building consisting of a single glazed room, discreetly positioned compared to the villa and ideal as a warehouse and winter shelter for plants. Two small warehouses, with a total area of 12 sq m, are located near the pool, offering a protected space for tools and tools used in green maintenance.
Ref. 12119
https://www.lionard.com/it/tenuta-con-villa-d-epoca-vigne-e-ulivi-in-vendita-a-lucca.html
This text has been automatically translated.
Details
- Property TypeVilla
- ConditionCompletely restored/Habitable
- Living area1838 m²
- Bedrooms15
- Bathrooms9
- Energy Efficiency Rating+ 176
- ReferenceRIF.12119
Distance from:
Distances are calculated in a straight line
Distances are calculated from the center of the city.
The exact location of this property was not specified by the advertiser.
- Airports
- Public transport
880 m - Train Station - Tassignano-Capannori
- Hospital3.3 km - Ospedale San Luca
- Coast25.3 km
- Ski resort31.0 km
Information about Capannori
- Elevation15 m a.s.l.
- Total area156.18 km²
- LandformFlatland
- Population46389
Map
The property is located within the highlighted Municipality.
The advertiser has chosen not to show the exact location of this property.
Google Satellite View©
Contact Agent
Via De' Tornabuoni, 1, Firenze, Firenze
+39 055 0548100 +39 02 25061442
What do you think of this advert’s quality?
Help us improve your Gate-away experience by giving a feedback about this advert.
Please, do not consider the property itself, but only the quality of how it is presented.


