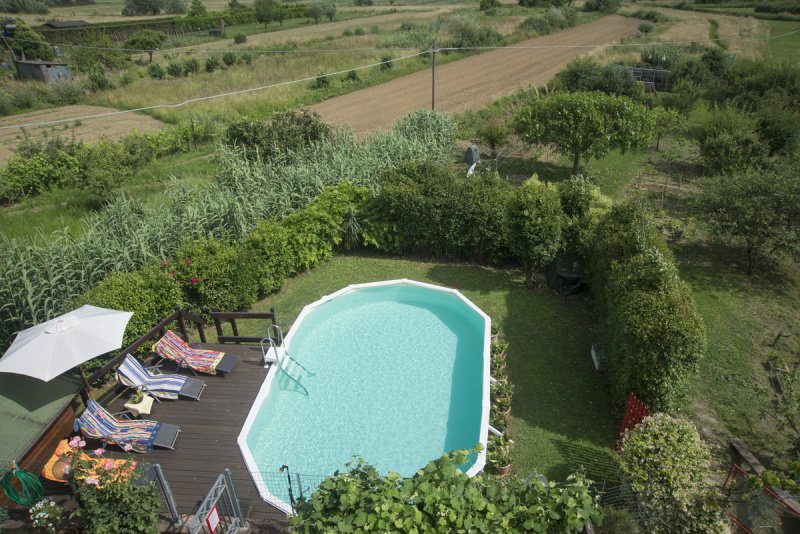£747,360
(890,000 €)
8 bedrooms house, 445 m² Capannori, Lucca (province)
Main Features
garden
pool
Description
This characteristic former farmhouse is situated in the countryside to the South East of Lucca in the rural village of San Ginese di Compito.
The house is over 400m2 and is surrounded by a garden with swimming pool, barbecue area and a large field in part planted with fruit trees.
The property was completely restructured in the early 2000s and is divided into 3 units - the main house, a small ground floor flat and a larger unit itself divided into 2 flats. This makes the property ideal for a large extended family – or for renting the flats to holiday makers as done by the current owners.
The main house has 2 floors and a living loft. The entrance is into a 40m2 living room. Also on the ground floor are a dining room (about 40m2) with cast iron stove, the kitchen and a veranda which gives access to the rear garden with large pizza oven and well.
From the living room, a flight of stone stairs leads to the first floor with 3 bedrooms and a large bathroom with shower and bath.
From the landing wooden stairs lead to the loft with study, bedroom, bathroom and dressing room.
Throughout the house, the ceilings are in typical Tuscan style with beams and terracotta tiles. The windows are all double glazed and have mosquito nets and internal and external blinds.
Accessible from the garden are a laundry room and storage area and 2 other storage rooms.
The other 2 units form part of the same building but have a separate entrance. Inside this entrance, on the left, is the ground floor flat with bedroom, bathroom and cooking/sitting area. Ahead is a terracotta staircase which leads to the double unit on the first / second floor. The larger flat has a large living and dining room with cooking area, 2 double bedrooms and 2 bathrooms, one of which en-suite. The smaller has a living room with kitchen and dining corner, 1 bedroom and a bathroom.
Each flat has an air conditioning unit, all bedrooms have roof fans, and “green” energy is supplied by the solar panels on the field.
The house is over 400m2 and is surrounded by a garden with swimming pool, barbecue area and a large field in part planted with fruit trees.
The property was completely restructured in the early 2000s and is divided into 3 units - the main house, a small ground floor flat and a larger unit itself divided into 2 flats. This makes the property ideal for a large extended family – or for renting the flats to holiday makers as done by the current owners.
The main house has 2 floors and a living loft. The entrance is into a 40m2 living room. Also on the ground floor are a dining room (about 40m2) with cast iron stove, the kitchen and a veranda which gives access to the rear garden with large pizza oven and well.
From the living room, a flight of stone stairs leads to the first floor with 3 bedrooms and a large bathroom with shower and bath.
From the landing wooden stairs lead to the loft with study, bedroom, bathroom and dressing room.
Throughout the house, the ceilings are in typical Tuscan style with beams and terracotta tiles. The windows are all double glazed and have mosquito nets and internal and external blinds.
Accessible from the garden are a laundry room and storage area and 2 other storage rooms.
The other 2 units form part of the same building but have a separate entrance. Inside this entrance, on the left, is the ground floor flat with bedroom, bathroom and cooking/sitting area. Ahead is a terracotta staircase which leads to the double unit on the first / second floor. The larger flat has a large living and dining room with cooking area, 2 double bedrooms and 2 bathrooms, one of which en-suite. The smaller has a living room with kitchen and dining corner, 1 bedroom and a bathroom.
Each flat has an air conditioning unit, all bedrooms have roof fans, and “green” energy is supplied by the solar panels on the field.
Details
- Property TypeHouse
- ConditionCompletely restored/Habitable
- Living area445 m²
- Bedrooms8
- Bathrooms7
- Land5,000 m²
- Garden700 m²
- Energy Efficiency Rating189,88 KWh/m2a
- Referencestonehouse
Distance from:
Distances are calculated in a straight line
- Airports
- Public transport
- Highway exit2.7 km
- Hospital2.7 km
- Coast26.0 km
- Ski resort35.6 km
What’s around this property
- Shops
- Eating out
- Sports activities
- Schools
- Pharmacy1.9 km - Pharmacy
- Veterinary2.1 km - Veterinary
Information about Capannori
- Elevation15 m a.s.l.
- Total area156.18 km²
- LandformFlatland
- Population46389
Contact Owner
Private Owner
David Hayward
Via dei Centoni 14, San Ginese di Compito, Capannori, Lucca
+3903483188548
What do you think of this advert’s quality?
Help us improve your Gate-away experience by giving a feedback about this advert.
Please, do not consider the property itself, but only the quality of how it is presented.

