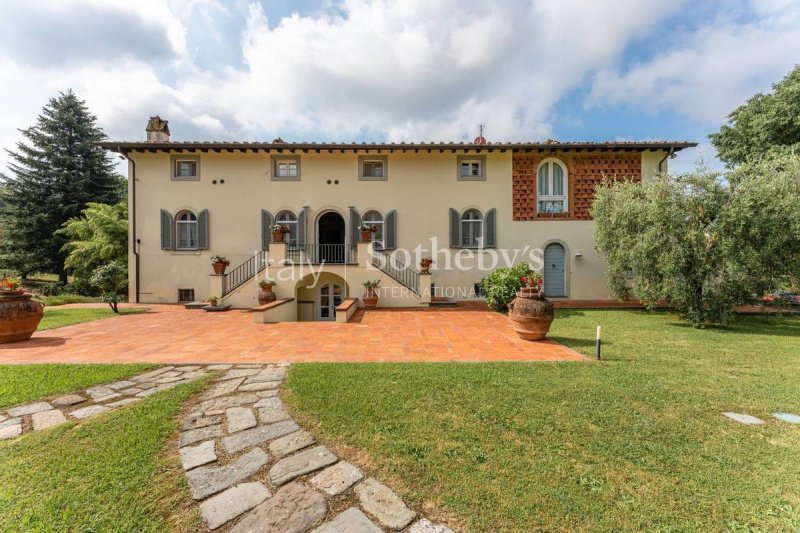2,700,000 €
7 bedrooms villa, 900 m² Capannori, Lucca (province)
Main Features
garden
pool
Description
Elegant and refined villa located in a hilly and panoramic position, a few kilometers from the city of Lucca.
Entirely surrounded and fenced by a private park of about 2.5 hectares, the villa is also provided with a splendid swimming pool, an olive grove of about 250 trees, a small lake and a well-kept garden with various paved areas, ideal for outdoor dinners with friends.
The property is spread over three floors for a total of approx. 900 sqm. The main entrance on the ground floor leads directly to the large living room, a wide sitting room with fireplace, dining area, study, characteristic tavern furnished with a wood-burning oven, as well as a guest bathroom with shower and a wc.
From the fully equipped and functional kitchen with independent access, an internal staircase leads to a double bedroom with sitting room and to the laundry room, ideal for service personnel.
The elegant main stone staircase leads to the first floor, featured by a large living room with further entrance from the outside, via the classic double flight staircase, typical of Lucchese villas, and the sleeping area, with three large double bedrooms each with en-suite bathroom.
The second and top floor, also with an independent entrance from the outside, has a large sitting room, a well-equipped open kitchen, a living room and three bedrooms, as well as a bathroom with shower.
Entirely surrounded and fenced by a private park of about 2.5 hectares, the villa is also provided with a splendid swimming pool, an olive grove of about 250 trees, a small lake and a well-kept garden with various paved areas, ideal for outdoor dinners with friends.
The property is spread over three floors for a total of approx. 900 sqm. The main entrance on the ground floor leads directly to the large living room, a wide sitting room with fireplace, dining area, study, characteristic tavern furnished with a wood-burning oven, as well as a guest bathroom with shower and a wc.
From the fully equipped and functional kitchen with independent access, an internal staircase leads to a double bedroom with sitting room and to the laundry room, ideal for service personnel.
The elegant main stone staircase leads to the first floor, featured by a large living room with further entrance from the outside, via the classic double flight staircase, typical of Lucchese villas, and the sleeping area, with three large double bedrooms each with en-suite bathroom.
The second and top floor, also with an independent entrance from the outside, has a large sitting room, a well-equipped open kitchen, a living room and three bedrooms, as well as a bathroom with shower.
Details
- Property TypeVilla
- ConditionCompletely restored/Habitable
- Living area900 m²
- Bedrooms7
- Bathrooms6
- Garden25,000 m²
- Energy Efficiency RatingKWh/mq 175.00
- Reference8971
Distance from:
Distances are calculated in a straight line
- Airports
- Public transport
- Highway exit7.2 km
- Hospital3.7 km - Casa della Salute del Comune di Capannori
- Coast29.1 km
- Ski resort25.4 km
What’s around this property
- Shops
- Eating out
- Sports activities
- Schools
- Pharmacy3.3 km - Pharmacy - Farmacia di Lappato
- Veterinary4.6 km - Veterinary
Information about Capannori
- Elevation15 m a.s.l.
- Total area156.18 km²
- LandformFlatland
- Population46389
Contact Agent
Via Manzoni, 45, Milano, Milano
+39 02 87078300; +39 06 79258888
What do you think of this advert’s quality?
Help us improve your Gate-away experience by giving a feedback about this advert.
Please, do not consider the property itself, but only the quality of how it is presented.


