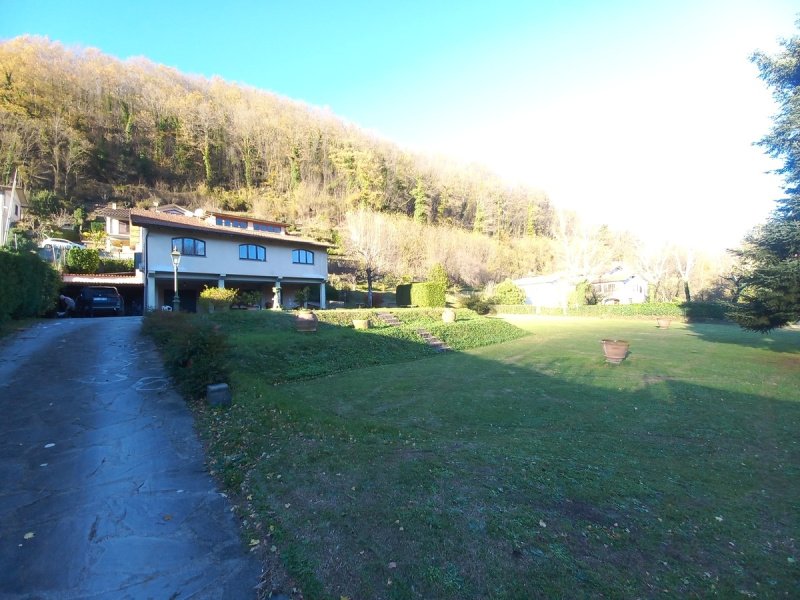¥ 3,910,234
(530,000 €)
4 bedrooms villa, 380 m² Castelnuovo di Garfagnana, Lucca (province) Garfagnana
Garfagnana
Main Features
garden
terrace
garage
cellar
Description
First Floor
Beautiful Large Detached Villa with large garden located in a residential area with open views, a stone's throw from the center of Castelnuovo Garfagnana.
It consists on
Large Living room with fireplace,
Dining room,
Kitchen,
Study,
2 Double Bedrooms, one with an exclusive bathroom,
1 Single bedroom,
Attic
On the ground floor; an internal staircase allows you to reach the attic where a spacious
Living room,
1 Bedroom,
1 Bathroom and Dressing Room have been created.
Ground Floor
In the basement, connected to the first floor with an internal staircase, a Large Porch of approximately 50 sqm.
allows access to a lovely Tavern with a large stone fireplace,
a Garage and the Laundry Room.
The total surface area is approximately 380.sqm
The Villa is well finished, with terracotta and parquet floors, solid chestnut fixtures and doors, etc.
Immediately habitable and in an excellent state of maintenance.
Methane heating system.
The garden has a total surface area of approximately 2,500 sqm completely fenced, of which approximately 1,000 sqm are buildable which allow the construction of another real estate unit.
Possibility of building a swimming pool and a tennis court.
Possibility of separating the building land from the sale with a discount on the price of €50,000.
Distances:
Lucca - 45km
Pisa Airport - 65km
Coast - 48km
Firenze- 77Km
Beautiful Large Detached Villa with large garden located in a residential area with open views, a stone's throw from the center of Castelnuovo Garfagnana.
It consists on
Large Living room with fireplace,
Dining room,
Kitchen,
Study,
2 Double Bedrooms, one with an exclusive bathroom,
1 Single bedroom,
Attic
On the ground floor; an internal staircase allows you to reach the attic where a spacious
Living room,
1 Bedroom,
1 Bathroom and Dressing Room have been created.
Ground Floor
In the basement, connected to the first floor with an internal staircase, a Large Porch of approximately 50 sqm.
allows access to a lovely Tavern with a large stone fireplace,
a Garage and the Laundry Room.
The total surface area is approximately 380.sqm
The Villa is well finished, with terracotta and parquet floors, solid chestnut fixtures and doors, etc.
Immediately habitable and in an excellent state of maintenance.
Methane heating system.
The garden has a total surface area of approximately 2,500 sqm completely fenced, of which approximately 1,000 sqm are buildable which allow the construction of another real estate unit.
Possibility of building a swimming pool and a tennis court.
Possibility of separating the building land from the sale with a discount on the price of €50,000.
Distances:
Lucca - 45km
Pisa Airport - 65km
Coast - 48km
Firenze- 77Km
Details
- Property TypeVilla
- ConditionCompletely restored/Habitable
- Living area380 m²
- Bedrooms4
- Bathrooms3
- Garden2,500 m²
- Energy Efficiency RatingE 138,42 kWh/m2A n
- ReferenceCastelnuovo di Garfagnana Rif.1707
Distance from:
Distances are calculated in a straight line
Distances are calculated from the center of the city.
The exact location of this property was not specified by the advertiser.
- Airports
- Public transport
850 m - Train Station - Castelnuovo Garfagnana
- Hospital380 m - Ospedale Santa Croce
- Coast26.1 km
- Ski resort11.7 km
Information about Castelnuovo di Garfagnana
- Elevation270 m a.s.l.
- Total area28.48 km²
- LandformInland mountain
- Population5685
Map
The property is located within the highlighted Municipality.
The advertiser has chosen not to show the exact location of this property.
Google Satellite View©
Contact Agent
Via Fulvio Testi, 1/C, Castelnuovo di Garfagnana, Lucca
+39 0583 65020; +39 347 3681090
What do you think of this advert’s quality?
Help us improve your Gate-away experience by giving a feedback about this advert.
Please, do not consider the property itself, but only the quality of how it is presented.


