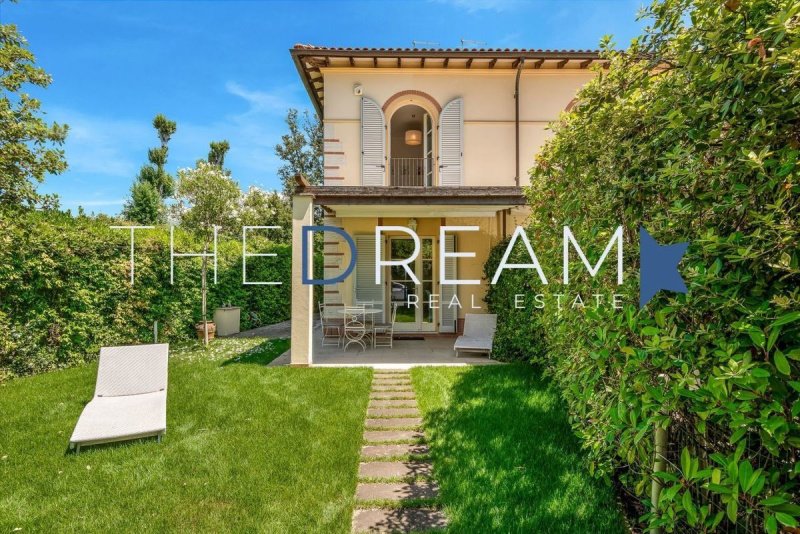1,950,000 €
2 bedrooms top-to-bottom house, 151 m² Forte dei Marmi, Lucca (province) Versilia
Versilia
Main Features
garden
Description
LOCATION
Totally renovated villa 100 meters from the sea in the Vittoria Apuana area of Forte dei Marmi. Villa Reve is set back from the road, a condition that guarantees silence and privacy. The property is located just 100 meters from the sea and about 800 meters from the city center of Forte dei Marmi.
GARDEN AND OUTDOOR SPACE
Exclusive lot of approximately 210 sqm, accessible via a vehicular/pedestrian entrance with the possibility of parking 1 car inside. The property has two Pompeians, one designed for outdoor living/dining and the other adjacent to the kitchen, also ideal for outdoor dining on hot summer days. The property has a small but well-kept garden that embellishes this dream property.
INTERIOR LAYOUT
Villa Reve is a semi-detached villa of approximately 135 sqm internally divided as follows:
Ground Floor: Pompeian at the entrance, open-space living room with dining area, eat-in kitchen with direct access to the dedicated Pompeian, dressing room and bathroom with shower, utility room, external laundry area, comfortable outdoor shower and space to park bicycles.
First Floor: The first floor is accessed by a travertine staircase with a large opening that "floods" the entire stairwell with light, hallway, two double bedrooms with en-suite bathroom and large openings onto the surrounding green areas.
FINISHES
Semi-detached Villa Reve was recently built, externally we find a fine finish of the wall facings typical of the villas defined as "Viareggine" with cream-colored plaster with contrasting elements in brick and Travertine.
The roofing is a pavilion with brick tiles, eaves projection with exposed wooden joists and copper channel. Internally the environment has a modern yet elegant look with light shades between white and cream. The external and internal ground floor floors and the staircase are made of Travertine, while in the bathrooms we find a beautiful mosaic covering in shades of white and blue. On the first floor the floors are in bleached oak parquet while the bathrooms, like on the ground floor, are covered in mosaic.
The window frames of Villa Reve are made of wood with double glazing, as are the external shutters, the property is equipped with an alarm system and ducted air conditioning in all its rooms. The furnishings follow the style of the house and both in the exteriors and interiors we find an elegant style that fits perfectly with the architecture of this building.
Totally renovated villa 100 meters from the sea in the Vittoria Apuana area of Forte dei Marmi. Villa Reve is set back from the road, a condition that guarantees silence and privacy. The property is located just 100 meters from the sea and about 800 meters from the city center of Forte dei Marmi.
GARDEN AND OUTDOOR SPACE
Exclusive lot of approximately 210 sqm, accessible via a vehicular/pedestrian entrance with the possibility of parking 1 car inside. The property has two Pompeians, one designed for outdoor living/dining and the other adjacent to the kitchen, also ideal for outdoor dining on hot summer days. The property has a small but well-kept garden that embellishes this dream property.
INTERIOR LAYOUT
Villa Reve is a semi-detached villa of approximately 135 sqm internally divided as follows:
Ground Floor: Pompeian at the entrance, open-space living room with dining area, eat-in kitchen with direct access to the dedicated Pompeian, dressing room and bathroom with shower, utility room, external laundry area, comfortable outdoor shower and space to park bicycles.
First Floor: The first floor is accessed by a travertine staircase with a large opening that "floods" the entire stairwell with light, hallway, two double bedrooms with en-suite bathroom and large openings onto the surrounding green areas.
FINISHES
Semi-detached Villa Reve was recently built, externally we find a fine finish of the wall facings typical of the villas defined as "Viareggine" with cream-colored plaster with contrasting elements in brick and Travertine.
The roofing is a pavilion with brick tiles, eaves projection with exposed wooden joists and copper channel. Internally the environment has a modern yet elegant look with light shades between white and cream. The external and internal ground floor floors and the staircase are made of Travertine, while in the bathrooms we find a beautiful mosaic covering in shades of white and blue. On the first floor the floors are in bleached oak parquet while the bathrooms, like on the ground floor, are covered in mosaic.
The window frames of Villa Reve are made of wood with double glazing, as are the external shutters, the property is equipped with an alarm system and ducted air conditioning in all its rooms. The furnishings follow the style of the house and both in the exteriors and interiors we find an elegant style that fits perfectly with the architecture of this building.
Details
- Property TypeTop-to-bottom house
- ConditionPartially restored
- Living area151 m²
- Bedrooms2
- Bathrooms3
- Land208 m²
- Energy Efficiency Rating
- Reference655
Distance from:
Distances are calculated in a straight line
- Airports
- Public transport
- Highway exit3.1 km
- Hospital660 m - San Camillo
- Coast310 m
- Ski resort35.7 km
What’s around this property
- Shops
- Eating out
- Sports activities
- Schools
- Pharmacy510 m - Pharmacy - Comunale Vittoria Apuana
- Veterinary12.0 km - Veterinary - Dottoressa Dalle Luche
Information about Forte dei Marmi
- Elevation2 m a.s.l.
- Total area9.19 km²
- LandformFlatland
- Population7217
Contact Agent
Viale Ammiraglio Morin 1/D, Forte dei Marmi, Lucca
+39 339 5068750 / +39 349 5701582
What do you think of this advert’s quality?
Help us improve your Gate-away experience by giving a feedback about this advert.
Please, do not consider the property itself, but only the quality of how it is presented.


