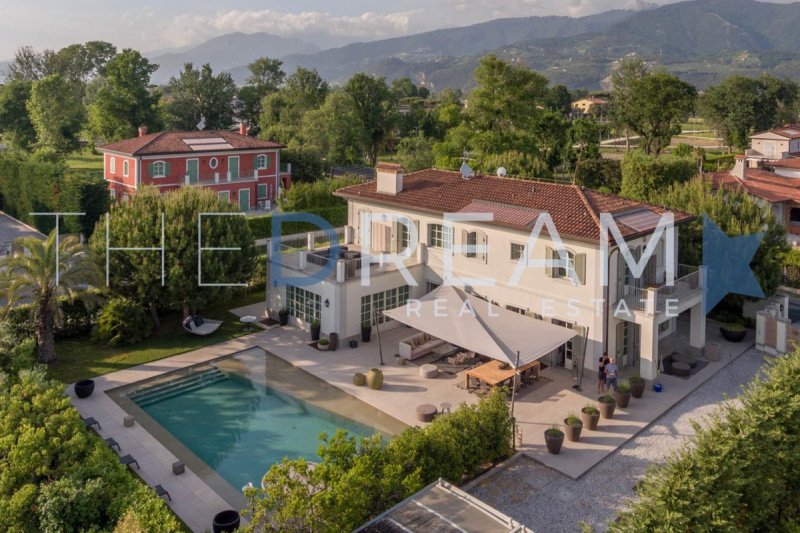8,300,000 €
6 bedrooms villa, 617 m² Forte dei Marmi, Lucca (province) Versilia
Versilia
Main Features
garden
pool
terrace
Description
LOCATION
Recently built luxury villa in a complex of luxury villas in the renowned Vittoria Apuana district of Forte dei Marmi. Villa Guidonia is located within the territory in such a way as to guarantee total privacy, a very important element for this type of property.
The villa is located just 1.000 meters from the sea and about 1.800 meters from the city center of Forte dei Marmi.
GARDEN AND OUTDOOR SPACE
Exclusive lot of about 1320 square meters part of a compendium of luxury villas, the villa has a pedestrian entrance and a driveway. The positioning of the building has made it possible to locate the property in such a way as to make the most of the part exposed to the sun during the afternoon hours in the part intended for the swimming pool and the living area. The villa is equipped with 2 porches and 2 pergolas as well as a large retractable awning that help mitigate the summer heat and divide the outdoor space into different uses: living room, dining room and service adjacent to the kitchen. The swimming pool is large and has a hydromassage area. The garden is well-kept with perimeter hedges and trees that perfectly decorate the exterior.
The convenient driveway allows you to park up to 6 cars inside the property, 2 of which under a pergola that provides shade even in the hottest months.
INTERIOR LAYOUT
Basement Floor: Double entrance both from the outside and inside the villa, large tavern, double bedroom with en-suite bathroom, laundry room, double bedroom, bathroom, boiler room and perimeter drainage channel with skylights.
Ground Floor: Entrance from covered porch, dining room, guest bathroom, large eat-in kitchen, double living room, bedroom on the floor, hallway and bathroom on the floor.
First Floor: Master bedroom with large terrace of over 36 m2 with walk-in closet and en-suite bathroom, double bedroom with walk-in closet and en-suite bathroom, double bedroom with terrace, walk-in closet and en-suite bathroom.
FINISHES
Villa Guidonia is a luxury villa with top-quality materials including large-format parquet, large-format stoneware flooring. The wall facings are plastered in white with magnificent light grey contrasting details, the roof made of laminated wood with brick tiles has exposed copper gutters. The villa is equipped with a solar thermal system, ducted air conditioning system and air exchange. The external sidewalks and terraces are always in large-format stoneware.
Recently built luxury villa in a complex of luxury villas in the renowned Vittoria Apuana district of Forte dei Marmi. Villa Guidonia is located within the territory in such a way as to guarantee total privacy, a very important element for this type of property.
The villa is located just 1.000 meters from the sea and about 1.800 meters from the city center of Forte dei Marmi.
GARDEN AND OUTDOOR SPACE
Exclusive lot of about 1320 square meters part of a compendium of luxury villas, the villa has a pedestrian entrance and a driveway. The positioning of the building has made it possible to locate the property in such a way as to make the most of the part exposed to the sun during the afternoon hours in the part intended for the swimming pool and the living area. The villa is equipped with 2 porches and 2 pergolas as well as a large retractable awning that help mitigate the summer heat and divide the outdoor space into different uses: living room, dining room and service adjacent to the kitchen. The swimming pool is large and has a hydromassage area. The garden is well-kept with perimeter hedges and trees that perfectly decorate the exterior.
The convenient driveway allows you to park up to 6 cars inside the property, 2 of which under a pergola that provides shade even in the hottest months.
INTERIOR LAYOUT
Basement Floor: Double entrance both from the outside and inside the villa, large tavern, double bedroom with en-suite bathroom, laundry room, double bedroom, bathroom, boiler room and perimeter drainage channel with skylights.
Ground Floor: Entrance from covered porch, dining room, guest bathroom, large eat-in kitchen, double living room, bedroom on the floor, hallway and bathroom on the floor.
First Floor: Master bedroom with large terrace of over 36 m2 with walk-in closet and en-suite bathroom, double bedroom with walk-in closet and en-suite bathroom, double bedroom with terrace, walk-in closet and en-suite bathroom.
FINISHES
Villa Guidonia is a luxury villa with top-quality materials including large-format parquet, large-format stoneware flooring. The wall facings are plastered in white with magnificent light grey contrasting details, the roof made of laminated wood with brick tiles has exposed copper gutters. The villa is equipped with a solar thermal system, ducted air conditioning system and air exchange. The external sidewalks and terraces are always in large-format stoneware.
Details
- Property TypeVilla
- ConditionCompletely restored/Habitable
- Living area617 m²
- Bedrooms6
- Bathrooms7
- Land1,316 m²
- Energy Efficiency Rating
- Reference847
Distance from:
Distances are calculated in a straight line
- Airports
- Public transport
- Highway exit2.9 km
- Hospital590 m - San Camillo
- Coast1.1 km
- Ski resort35.1 km
What’s around this property
- Shops
- Eating out
- Sports activities
- Schools
- Pharmacy790 m - Pharmacy - Comunale Vittoria Apuana
- Veterinary11.7 km - Veterinary - Dottoressa Dalle Luche
Information about Forte dei Marmi
- Elevation2 m a.s.l.
- Total area9.19 km²
- LandformFlatland
- Population7217
Contact Agent
Viale Ammiraglio Morin 1/D, Forte dei Marmi, Lucca
+39 339 5068750 / +39 349 5701582
What do you think of this advert’s quality?
Help us improve your Gate-away experience by giving a feedback about this advert.
Please, do not consider the property itself, but only the quality of how it is presented.


