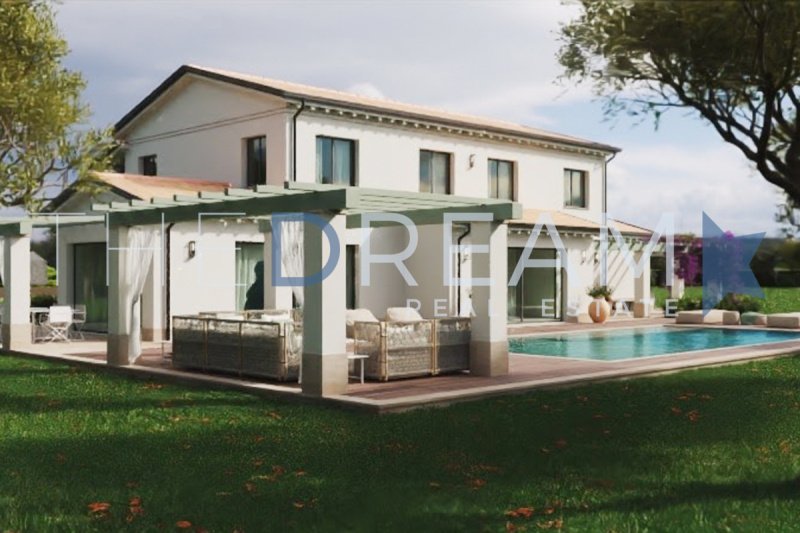4,000,000 €
5 bedrooms villa, 1259 m² Forte dei Marmi, Lucca (province) Versilia
Versilia
Main Features
garden
pool
terrace
Description
LOCATION
Villa Larimar, located in Forte dei Marmi in the prestigious neighborhood of Vaiana, is a project of a detached villa to be built; it is about 2500 meters from the Versilia sea and about 3 km from the center. Very close to bathing establishments and restaurants, it satisfies every convenience.
GARDEN AND OUTDOOR SPACE
The outdoor space of Villa Larimar has a large private lot of about 13000 square meters that provides a peaceful and relaxing atmosphere. The entrance to the property is through the driveway gate; inside the property lot it is possible to park more than 10 cars. The Villa can have a large swimming pool surrounded by vegetation mainly of olive trees that make the environment elegant and true to the typical Tuscan style.
INTERIOR LAYOUT
Basement: cellar divided into five different rooms
Ground Floor: entrance hall, large living room and dining area with external accesses, eat-in kitchen with access to pantry, master bedroom with en suite bathroom, study and floor bathroom.
First Floor: two hallways and four double bedrooms each with en suite bathroom
Attic Floor: divided into two rooms.
FINISHINGS
Rough, under construction.
Villa Larimar, located in Forte dei Marmi in the prestigious neighborhood of Vaiana, is a project of a detached villa to be built; it is about 2500 meters from the Versilia sea and about 3 km from the center. Very close to bathing establishments and restaurants, it satisfies every convenience.
GARDEN AND OUTDOOR SPACE
The outdoor space of Villa Larimar has a large private lot of about 13000 square meters that provides a peaceful and relaxing atmosphere. The entrance to the property is through the driveway gate; inside the property lot it is possible to park more than 10 cars. The Villa can have a large swimming pool surrounded by vegetation mainly of olive trees that make the environment elegant and true to the typical Tuscan style.
INTERIOR LAYOUT
Basement: cellar divided into five different rooms
Ground Floor: entrance hall, large living room and dining area with external accesses, eat-in kitchen with access to pantry, master bedroom with en suite bathroom, study and floor bathroom.
First Floor: two hallways and four double bedrooms each with en suite bathroom
Attic Floor: divided into two rooms.
FINISHINGS
Rough, under construction.
Details
- Property TypeVilla
- ConditionNew
- Living area1259 m²
- Bedrooms5
- Bathrooms6
- Land1.3 ha
- Garden13,186 m²
- Energy Efficiency Rating
- Reference830
Distance from:
Distances are calculated in a straight line
Distances are calculated from the center of the city.
The exact location of this property was not specified by the advertiser.
- Airports
- Public transport
3.4 km - Train Station - Forte Dei Marmi-Seravezza-Querceta
- Hospital1.7 km - San Camillo
- Coast200 m
- Ski resort36.5 km
Information about Forte dei Marmi
- Elevation2 m a.s.l.
- Total area9.19 km²
- LandformFlatland
- Population7217
Map
The property is located within the highlighted Municipality.
The advertiser has chosen not to show the exact location of this property.
Google Satellite View©
Contact Agent
Viale Ammiraglio Morin 1/D, Forte dei Marmi, Lucca
+39 339 5068750 / +39 349 5701582
What do you think of this advert’s quality?
Help us improve your Gate-away experience by giving a feedback about this advert.
Please, do not consider the property itself, but only the quality of how it is presented.


