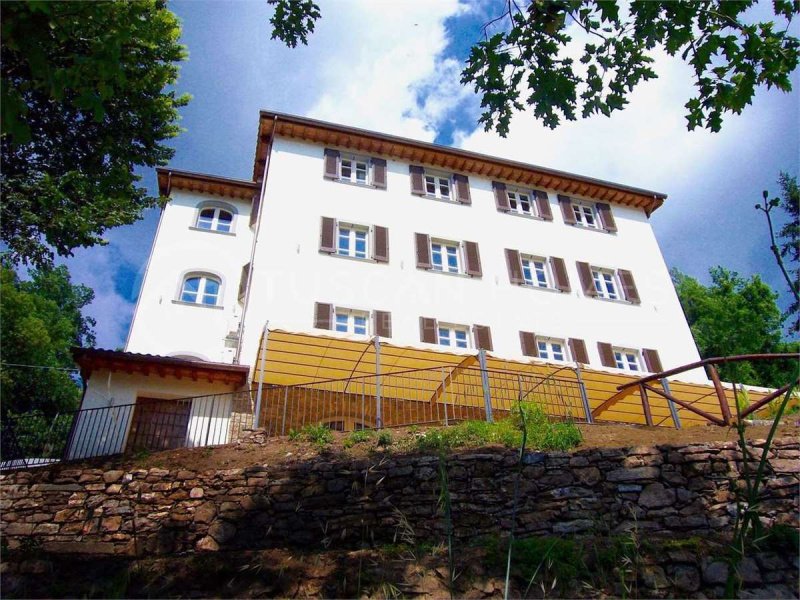950,000 €
4 bedrooms villa, 240 m² Fosciandora, Lucca (province) Garfagnana
Garfagnana
Main Features
garden
pool
Description
Dating back originally to 1821, this was once the estate manager's house in an estate of some local historical importance. It has been meticulously and sympathetically restored by the current owners. The original architectural character has been maintained while at the same time enriched with contemporary finishings and latest eco-technologies. There has been no compromise in quality or technology.
The villa stretches out on four levels, including the lower ground floor, as follows:
Ground floor: Entrance into the living room, studio (or 5th bedroom) and bathroom.
First floor: Hall, 2 double bedrooms each with private bathroom, divided with glass partitions and travertine marble.
Second floor: The same layout as above with Hall, 2 double bedrooms each with private bathroom.
Lower ground floor: Kitchen, hall and dining room. Both rooms have access to the panoramic pergola, a superb area for alfresco dining in the Summer months. A large technical control room with boiler and other accessories completes this floor.
The finishings on the interior of the house are of excellent quality with features such as handmade terracotta tiled floors, exposed chestnut beamed ceilings, an innovative steel staircase with chestnut tread and glass banisters which connects all floors, solid soundproofed chestnut doors, bathrooms finished in travertine marble with custom made glass walls and walk-in shower cubicles. Two of the bathrooms have standalone marble bathtubs 'with a view'.
Externally, the property has been rendered traditionally with shuttered windows, local stone sills and Tuscan painted architectural details. Reclaimed tiles were used on the terracotta roof and stones recovered from the site were used on the lower ground floor and terrace walls.The surrounding land of around 6,600sqm, partly terraced, offers a superb heated swimming pool surrounded by a paved sundeck, an annex of around 60sqm to be restored (approved project already in place) and a small olive grove with 25 trees.
The restoration allowed for the latest eco-technologies. There are roof mounted solar panels which provide hot water supplemented by a biomass pellet boiler. The entire building is surrounded by energy saving insulation which is complimented by thermally efficient window glass as well as highly efficient heat pump technology for the swimming pool
Read more at https://www.primelocation.com/overseas/details/42890540#xxqzwCaDyWphI4VR.99
The villa stretches out on four levels, including the lower ground floor, as follows:
Ground floor: Entrance into the living room, studio (or 5th bedroom) and bathroom.
First floor: Hall, 2 double bedrooms each with private bathroom, divided with glass partitions and travertine marble.
Second floor: The same layout as above with Hall, 2 double bedrooms each with private bathroom.
Lower ground floor: Kitchen, hall and dining room. Both rooms have access to the panoramic pergola, a superb area for alfresco dining in the Summer months. A large technical control room with boiler and other accessories completes this floor.
The finishings on the interior of the house are of excellent quality with features such as handmade terracotta tiled floors, exposed chestnut beamed ceilings, an innovative steel staircase with chestnut tread and glass banisters which connects all floors, solid soundproofed chestnut doors, bathrooms finished in travertine marble with custom made glass walls and walk-in shower cubicles. Two of the bathrooms have standalone marble bathtubs 'with a view'.
Externally, the property has been rendered traditionally with shuttered windows, local stone sills and Tuscan painted architectural details. Reclaimed tiles were used on the terracotta roof and stones recovered from the site were used on the lower ground floor and terrace walls.The surrounding land of around 6,600sqm, partly terraced, offers a superb heated swimming pool surrounded by a paved sundeck, an annex of around 60sqm to be restored (approved project already in place) and a small olive grove with 25 trees.
The restoration allowed for the latest eco-technologies. There are roof mounted solar panels which provide hot water supplemented by a biomass pellet boiler. The entire building is surrounded by energy saving insulation which is complimented by thermally efficient window glass as well as highly efficient heat pump technology for the swimming pool
Read more at https://www.primelocation.com/overseas/details/42890540#xxqzwCaDyWphI4VR.99
Details
- Property TypeVilla
- ConditionCompletely restored/Habitable
- Living area240 m²
- Bedrooms4
- Bathrooms5
- Garden6,600 m²
- Energy Efficiency Rating4,99
- Reference1801
Distance from:
Distances are calculated in a straight line
- Airports
- Public transport
- Highway exit26.9 km - Autostrada Azzurra
- Hospital3.2 km - Ospedale Santa Croce
- Coast29.1 km
- Ski resort8.9 km
What’s around this property
- Shops
- Eating out
- Sports activities
- Schools
- Pharmacy3.6 km - Pharmacy - Gaddi
- Veterinary5.6 km - Veterinary
Information about Fosciandora
- Elevation495 m a.s.l.
- Total area19.86 km²
- LandformInland mountain
- Population567
What do you think of this advert’s quality?
Help us improve your Gate-away experience by giving a feedback about this advert.
Please, do not consider the property itself, but only the quality of how it is presented.


