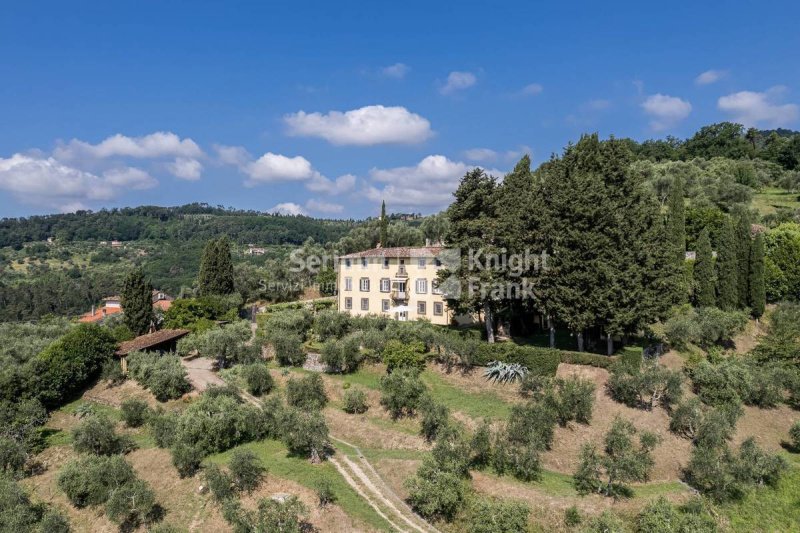$9,498,300 NZD
(5,250,000 €)
11 bedrooms villa, 800 m² Lucca, Lucca (province)
Main Features
garden
terrace
Description
The jewel-like period Villa, sits in an exclusive hillside position on the west of Lucca and enjoys far-reaching views over the countryside towards the towers of Lucca's historic centre.
The property was built at the beginning of the 18th century and its interior still preserves its original frescoes, in pristine condition. The Villa's painted walls are its unique signature characteristic, with variegated landscapes, figurative scenes, decors and patterns adorning each room from wall to ceiling.
The Villa, comprises, on the ground floor, a spacious entrance hall, a living room with a beautiful marble fireplace, a dining room with sitting area and a further large fireplace, a cloakroom, a bathroom, a kitchen and laundry room.
The first floor includes a library/sitting room, a principal bedroom with a large dressing room and en suite bathroom, a double bedroom, a bathroom and access to the private chapel, which can also be accessed from the outside.
The second floor houses a double bedroom with en suite bathroom, three twin bedrooms and two bathrooms.
An enchanting and carefully manicured Italian-style garden offers ample space for relaxation and outdoor entertainment, including a shaded lounge and picnic area beneath a large cypress tree alongside a self-contained hut with bathroom and storage area. A 12 x 6 m swimming pool, with a breath-taking panorama is set nearby on the property, overlooking the property's olive grove and the valley beyond.
In addition to the approximately 550 sqm of the main Villa, the property includes approximately 4 ha of land - mostly planted with olive trees. The property also encompasses a large house of approximately 255 sqm which was renovated in 2007, and is organised as follows:
the ground floor comprises a principal bedroom with en suite bathroom and walk-in wardrobe, two double bedrooms both with en suite bathroom, and a service bathroom.
The first floor houses a spacious and bright living room with a fireplace, a dining room, and a kitchen with a pantry.
The second floor includes two double bedrooms both with en suite bathrooms.
Outside, this house features a veranda for al fresco dining and a beautiful swimming pool in a private and panoramic position, surrounded by olive trees.
The property was built at the beginning of the 18th century and its interior still preserves its original frescoes, in pristine condition. The Villa's painted walls are its unique signature characteristic, with variegated landscapes, figurative scenes, decors and patterns adorning each room from wall to ceiling.
The Villa, comprises, on the ground floor, a spacious entrance hall, a living room with a beautiful marble fireplace, a dining room with sitting area and a further large fireplace, a cloakroom, a bathroom, a kitchen and laundry room.
The first floor includes a library/sitting room, a principal bedroom with a large dressing room and en suite bathroom, a double bedroom, a bathroom and access to the private chapel, which can also be accessed from the outside.
The second floor houses a double bedroom with en suite bathroom, three twin bedrooms and two bathrooms.
An enchanting and carefully manicured Italian-style garden offers ample space for relaxation and outdoor entertainment, including a shaded lounge and picnic area beneath a large cypress tree alongside a self-contained hut with bathroom and storage area. A 12 x 6 m swimming pool, with a breath-taking panorama is set nearby on the property, overlooking the property's olive grove and the valley beyond.
In addition to the approximately 550 sqm of the main Villa, the property includes approximately 4 ha of land - mostly planted with olive trees. The property also encompasses a large house of approximately 255 sqm which was renovated in 2007, and is organised as follows:
the ground floor comprises a principal bedroom with en suite bathroom and walk-in wardrobe, two double bedrooms both with en suite bathroom, and a service bathroom.
The first floor houses a spacious and bright living room with a fireplace, a dining room, and a kitchen with a pantry.
The second floor includes two double bedrooms both with en suite bathrooms.
Outside, this house features a veranda for al fresco dining and a beautiful swimming pool in a private and panoramic position, surrounded by olive trees.
Details
- Property TypeVilla
- ConditionCompletely restored/Habitable
- Living area800 m²
- Bedrooms11
- Bathrooms12
- Energy Efficiency Rating
- ReferenceA658
Distance from:
Distances are calculated in a straight line
- Airports
- Public transport
- Highway exit5.0 km
- Hospital4.7 km - Presidio Ospedaliero Piana di Lucca
- Coast19.0 km
- Ski resort28.8 km
What’s around this property
- Shops
- Eating out
- Sports activities
- Schools
- Pharmacy3.2 km - Pharmacy - Farmacia Comunale Monte S. Quirico
- Veterinary4.0 km - Veterinary
Information about Lucca
- Elevation19 m a.s.l.
- Total area185.73 km²
- LandformFlatland
- Population89378
Contact Agent
Via Alfredo Catalani 22 - S.Anna, Lucca, Lucca
+39 0583 467450 +39 349 2222363
What do you think of this advert’s quality?
Help us improve your Gate-away experience by giving a feedback about this advert.
Please, do not consider the property itself, but only the quality of how it is presented.


