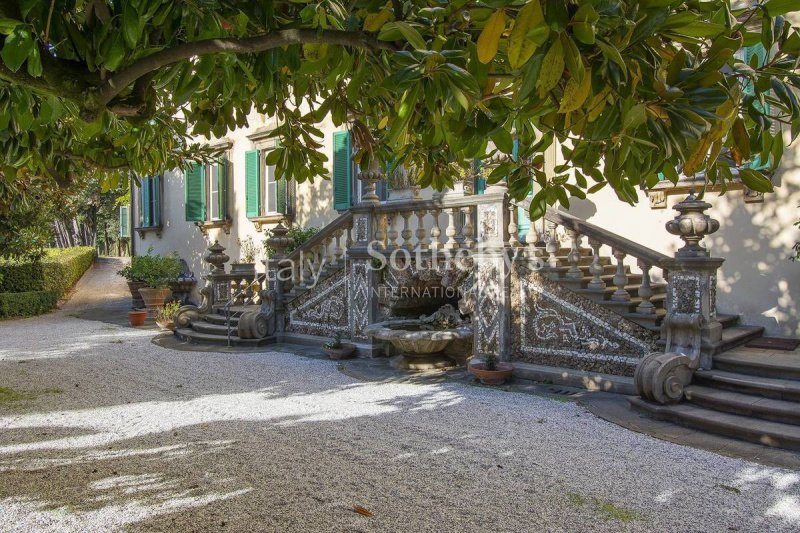21,897,500 kr SEK
(1,900,000 €)
13 bedrooms house, 1369 m² Massarosa, Lucca (province) Versilia
Versilia
Main Features
garden
Description
Halfway between the medieval town of Lucca and the beaches of Versilia, there is this wonderful 17th- century historic estate of great charm.
Developing on a surface of around 1180 sqm and surrounded by a centuries-old park measuring approximately 3,500 sqm for a total of 3 hectares of land, the property is one of the most beautiful and prestigious of historical villas in the area. The estate has an accentuated horizontal development, on a rectangular plan with double body. The villa presents on the main façade five shelled fountains of precious materials and a garden with a central basin and century old trees. The back of the villa, for its length, is enhanced by a large rectangular tank embedded in stone mosaics built on the natural water source. On the northeast side of the property there is an outstanding Italian garden.
The manor's distinctive feature is that it develops over three living floors and a basement floor which is completely separated from the upper floors and which is accessed by a single door.
The interior spaces, starting by the ground floor of around 345 sqm, develops into a spacious and elegant double lounge and some smaller living rooms. A beautiful library, dining area and a wide hall facing the basin. We can also find on the same floor two bedrooms but only one with a private bathroom and an additional facility for the guests, a service room and kitchen.
On the first floor, of around 345 sqm, we can find 6 bedrooms, a spacious dining room, service room, kitchen, living room and 5 bathrooms. On the second floor, of around 178 sqm, a library, 5 bedrooms, 2 bathrooms and a large walk in closet. In addition there also 2 magnificent terraces with a total area of 170 sqm. Lastly in the basement we can find rooms for farmhouse use such as wood storage room, oil mill, as well as the water collection channels of the abundant spring close to them.
A former farm of 450 sqm to be restored, completes the property
Developing on a surface of around 1180 sqm and surrounded by a centuries-old park measuring approximately 3,500 sqm for a total of 3 hectares of land, the property is one of the most beautiful and prestigious of historical villas in the area. The estate has an accentuated horizontal development, on a rectangular plan with double body. The villa presents on the main façade five shelled fountains of precious materials and a garden with a central basin and century old trees. The back of the villa, for its length, is enhanced by a large rectangular tank embedded in stone mosaics built on the natural water source. On the northeast side of the property there is an outstanding Italian garden.
The manor's distinctive feature is that it develops over three living floors and a basement floor which is completely separated from the upper floors and which is accessed by a single door.
The interior spaces, starting by the ground floor of around 345 sqm, develops into a spacious and elegant double lounge and some smaller living rooms. A beautiful library, dining area and a wide hall facing the basin. We can also find on the same floor two bedrooms but only one with a private bathroom and an additional facility for the guests, a service room and kitchen.
On the first floor, of around 345 sqm, we can find 6 bedrooms, a spacious dining room, service room, kitchen, living room and 5 bathrooms. On the second floor, of around 178 sqm, a library, 5 bedrooms, 2 bathrooms and a large walk in closet. In addition there also 2 magnificent terraces with a total area of 170 sqm. Lastly in the basement we can find rooms for farmhouse use such as wood storage room, oil mill, as well as the water collection channels of the abundant spring close to them.
A former farm of 450 sqm to be restored, completes the property
Details
- Property TypeHouse
- ConditionCompletely restored/Habitable
- Living area1369 m²
- Bedrooms13
- Bathrooms9
- Land3 ha
- Garden3,500 m²
- Energy Efficiency RatingKWh/mq 175.00
- Reference6302
Distance from:
Distances are calculated in a straight line
- Airports
- Public transport
- Highway exit330 m
- Hospital1.0 km - Misericordia
- Coast7.4 km
- Ski resort35.9 km
What’s around this property
- Shops
- Eating out
- Sports activities
- Schools
- Pharmacy740 m - Pharmacy - farmacia Fontana
- Veterinary1.7 km - Veterinary - Ambulatorio veterinario Massarosa
Information about Massarosa
- Elevation10 m a.s.l.
- Total area68.24 km²
- LandformFlatland
- Population21951
Contact Agent
Via Manzoni, 45, Milano, Milano
+39 02 87078300; +39 06 79258888
What do you think of this advert’s quality?
Help us improve your Gate-away experience by giving a feedback about this advert.
Please, do not consider the property itself, but only the quality of how it is presented.


