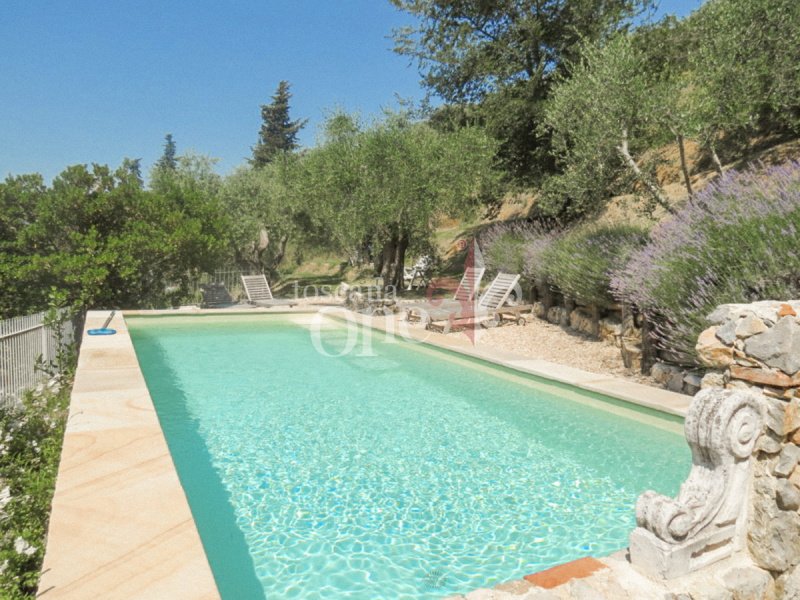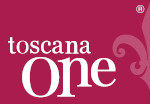1,300,000 €
5 bedrooms house, 250 m² Massarosa, Lucca (province) Versilia
Versilia
Main Features
garden
Description
In the hearth of Tuscany, immersed in the Pisan mountains, we propose for sale this cahrming stone farmhouse. dating back to 1800, that embodies the authenticity and charm of the past.
CASALE TURANDOT has been respectfully renovated in the years 1970 and 2000: the roof has been recently renovated and isolated in 2011, ensuring an uparallaled living experience.
With a floor area of about 250 square meters, this property consists of 2 distinctive units. An old farm of about 85 sqm and a majestic "farmer's house" , a spacious unit of 180 sqm.
These units, communicating on two floors, offer a flexible and adaptable environment for any need.
The architecture blends elegantly with the original elements, such as high ceilings with beams and bricks, restored mezzanine floors and glazed windows. Meticulous attention has been devoted to preserving the historical essence of the structure.
Surrounded by a plot of about 6000 square meters, Casale Turandot boasts a terraced olive grove with centuries-old trees, which produces at least 150 liters of top quality organic oil.
Part of the land is beautifully set up as a lovely garden, enriched by a sophisticated twilight lighting system.
An irrigation well guarantees the luxuriance of this earthly paradise.
The property also boasts a private pool of 8 x 3.5 meters with salt water, giving moments of maximum privacy and relaxation.
The LPG heating, with a well-positioned tank in the garden, feeds the independent boilers of each unit, offering personalized comfort.
In addition, an Edilkamin 33Kw pellet boiler plant, installed in 2011, can heat both units or be separated for each, ensuring optimal energy efficiency.
This extraordinary property, rich in history and equipped with all comforts, is a unique opportunity to own a portion of Italian history in a fascinating setting a few kilometers from the international airport of Pisa and the coast.
CASALE TURANDOT - Ref. 18175
- 250 sqm (185sqm + 85sqm)
- 5 bedrooms
- 4 bathrooms
- 2 living rooms
- 2 kitchens
- 2 studies
- laundry
- cellar
- terrace
- 6000 sqm private garden + land
- swimming pool 8x3.5 mt
CASALE TURANDOT has been respectfully renovated in the years 1970 and 2000: the roof has been recently renovated and isolated in 2011, ensuring an uparallaled living experience.
With a floor area of about 250 square meters, this property consists of 2 distinctive units. An old farm of about 85 sqm and a majestic "farmer's house" , a spacious unit of 180 sqm.
These units, communicating on two floors, offer a flexible and adaptable environment for any need.
The architecture blends elegantly with the original elements, such as high ceilings with beams and bricks, restored mezzanine floors and glazed windows. Meticulous attention has been devoted to preserving the historical essence of the structure.
Surrounded by a plot of about 6000 square meters, Casale Turandot boasts a terraced olive grove with centuries-old trees, which produces at least 150 liters of top quality organic oil.
Part of the land is beautifully set up as a lovely garden, enriched by a sophisticated twilight lighting system.
An irrigation well guarantees the luxuriance of this earthly paradise.
The property also boasts a private pool of 8 x 3.5 meters with salt water, giving moments of maximum privacy and relaxation.
The LPG heating, with a well-positioned tank in the garden, feeds the independent boilers of each unit, offering personalized comfort.
In addition, an Edilkamin 33Kw pellet boiler plant, installed in 2011, can heat both units or be separated for each, ensuring optimal energy efficiency.
This extraordinary property, rich in history and equipped with all comforts, is a unique opportunity to own a portion of Italian history in a fascinating setting a few kilometers from the international airport of Pisa and the coast.
CASALE TURANDOT - Ref. 18175
- 250 sqm (185sqm + 85sqm)
- 5 bedrooms
- 4 bathrooms
- 2 living rooms
- 2 kitchens
- 2 studies
- laundry
- cellar
- terrace
- 6000 sqm private garden + land
- swimming pool 8x3.5 mt
Details
- Property TypeHouse
- ConditionN/A
- Living area250 m²
- Bedrooms5
- Bathrooms3
- Energy Efficiency Rating
- ReferenceCASALE_TURANDOT
Distance from:
Distances are calculated in a straight line
- Airports
- Public transport
- Highway exit1.4 km
- Hospital170 m - Misericordia
- Coast8.1 km
- Ski resort36.0 km
What’s around this property
- Shops
- Eating out
- Sports activities
- Schools
- Pharmacy390 m - Pharmacy - farmacia Fontana
- Veterinary540 m - Veterinary - Ambulatorio veterinario Massarosa
Information about Massarosa
- Elevation10 m a.s.l.
- Total area68.24 km²
- LandformFlatland
- Population21951
Contact Agent
Via Monte Grappa, 7/9, Livorno, Livorno
+39 0586 1760109
What do you think of this advert’s quality?
Help us improve your Gate-away experience by giving a feedback about this advert.
Please, do not consider the property itself, but only the quality of how it is presented.


