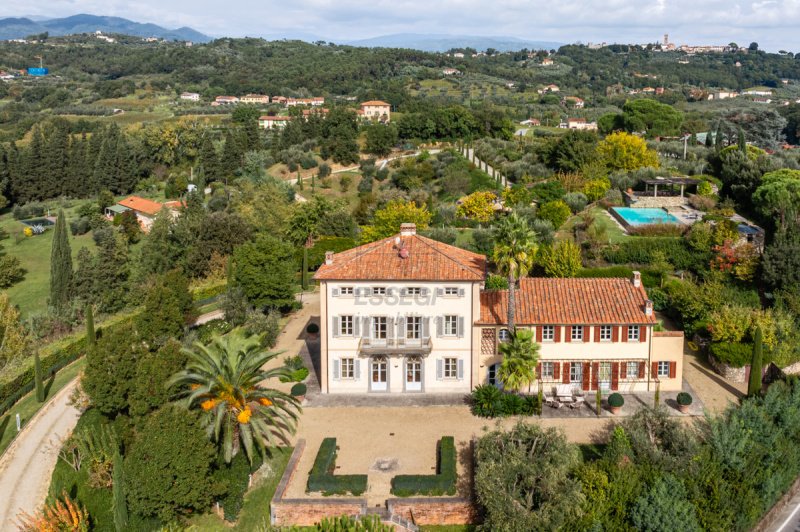POA
5 bedrooms villa, 775 m² Montecarlo, Lucca (province)
Main Features
garden
pool
garage
cellar
Description
IA03946 - VILLA ISABELLA IN MONTECARLO DI LUCCA – Tuscan Dream. In a beautiful panoramic position with a 360 degree view of the surrounding hills, we sell exclusive an important manor house, farmhouse type, completely renovated and newly restored, in perfect conditions of maintenance. The villa is set in a splendid park of 27,000 square meters, entirely fenced. The overall project, created by an important landscape architect from Florence, was recently completed, giving the whole elegance and harmony, with avenues that continually vary in essences and colors, from which you can admire an enchanting Tuscan landscape. The complex consists of semi-hilly land, partly garden / park and partly olive grove and vineyard, with production of Montecarlo DOC wine. Adjacent to the manor house, there is a modern cellar equipped with a production and exhibition area on 2 floors. In the heart of the park, we find a beautiful panoramic area, dedicated to a luxurious heated infinity pool of considerable size (the water surface is 120 square meters), made of solid stone. Adjacent to the pool, a characteristic small building houses a sauna and a Turkish bath. The main building has a surface of approximately 500 square meters distributed on two levels: Ground floor: a large entrance with view of a beautiful ovoid staircase, a living room with fireplace, library, a large equipped eat-in kitchen that opens onto the dining room, a large area intended as a tavern to welcome friends, a service area with day bathroom and laundry room. On the first floor reachable via a large stone staircase a beautiful hallway, 3 large bedrooms, one with private bathroom, adjacent an ensuite apartment with a large living room / bedroom with walk-in closet / bedroom with walk-in closet, large attic with bathroom above. The renovation of an excellent level, has preserved the original features, enhancing their uniqueness, but with a link to modernity, that gives the villa a solid and welcoming appearance. The warm finishing materials and traditional aesthetic solutions make you feel immediately at home. Externally there are areas dedicated to outdoor dining and relaxation and a large underground garage made of reinforced concrete of about 125 square meters. The villa is equipped with every comfort thanks to modern systems and does not require any intervention, except being inhabited. Energy class G The management of the entire complex is entrusted to expert and historically present staff, who can be reconfirmed in a working relationship. Sale by private individual.
Price on request: info@essegi.lucca.it
NB. Please note that due to privacy reasons, the listed address is approximate. For further information contact the agency.
Price on request: info@essegi.lucca.it
NB. Please note that due to privacy reasons, the listed address is approximate. For further information contact the agency.
Details
- Property TypeVilla
- ConditionCompletely restored/Habitable
- Living area775 m²
- Bedrooms5
- Bathrooms5
- Land2.7 ha
- Garden15,000 m²
- Energy Efficiency Rating178.94
- ReferenceIA03946
Distance from:
Distances are calculated in a straight line
- Airports
- Public transport
- Highway exit4.5 km
- Hospital1.2 km - Misericordia di Montecarlo
- Coast32.5 km
- Ski resort27.9 km
What’s around this property
- Shops
- Eating out
- Sports activities
- Schools
- Pharmacy1.1 km - Pharmacy
- Veterinary3.4 km - Veterinary
Information about Montecarlo
- Elevation162 m a.s.l.
- Total area15.63 km²
- LandformFlatland
- Population4353
What do you think of this advert’s quality?
Help us improve your Gate-away experience by giving a feedback about this advert.
Please, do not consider the property itself, but only the quality of how it is presented.


