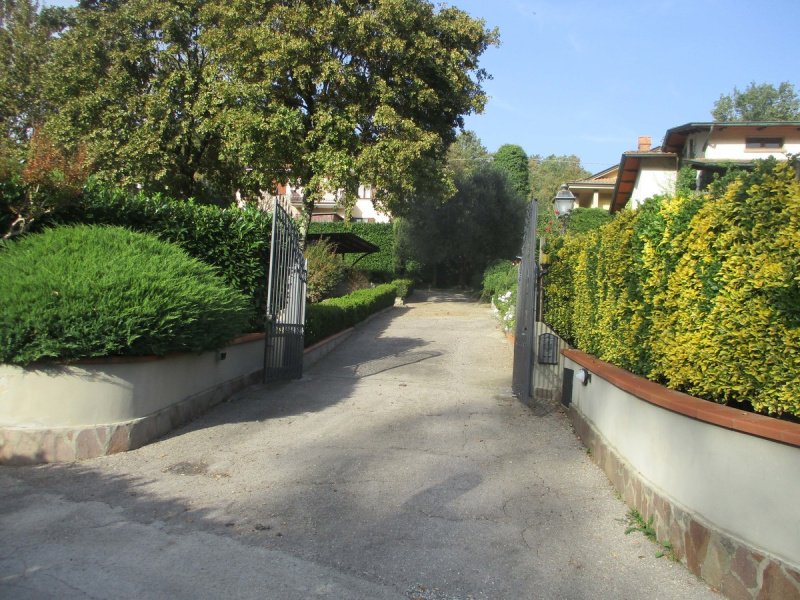$843,258
(780,000 €)
6 bedrooms villa, 350 m² Pescaglia, Lucca (province)
Main Features
garden
cellar
Description
The real estate complex consists of three separate living units , a main body consisting of a manor apartment of about 180 square meters and a second apartment on the ground floor of about 100 square meters, an outbuilding always detached inside the garden, of about 70 square meters.
The main apartment consists in the living area of a large entrance hall, living room with large veranda, kitchen-dining room with thermo-fireplace and bathroom with shower;
the sleeping area, staggered above the living floor, consists of three large bedrooms, a study with fireplace and terrace, a cozy bathroom with tub;
on the ground floor there is a large cellar of about 90 square meters and a large attic room to be attic.
The second apartment on the ground floor with private entrance consisting of large kitchen with thermo-fireplace, living room, two bedrooms, a bathroom with shower and utility room.
The two apartments have separate entrances from the public street.
The outbuilding consists of a large living room- entrance, kitchenette and pantry, a double bedroom and bathroom with shower.
Independent entrance from the public street.
All apartments have natural gas heating and independent air conditioning, as well as video surveillance and alarm systems.
The total garden of about 2000 square meters is completely fenced , cultivated with green garden with planted trees and oven-barbecue area as well as suitable location of two canopies. It is equipped with automatic irrigation system with artesian well of relevance that also provides potable water for domestic use.
It is possible to build a swimming pool.
Accompanying the entire complex there is a plot of land of about 17,000 square meters partly arable land and partly forest.
For reasons of privacy, the location on the map may not be perfectly precise.
The main apartment consists in the living area of a large entrance hall, living room with large veranda, kitchen-dining room with thermo-fireplace and bathroom with shower;
the sleeping area, staggered above the living floor, consists of three large bedrooms, a study with fireplace and terrace, a cozy bathroom with tub;
on the ground floor there is a large cellar of about 90 square meters and a large attic room to be attic.
The second apartment on the ground floor with private entrance consisting of large kitchen with thermo-fireplace, living room, two bedrooms, a bathroom with shower and utility room.
The two apartments have separate entrances from the public street.
The outbuilding consists of a large living room- entrance, kitchenette and pantry, a double bedroom and bathroom with shower.
Independent entrance from the public street.
All apartments have natural gas heating and independent air conditioning, as well as video surveillance and alarm systems.
The total garden of about 2000 square meters is completely fenced , cultivated with green garden with planted trees and oven-barbecue area as well as suitable location of two canopies. It is equipped with automatic irrigation system with artesian well of relevance that also provides potable water for domestic use.
It is possible to build a swimming pool.
Accompanying the entire complex there is a plot of land of about 17,000 square meters partly arable land and partly forest.
For reasons of privacy, the location on the map may not be perfectly precise.
This text has been automatically translated.
Details
- Property TypeVilla
- ConditionCompletely restored/Habitable
- Living area350 m²
- Bedrooms6
- Bathrooms4
- Land1.7 ha
- Garden2,000 m²
- Energy Efficiency Rating
- ReferenceVilla con dependance
Distance from:
Distances are calculated in a straight line
- Airports
- Public transport
- Highway exit11.1 km
- Hospital10.5 km - Misericordia di Stiava
- Coast17.0 km
- Ski resort24.3 km
What’s around this property
- Shops
- Eating out
- Sports activities
- Schools
- Pharmacy6.7 km - Pharmacy
- Veterinary8.9 km - Veterinary - Dottoressa Dalle Luche
Information about Pescaglia
- Elevation504 m a.s.l.
- Total area70.55 km²
- LandformInland mountain
- Population3342
Contact Agent
Via Regina Margherita, 9, Altopascio, Lucca
+39 340 3916464
What do you think of this advert’s quality?
Help us improve your Gate-away experience by giving a feedback about this advert.
Please, do not consider the property itself, but only the quality of how it is presented.


