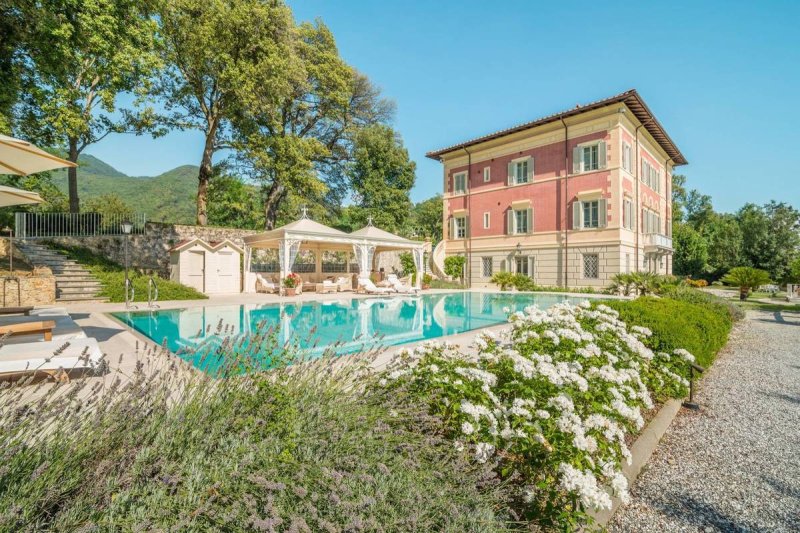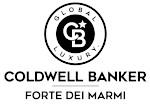11,750,000 €
12 bedrooms villa, 1140 m² Pietrasanta, Lucca (province) Versilia
Versilia
Main Features
garden
terrace
Description
Villa Anna is located in an exclusive way on a plateau of about 5,000 square meters on the Versilia hills, overlooking the ancient city of Pietrasanta. It is located about 10 km from the sea. The villa is situated in an ideal logistical position, which allows easy access to Milan, Rome, Florence and Geneva and all the famous destinations of the Cote d'Azur. Pisa international airport is about 40 km away.
THE VILLA
Villa Anna is an imposing 18th century Tuscan classic villa, meticulously rebuilt in 2009. Historically known as "Villa Cerpelli", it is believed to be one of the oldest properties in the area dating back to around 1780. Surrounded by manicured gardens in the heart of an imposing forest, the front of the Villa is open to a breathtaking panorama that embraces the entire Tuscan archipelago in a single glance: from Livorno, the island of Elba and Corsica on the left to the Ligurian coast on the right.
Carefully restored and rebuilt, the property still has many of its original features: terracotta and marble floors, antique marble stairways and cast iron balustrades. The whole property is surrounded by its original wall made of local stone.
The property consists of the main house (La Villa) and an independent Tuscan country house (The Dependance), ideal for guests or parents.
Ground floor
The entrance of the house opens into a linear corridor paved in original gray and white Carrara marble. An elegant open corridor divided by vaulted arched doors joins the formal dining room with the breakfast room on the left and the charming drawing / tea room on the right. The terracotta ceiling of the rooms is a brilliantly executed masterpiece in the neoclassical style.
All windows overlook the sea and the dining room door opens onto the Belvedere terrace.
All kitchen cabinets have been custom made by local crafts and appliances include a state of the art Grand Palais 180 stove from La Cornue, Gaggenau equipment, large Sub Zero refrigerator and a group of wine coolers.
First floor
Almost all the interiors of the Villa maintain their initial layout. The vaulted ceiling entrance hall features an original white Carrara marble staircase with painted cast iron railings, connecting the first floor to the second floor and the attic. The main living room has a perfect view of the sea from its ancient balcony.
The first floor features a study with a gray oak bookcase. This double view room overlooks the swimming pool and gardens facing the sea. A spacious bedroom with a separate living room and en-suite is located to the left of the main entrance.
Second floor
The large master bedroom has a large dressing room and ensuite bathroom. Two further large bedrooms share the bathroom finished in the incredibly rare marble called "Cippolino".
There is a cozy living room with private shower and toilet which connects with one of the bedrooms which can be used as an au pair bedroom, a children's bedroom or a study.
Lactic
The attic boasts a splendid outdoor seating area under spectacular chestnut beams. This space can be transformed according to your personal preferences, potential plans for this have already been worked out. For example: A fun room with a bar, a game table and a small library. There is a separate bedroom with a separate toilet and two closets.
The dependence
Building boasting large ancillary accommodations ideal for guests, staff and entertainment. The building is a traditional Tuscan country house on two floors. It has been divided into two well equipped apartments with a small kitchen, garden and orchard in front.
On the ground floor there is a summer kitchen with a traditional wood stove and a covered terrace for outdoor summer dining. The kitchen is connected to a living room which can also be used as a dining room during the winter. There is a further lounge / TV room, a separate toilet and a vaulted cellar.
Gardens and grounds
The house is surrounded on all sides by lighted terraces and lawns with a variety of trees, including ancient oaks surrounded by rhododendrons and laurels.
At the opposite end of the garden, a lovely gazebo made of cast iron and intertwined with Clematis, offers a great spot for afternoon tea, reading and relaxation with exceptional sunsets and views of the Apuan Alps.
The garden is a great place for entertainment and children's activities with a delightful fish pond and playground. An 18 meter heated and lighted swimming pool with a spacious terrace offers excellent facilities for summer entertainment. Direct and easy access to the Villa's kitchen makes two large poolside gazebos an excellent structure for a pre-dinner cocktail or a pool party.
* For privacy reasons, the address in the card is indicative and the property is in any case located in the immediate vicinity *
THE VILLA
Villa Anna is an imposing 18th century Tuscan classic villa, meticulously rebuilt in 2009. Historically known as "Villa Cerpelli", it is believed to be one of the oldest properties in the area dating back to around 1780. Surrounded by manicured gardens in the heart of an imposing forest, the front of the Villa is open to a breathtaking panorama that embraces the entire Tuscan archipelago in a single glance: from Livorno, the island of Elba and Corsica on the left to the Ligurian coast on the right.
Carefully restored and rebuilt, the property still has many of its original features: terracotta and marble floors, antique marble stairways and cast iron balustrades. The whole property is surrounded by its original wall made of local stone.
The property consists of the main house (La Villa) and an independent Tuscan country house (The Dependance), ideal for guests or parents.
Ground floor
The entrance of the house opens into a linear corridor paved in original gray and white Carrara marble. An elegant open corridor divided by vaulted arched doors joins the formal dining room with the breakfast room on the left and the charming drawing / tea room on the right. The terracotta ceiling of the rooms is a brilliantly executed masterpiece in the neoclassical style.
All windows overlook the sea and the dining room door opens onto the Belvedere terrace.
All kitchen cabinets have been custom made by local crafts and appliances include a state of the art Grand Palais 180 stove from La Cornue, Gaggenau equipment, large Sub Zero refrigerator and a group of wine coolers.
First floor
Almost all the interiors of the Villa maintain their initial layout. The vaulted ceiling entrance hall features an original white Carrara marble staircase with painted cast iron railings, connecting the first floor to the second floor and the attic. The main living room has a perfect view of the sea from its ancient balcony.
The first floor features a study with a gray oak bookcase. This double view room overlooks the swimming pool and gardens facing the sea. A spacious bedroom with a separate living room and en-suite is located to the left of the main entrance.
Second floor
The large master bedroom has a large dressing room and ensuite bathroom. Two further large bedrooms share the bathroom finished in the incredibly rare marble called "Cippolino".
There is a cozy living room with private shower and toilet which connects with one of the bedrooms which can be used as an au pair bedroom, a children's bedroom or a study.
Lactic
The attic boasts a splendid outdoor seating area under spectacular chestnut beams. This space can be transformed according to your personal preferences, potential plans for this have already been worked out. For example: A fun room with a bar, a game table and a small library. There is a separate bedroom with a separate toilet and two closets.
The dependence
Building boasting large ancillary accommodations ideal for guests, staff and entertainment. The building is a traditional Tuscan country house on two floors. It has been divided into two well equipped apartments with a small kitchen, garden and orchard in front.
On the ground floor there is a summer kitchen with a traditional wood stove and a covered terrace for outdoor summer dining. The kitchen is connected to a living room which can also be used as a dining room during the winter. There is a further lounge / TV room, a separate toilet and a vaulted cellar.
Gardens and grounds
The house is surrounded on all sides by lighted terraces and lawns with a variety of trees, including ancient oaks surrounded by rhododendrons and laurels.
At the opposite end of the garden, a lovely gazebo made of cast iron and intertwined with Clematis, offers a great spot for afternoon tea, reading and relaxation with exceptional sunsets and views of the Apuan Alps.
The garden is a great place for entertainment and children's activities with a delightful fish pond and playground. An 18 meter heated and lighted swimming pool with a spacious terrace offers excellent facilities for summer entertainment. Direct and easy access to the Villa's kitchen makes two large poolside gazebos an excellent structure for a pre-dinner cocktail or a pool party.
* For privacy reasons, the address in the card is indicative and the property is in any case located in the immediate vicinity *
Details
- Property TypeVilla
- ConditionCompletely restored/Habitable
- Living area1140 m²
- Bedrooms12
- Bathrooms10
- Energy Efficiency Rating
- ReferenceCBI129-1788-129776
Distance from:
Distances are calculated in a straight line
- Airports
- Public transport
- Highway exit2.5 km - Autostrada Azzurra
- Hospital320 m - Ospedale di Pietrasanta
- Coast4.7 km
- Ski resort33.3 km
What’s around this property
- Shops
- Eating out
- Sports activities
- Schools
- Pharmacy350 m - Pharmacy
- Veterinary6.5 km - Veterinary - Dottoressa Dalle Luche
Information about Pietrasanta
- Elevation14 m a.s.l.
- Total area42.12 km²
- LandformFlatland
- Population23121
Contact Agent
Via Idone 3/C, Forte dei Marmi, Lucca
+39 0584 1532273
What do you think of this advert’s quality?
Help us improve your Gate-away experience by giving a feedback about this advert.
Please, do not consider the property itself, but only the quality of how it is presented.


