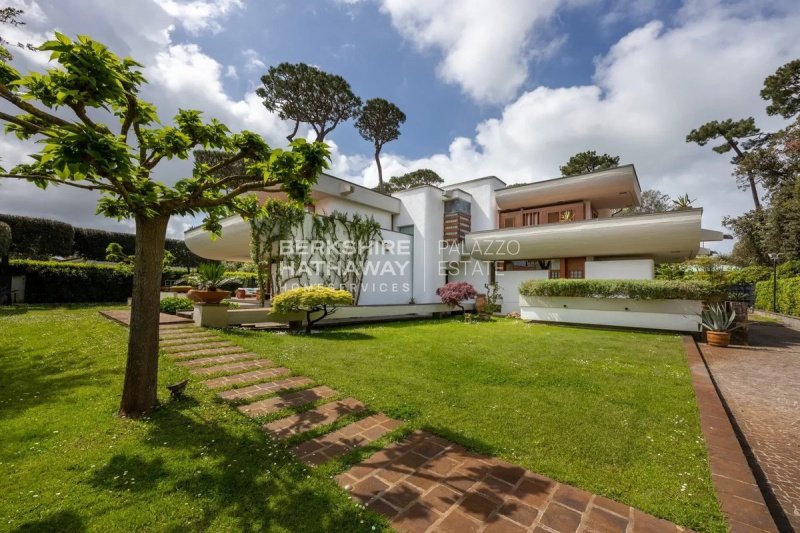POA
8 bedrooms villa, 450 m² Pietrasanta, Lucca (province) Versilia
Versilia
Main Features
terrace
Description
Fascinating panoramic residence recently built on the Versilia coast.
The happy location just 500 meters from the sea makes it a perfect starting point to reach, just ten minutes away, the renowned resort of Forte dei Marmi, a pearl of Versilia for its infinite possibilities for entertainment in the name of exclusivity.
Charming and majestic, this villa is surrounded by the greenery of a large garden with architectural elements such as the reinforced concrete hull of the roof and the parapets of the terraces, the transparency and continuity of certain containment, the appropriate use of almost level materials obsessive make this home a unique and iconic object.
The property stands on a large flat plot, finely planted, which has a parking lot at the entrance on both sides that can comfortably accommodate four cars. Walking through the garden you have access, via the porticoed patio, to the main villa which, spread over three levels, for a total of approximately 450 m2, features on the ground floor a large and bright living room, used as a living room and dining area, a fully equipped eat-in kitchen with relative pantry. Each room overlooks the well-kept garden, via a wonderful solid wood staircase you reach the sleeping area on the first floor, which consists of a sitting room/study and two large double bedrooms with attached en suite bathrooms. The furnishings present are all of the highest quality, as are the finishes used during the construction phase. Every detail seems to have been studied with extreme care, from the use of the precious and refined wood used in the flooring, to the staircase, to the colors of the painting of each room, all coordinated with furnishings of excellent taste and refinement which give this property, the warmth and charm of classic seaside houses, combined with the most modern technological comforts and
The ground floor, overlooking the splendid external veranda, houses the large living room which joins the dining room and the kitchen. On the floor there is also a bedroom and a bathroom. Continuing on the ground floor we find a large room with fireplace and bar room where direct access leads to the garden terrace, ideal for those seeking relaxation and tranquility just a few steps from the sea.
The information reported is purely indicative and is in no way attributable to contractual obligations. All data is subject to verification before any form of compromise.
The happy location just 500 meters from the sea makes it a perfect starting point to reach, just ten minutes away, the renowned resort of Forte dei Marmi, a pearl of Versilia for its infinite possibilities for entertainment in the name of exclusivity.
Charming and majestic, this villa is surrounded by the greenery of a large garden with architectural elements such as the reinforced concrete hull of the roof and the parapets of the terraces, the transparency and continuity of certain containment, the appropriate use of almost level materials obsessive make this home a unique and iconic object.
The property stands on a large flat plot, finely planted, which has a parking lot at the entrance on both sides that can comfortably accommodate four cars. Walking through the garden you have access, via the porticoed patio, to the main villa which, spread over three levels, for a total of approximately 450 m2, features on the ground floor a large and bright living room, used as a living room and dining area, a fully equipped eat-in kitchen with relative pantry. Each room overlooks the well-kept garden, via a wonderful solid wood staircase you reach the sleeping area on the first floor, which consists of a sitting room/study and two large double bedrooms with attached en suite bathrooms. The furnishings present are all of the highest quality, as are the finishes used during the construction phase. Every detail seems to have been studied with extreme care, from the use of the precious and refined wood used in the flooring, to the staircase, to the colors of the painting of each room, all coordinated with furnishings of excellent taste and refinement which give this property, the warmth and charm of classic seaside houses, combined with the most modern technological comforts and
The ground floor, overlooking the splendid external veranda, houses the large living room which joins the dining room and the kitchen. On the floor there is also a bedroom and a bathroom. Continuing on the ground floor we find a large room with fireplace and bar room where direct access leads to the garden terrace, ideal for those seeking relaxation and tranquility just a few steps from the sea.
The information reported is purely indicative and is in no way attributable to contractual obligations. All data is subject to verification before any form of compromise.
Details
- Property TypeVilla
- ConditionCompletely restored/Habitable
- Living area450 m²
- Bedrooms8
- Bathrooms8
- Energy Efficiency Rating
- Referenceito2912
Distance from:
Distances are calculated in a straight line
Distances are calculated from the center of the city.
The exact location of this property was not specified by the advertiser.
- Airports
- Public transport
410 m - Train Station - Pietrasanta
- Hospital200 m - Ospedale di Pietrasanta
- Coast4.2 km
- Ski resort33.8 km
Information about Pietrasanta
- Elevation14 m a.s.l.
- Total area42.12 km²
- LandformFlatland
- Population23121
Map
The property is located within the highlighted Municipality.
The advertiser has chosen not to show the exact location of this property.
Google Satellite View©
Contact Agent
Via Domenico Fontana, 1 , Como, COMO
+39 031 263191 / +39 0284929202
What do you think of this advert’s quality?
Help us improve your Gate-away experience by giving a feedback about this advert.
Please, do not consider the property itself, but only the quality of how it is presented.


