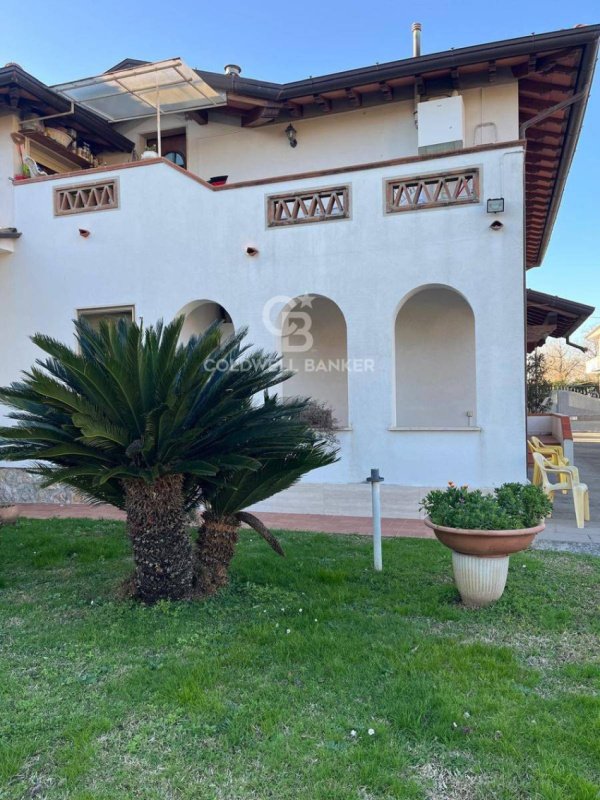650,000 €
5 bedrooms villa, 240 m² Pietrasanta, Lucca (province) Versilia
Versilia
Main Features
garden
Description
Large semi-detached house with garden in Pietrasanta
Situated in a quiet residential area, this semi-detached villa represents a high-quality housing solution, ideal for those looking for large spaces and a functional division of the rooms. The property is spread over several levels, offering an optimal combination of comfort, privacy and elegance.
On the mezzanine floor, the independent entrance from the garden leads to a bright and welcoming living area, characterized by a living room with fireplace, perfect for creating a warm and familiar atmosphere. The kitchen, well organized and functional, is designed to satisfy every daily need. The sleeping area includes three double bedrooms, spacious and well lit, and a bathroom equipped with all the necessary comforts.
On the first floor, the spaces have been designed to offer maximum versatility. We find three additional rooms, ideal both as bedrooms and as studies or relaxation areas, accompanied by a dedicated study for those who work or study from home. The level is completed by a terrace, perfect for moments of relaxation outdoors, as well as double bathrooms that guarantee practicality and comfort.
The basement hosts a large cellar, an extremely versatile space, usable as a storage area or for hobbies and creative activities.
Among the distinctive features of the villa are the two separate heating systems, which allow for efficient and customized energy management for the mezzanine and first floors. The garden that embraces three sides of the property is an oasis of greenery, ideal for those who love spending time outdoors.
A brick annex, complete with shower and laundry area, adds further convenience to the structure. The driveway and internal parking spaces guarantee convenience and safety for vehicles.
This villa combines aesthetics and functionality, offering an ideal living environment for families looking for comfortable spaces, well distributed and immersed in a context of absolute tranquility.
*For privacy reasons the address on the card is indicative and the property is in any case located in the immediate vicinity*
Situated in a quiet residential area, this semi-detached villa represents a high-quality housing solution, ideal for those looking for large spaces and a functional division of the rooms. The property is spread over several levels, offering an optimal combination of comfort, privacy and elegance.
On the mezzanine floor, the independent entrance from the garden leads to a bright and welcoming living area, characterized by a living room with fireplace, perfect for creating a warm and familiar atmosphere. The kitchen, well organized and functional, is designed to satisfy every daily need. The sleeping area includes three double bedrooms, spacious and well lit, and a bathroom equipped with all the necessary comforts.
On the first floor, the spaces have been designed to offer maximum versatility. We find three additional rooms, ideal both as bedrooms and as studies or relaxation areas, accompanied by a dedicated study for those who work or study from home. The level is completed by a terrace, perfect for moments of relaxation outdoors, as well as double bathrooms that guarantee practicality and comfort.
The basement hosts a large cellar, an extremely versatile space, usable as a storage area or for hobbies and creative activities.
Among the distinctive features of the villa are the two separate heating systems, which allow for efficient and customized energy management for the mezzanine and first floors. The garden that embraces three sides of the property is an oasis of greenery, ideal for those who love spending time outdoors.
A brick annex, complete with shower and laundry area, adds further convenience to the structure. The driveway and internal parking spaces guarantee convenience and safety for vehicles.
This villa combines aesthetics and functionality, offering an ideal living environment for families looking for comfortable spaces, well distributed and immersed in a context of absolute tranquility.
*For privacy reasons the address on the card is indicative and the property is in any case located in the immediate vicinity*
Details
- Property TypeVilla
- ConditionCompletely restored/Habitable
- Living area240 m²
- Bedrooms5
- Bathrooms3
- Garden500 m²
- Energy Efficiency RatingKWh/mq 137.09
- ReferenceCBI129-2006-130399
Distance from:
Distances are calculated in a straight line
- Airports
- Public transport
- Highway exit1.3 km - Autostrada Azzurra
- Hospital1.0 km - Ospedale di Pietrasanta
- Coast3.5 km
- Ski resort34.4 km
What’s around this property
- Shops
- Eating out
- Sports activities
- Schools
- Pharmacy1.0 km - Pharmacy - Farmacia Versilia
- Veterinary7.5 km - Veterinary - Dottoressa Dalle Luche
Information about Pietrasanta
- Elevation14 m a.s.l.
- Total area42.12 km²
- LandformFlatland
- Population23121
Contact Agent
Via Idone 3/C, Forte dei Marmi, Lucca
+39 0584 1532273
What do you think of this advert’s quality?
Help us improve your Gate-away experience by giving a feedback about this advert.
Please, do not consider the property itself, but only the quality of how it is presented.


