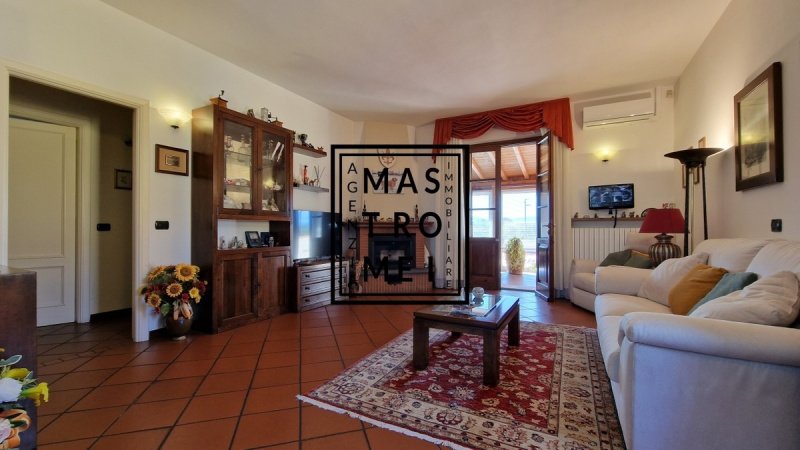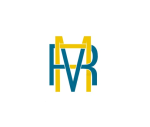475,000 €
4 bedrooms house, 320 m² Porcari, Lucca (province)
Main Features
garden
terrace
garage
Description
TWO-FAMILY VILLA WITH GARDEN 1000SQM - PORCHARI
This beautiful villa currently divided into a two residential units, free on four sides, is located in a quiet and residential area away from traffic but always easy to reach. The villa is accessed through an automatic drive-over gate where it is located near the comfortable carport house that allows easy parking for 4 cars. All around the house there is a beautiful garden of about 1000 square meters for exclusive use with an irrigation system already present and with excellent sun exposure and well-distributed spaces. The property consists of two residential units divided with separate and independent accesses and with utilities these too divided as regards water while electricity and gas have a single meter. On the ground floor there is therefore an apartment completely renovated only a few years ago, which is accessed through a beautiful outdoor porch and the front door for large and modern open-space living area, where there is space the cooking area with open kitchen and dining / living room with wood-burning fireplace that creates, together with the furniture, a contemporary, family and comfortable environment. Also with access from the hall, there is an ante-bathroom and a bathroom with a shower. Through a white lacquered wood doors, we pass to the sleeping areas where through a corridor we find access to the double bedroom and the bedroom, the bathroom of the sleeping area with windowed shower and a storeroom. Through an external staircase and with access this also independent we find on the first floor, the second large apartment that makes you accommodate directly on a living room with fireplace and connected, always in the open-space formula, to the large bright thanks to the presence of a French door and a window, kitchen and dining area and pantry. On the opposite side of the hall there is instead access to the fully windowed veranda and which refers to the beautiful panoramic terrace of very large size (70 sqm) that confirms the vocation of the property to maximum freedom of life in both internal and external areas. Through a hallway we enter the sleeping area where the double bedroom, the bedroom and the bathroom with window also with shower, complete the property in addition to the attic which is the same size as the apartment. The apartments have air conditioning for the first floor apartment while we find the only provision for the ground floor apartment. In both cases there is a video surveillance system that can be controlled via monitors arranged in the two apartments.
On the ground floor there are 3 garages / utility rooms, a laundry area, another bathroom with shower. The house is complete with all connections such as sewer, natural gas, and water (with the addition of a well). The property lends itself to a double identity and can be understood for two families as it is currently or as a large and unique villa.
This beautiful villa currently divided into a two residential units, free on four sides, is located in a quiet and residential area away from traffic but always easy to reach. The villa is accessed through an automatic drive-over gate where it is located near the comfortable carport house that allows easy parking for 4 cars. All around the house there is a beautiful garden of about 1000 square meters for exclusive use with an irrigation system already present and with excellent sun exposure and well-distributed spaces. The property consists of two residential units divided with separate and independent accesses and with utilities these too divided as regards water while electricity and gas have a single meter. On the ground floor there is therefore an apartment completely renovated only a few years ago, which is accessed through a beautiful outdoor porch and the front door for large and modern open-space living area, where there is space the cooking area with open kitchen and dining / living room with wood-burning fireplace that creates, together with the furniture, a contemporary, family and comfortable environment. Also with access from the hall, there is an ante-bathroom and a bathroom with a shower. Through a white lacquered wood doors, we pass to the sleeping areas where through a corridor we find access to the double bedroom and the bedroom, the bathroom of the sleeping area with windowed shower and a storeroom. Through an external staircase and with access this also independent we find on the first floor, the second large apartment that makes you accommodate directly on a living room with fireplace and connected, always in the open-space formula, to the large bright thanks to the presence of a French door and a window, kitchen and dining area and pantry. On the opposite side of the hall there is instead access to the fully windowed veranda and which refers to the beautiful panoramic terrace of very large size (70 sqm) that confirms the vocation of the property to maximum freedom of life in both internal and external areas. Through a hallway we enter the sleeping area where the double bedroom, the bedroom and the bathroom with window also with shower, complete the property in addition to the attic which is the same size as the apartment. The apartments have air conditioning for the first floor apartment while we find the only provision for the ground floor apartment. In both cases there is a video surveillance system that can be controlled via monitors arranged in the two apartments.
On the ground floor there are 3 garages / utility rooms, a laundry area, another bathroom with shower. The house is complete with all connections such as sewer, natural gas, and water (with the addition of a well). The property lends itself to a double identity and can be understood for two families as it is currently or as a large and unique villa.
This text has been automatically translated.
Details
- Property TypeHouse
- ConditionCompletely restored/Habitable
- Living area320 m²
- Bedrooms4
- Bathrooms4
- Garden1,000 m²
- Energy Efficiency RatingKWh/mq
- Reference3396
Distance from:
Distances are calculated in a straight line
- Airports
- Public transport
- Highway exit1.5 km
- Hospital4.3 km - Misericordia di Montecarlo
- Coast28.5 km
- Ski resort32.3 km
What’s around this property
- Shops
- Eating out
- Sports activities
- Schools
- Pharmacy1.1 km - Pharmacy - Farmacia Comunale
- Veterinary3.6 km - Veterinary
Information about Porcari
- Elevation32 m a.s.l.
- Total area17.89 km²
- LandformFlatland
- Population8830
Contact Agent
Via Marconi n. 24, Altopascio, Lucca
+393319647751 / +393296116538
What do you think of this advert’s quality?
Help us improve your Gate-away experience by giving a feedback about this advert.
Please, do not consider the property itself, but only the quality of how it is presented.


