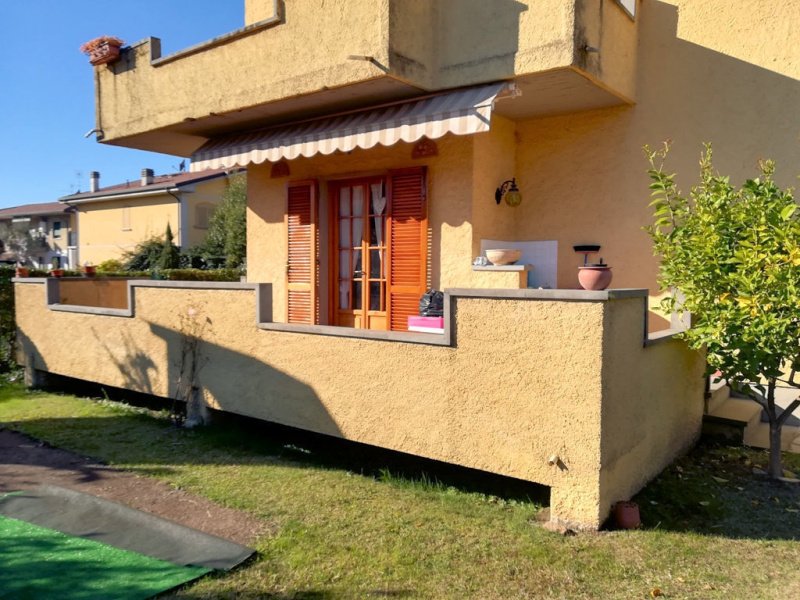480,000 €
4 bedrooms villa, 210 m² Massa, Massa-Carrara (province) Lunigiana
Lunigiana
Main Features
garden
Description
GARDEN VILLA in MARINA DI MASSA locality RICORTOLA villa sale of about 210 sqm. with garden, free on 4 sides, arranged on several levels, built in 1975, far from the sea about 700 ml. and about 1700 ml. from the Centre of Marina di Massa. The area is very quiet, in fact, for decades has been the preferred destination for many tourists who spent their summer vacation renting private homes. With the passage of time and with the proliferation of buildings, many of them have decided to buy, according to their tastes and the diversity of the offer, or the apartment or detached house, attracted mainly by the proximity and the beauty of the sea quickly accessible. The backdrop to everything, from the terraces of the House you can admire the Alps that conveys that mild microclimate for most of the year, typical of the Apuan-Versilia coast. You enter the villa by automated wrought iron driveway gate, with 2 levels of openness. Convenient parking slabs of cardoso for # 3-4 auto, main entrance and driveway to side entrance southwest side. The garden is about 100 mq. planted with olive trees and ornamental plants. Partial irrigation system, lighting with garden spheres. It has a ground floor (3 steps), first floor and cellar with access from an internal staircase. In 2005 the single-fired tiles flooring on the ground floor has been completely removed and replaced with granite floor. On the first floor were the original floor and wall tiles in single firing except master bedroom has carpet. The frames on the Windows and doors are in douglas original color with English-style frames and pvc colorful. Interesting detail, all openings on the ground floor are protected by wrought iron grilles fixed, except for the main entrance door and door entrance. The internal staircase which leads both in the basement and first floor is made of wood, risers, treads and handrails. All rooms on the ground floor is on the first floor have access to terraces with handrails in sandstone and terracotta.
Composition of the villa: basement: cellar about 27 square meters. with sink and washing machine, used as a utility room ground floor: living room of approximately 47 square meters. dining room, kitchen/dining room, bathroom.
First floor: 3 double bedrooms, n. n. 1 dressing now consigned to ironing, hallway, # 1 bathroom with tub, # 1 bathroom with shower.
Composition of the villa: basement: cellar about 27 square meters. with sink and washing machine, used as a utility room ground floor: living room of approximately 47 square meters. dining room, kitchen/dining room, bathroom.
First floor: 3 double bedrooms, n. n. 1 dressing now consigned to ironing, hallway, # 1 bathroom with tub, # 1 bathroom with shower.
Details
- Property TypeVilla
- ConditionCompletely restored/Habitable
- Living area210 m²
- Bedrooms4
- Bathrooms3
- Garden100 m²
- Energy Efficiency Rating
- Reference932
Distance from:
Distances are calculated in a straight line
- Airports
- Public transport
- Highway exit810 m
- Hospital530 m - Don Gnocchi - Santa Maria alla Pineta
- Coast460 m
- Ski resort31.6 km
What’s around this property
- Shops
- Eating out
- Sports activities
- Schools
- Pharmacy1.2 km - Pharmacy - Farmacia Nobile
- Veterinary8.5 km - Veterinary
Information about Massa
- Elevation65 m a.s.l.
- Total area93.84 km²
- LandformCoastal mountain
- Population66977
Contact Agent
Località Bartoloni, 19/A, Altopascio, Lucca
+39 393 8339487
What do you think of this advert’s quality?
Help us improve your Gate-away experience by giving a feedback about this advert.
Please, do not consider the property itself, but only the quality of how it is presented.


