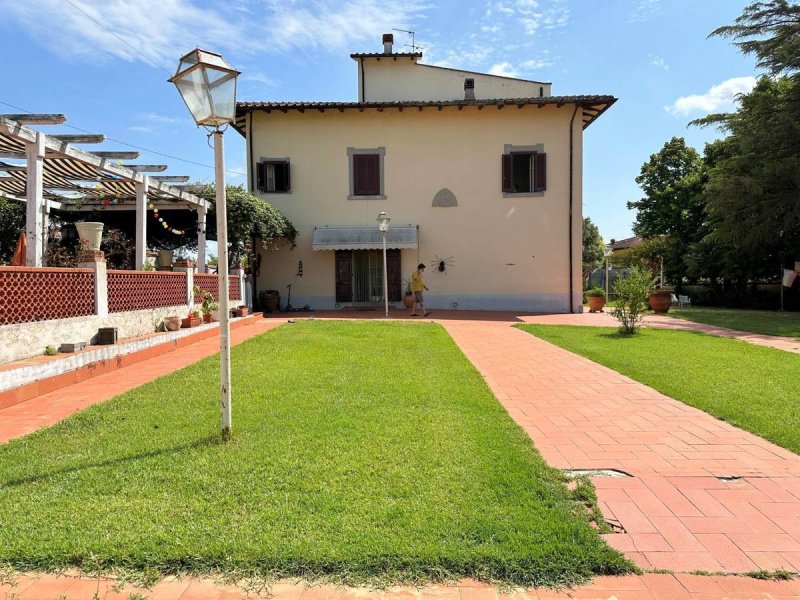595,000 €
5 bedrooms villa, 380 m² Bientina, Pisa (province)
Main Features
garden
Description
FOR PRIVACY REASONS, THE ADDRESS AND THE POINTER ON THE MAP ARE PURELY INDICATIVE AND DO NOT CORRESPOND EXACTLY TO THE LOCATION OF THE PROPERTY. UPON REQUEST WE WILL GIVE ALL THE NECESSARY INFORMATION.
historic villa of Tuscan inspiration, a testimony of refinement and tradition.
Located in the foothills of the municipality of Bientina in the province of Pisa, the property is surrounded by a majestic boundary wall, and within it there is a large green area also characterized by a tree house, two electric entrances, one of which leads to a parking area, a wood oven, a barbecue and a charming pergola, ideal for convivial summer evenings.
The main entrance reveals a characteristic turret that offers breathtaking views of the property and the surrounding countryside.
The villa boasts four entrances, through the one overlooking the pergola, you access a dining room with semi-habitable kitchen, an additional room and a spacious cellar.
The living area, accessible from the main entrance overlooking the park, offers a charming living room with a stone fireplace, divided into two parts, as well as an anteroom, bathroom and closet.
An elegant wood-clad staircase leads to the sleeping area, consisting of five bedrooms and a bathroom with bathtub.
An additional marble staircase leads to the attic with further bedroom and bathroom.
historic villa of Tuscan inspiration, a testimony of refinement and tradition.
Located in the foothills of the municipality of Bientina in the province of Pisa, the property is surrounded by a majestic boundary wall, and within it there is a large green area also characterized by a tree house, two electric entrances, one of which leads to a parking area, a wood oven, a barbecue and a charming pergola, ideal for convivial summer evenings.
The main entrance reveals a characteristic turret that offers breathtaking views of the property and the surrounding countryside.
The villa boasts four entrances, through the one overlooking the pergola, you access a dining room with semi-habitable kitchen, an additional room and a spacious cellar.
The living area, accessible from the main entrance overlooking the park, offers a charming living room with a stone fireplace, divided into two parts, as well as an anteroom, bathroom and closet.
An elegant wood-clad staircase leads to the sleeping area, consisting of five bedrooms and a bathroom with bathtub.
An additional marble staircase leads to the attic with further bedroom and bathroom.
Details
- Property TypeVilla
- ConditionCompletely restored/Habitable
- Living area380 m²
- Bedrooms5
- Bathrooms3
- Garden1,500 m²
- Energy Efficiency Rating
- Reference1571
Distance from:
Distances are calculated in a straight line
- Airports
- Public transport
- Highway exit12.9 km
- Hospital760 m - ASL 5
- Coast27.4 km
- Ski resort38.0 km
What’s around this property
- Shops
- Eating out
- Sports activities
- Schools
- Pharmacy800 m - Pharmacy - Farmacia Fattorini
- Veterinary340 m - Veterinary - Ambulatorio Veterinario Magnolia
Information about Bientina
- Elevation10 m a.s.l.
- Total area29.49 km²
- LandformFlatland
- Population8544
Contact Agent
Località Bartoloni, 19/A, Altopascio, Lucca
+39 393 8339487
What do you think of this advert’s quality?
Help us improve your Gate-away experience by giving a feedback about this advert.
Please, do not consider the property itself, but only the quality of how it is presented.


