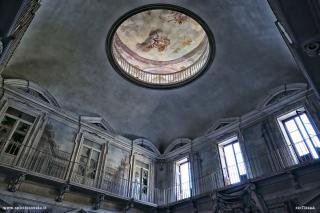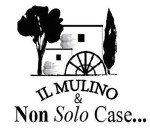1,500,000 €
14 bedrooms historic house, 1000 m² Buti, Pisa (province)
Main Features
garden
terrace
cellar
Description
- Prestigious Villa for Sale in the Province of Pisa
We are pleased to present you an extraordinary Provencal Art Nouveau villa, located in the picturesque province of Pisa. This unique property, completed in 1903, is just a few minutes from the airport and offers spectacular views of the Pisan Mountains and the sea from the roof terrace. With a total area of around 24,000 square meters, the property includes several buildings and offers immense potential for various uses, including an activity of Hotel and Beauty Farm with enoteca-restaurant.
Description of the Main Villa:
The main villa has three floors above ground, for a total area of around 650 sq.m, plus 115 sq.m of solar paving terraces and about 300 square meters of cellars for the production of wine with barrels dating back to the early 1900s.
• Ground Floor:
• Large entrance with main stairwell
• Two living rooms
• Two period kitchens
• A study
• Two more rooms
• WC room
• Semi-helicoidal service staircase
• First floor:
• Double stairwell
• Seven rooms
• A toilet and a bathroom
• Access to the terrace of about 65 square meters communicating with the barn
• Second floor (Screen):
• Arrival of both manor and service stairs
• Eight rooms
• Spiral staircase that leads to the roof terrace of about 50 square meters with panoramic views
Adherent Buildings and Warehouses:
• Cellars: Divided into seven large rooms, as well as stairwell.
• Canopy: Suitable as a shelter for agricultural vehicles and oven, for an area of about 60 square meters.
• First floor: Large room of about 130 square meters with five rooms, one of which is kitchen, connected to the terrace on the first floor of the villa.
• Second floor: Two large rooms of about 130 square meters and 100 square meters respectively.
Adding Buildings:
• Building of the Maker: Located in the north of the property, with storage on the ground floor of about 120 square meters divided into five rooms. On the first floor, an apartment of about 120 square meters with five rooms, bathroom and closet.
• Separate Warehouse: On one floor, divided into four large rooms, plus hallway and oven.
External:
The villa is surrounded by a vast park with tall trees, an Italian garden with fountain and two driveways adorned with olive trees. Part of the land is currently cultivated in a vegetable garden, while other areas are uncultivated.
Conditions and potential:
All properties need effective maintenance work. The villa is bound by the DLGS 42/2004, Part II, Title I Chapter I, making it a well of historical and artistic interest. The structure lends itself magnificently to being converted into a luxury hotel or a beauty farm, with possibility to create an enoteka-restaurant in the historic cellars.
Property details:
• Total area: Around 24,000 sq.m.
• Request Price: Euro 1,500,000
• Reference: MA3311
• Energy Certification: EPC G
For more information and to arrange a visit, do not hesitate to contact our office
We are pleased to present you an extraordinary Provencal Art Nouveau villa, located in the picturesque province of Pisa. This unique property, completed in 1903, is just a few minutes from the airport and offers spectacular views of the Pisan Mountains and the sea from the roof terrace. With a total area of around 24,000 square meters, the property includes several buildings and offers immense potential for various uses, including an activity of Hotel and Beauty Farm with enoteca-restaurant.
Description of the Main Villa:
The main villa has three floors above ground, for a total area of around 650 sq.m, plus 115 sq.m of solar paving terraces and about 300 square meters of cellars for the production of wine with barrels dating back to the early 1900s.
• Ground Floor:
• Large entrance with main stairwell
• Two living rooms
• Two period kitchens
• A study
• Two more rooms
• WC room
• Semi-helicoidal service staircase
• First floor:
• Double stairwell
• Seven rooms
• A toilet and a bathroom
• Access to the terrace of about 65 square meters communicating with the barn
• Second floor (Screen):
• Arrival of both manor and service stairs
• Eight rooms
• Spiral staircase that leads to the roof terrace of about 50 square meters with panoramic views
Adherent Buildings and Warehouses:
• Cellars: Divided into seven large rooms, as well as stairwell.
• Canopy: Suitable as a shelter for agricultural vehicles and oven, for an area of about 60 square meters.
• First floor: Large room of about 130 square meters with five rooms, one of which is kitchen, connected to the terrace on the first floor of the villa.
• Second floor: Two large rooms of about 130 square meters and 100 square meters respectively.
Adding Buildings:
• Building of the Maker: Located in the north of the property, with storage on the ground floor of about 120 square meters divided into five rooms. On the first floor, an apartment of about 120 square meters with five rooms, bathroom and closet.
• Separate Warehouse: On one floor, divided into four large rooms, plus hallway and oven.
External:
The villa is surrounded by a vast park with tall trees, an Italian garden with fountain and two driveways adorned with olive trees. Part of the land is currently cultivated in a vegetable garden, while other areas are uncultivated.
Conditions and potential:
All properties need effective maintenance work. The villa is bound by the DLGS 42/2004, Part II, Title I Chapter I, making it a well of historical and artistic interest. The structure lends itself magnificently to being converted into a luxury hotel or a beauty farm, with possibility to create an enoteka-restaurant in the historic cellars.
Property details:
• Total area: Around 24,000 sq.m.
• Request Price: Euro 1,500,000
• Reference: MA3311
• Energy Certification: EPC G
For more information and to arrange a visit, do not hesitate to contact our office
This text has been automatically translated.
Details
- Property TypeHistoric house
- ConditionTo be restored
- Living area1000 m²
- Bedrooms14
- Bathrooms6
- Garden24,000 m²
- Terrace60 m²
- Energy Efficiency Rating160
- ReferenceMA 3311
Distance from:
Distances are calculated in a straight line
- Airports
- Public transport
- Highway exit9.9 km
- Hospital2.4 km - ASL 5
- Coast26.5 km
- Ski resort40.3 km
What’s around this property
- Shops
- Eating out
- Sports activities
- Schools
- Pharmacy970 m - Pharmacy
- Veterinary2.0 km - Veterinary
Information about Buti
- Elevation85 m a.s.l.
- Total area23.03 km²
- LandformCoastal hill
- Population5538
Map
The property is located on the marked street/road.
The advertiser did not provide the exact address of this property, but only the street/road.
Google Satellite View©Google Street View©
Contact Agent
via vincente della chiostra 5, calci, Pisa
+39 339 5096612 / +393346212892
What do you think of this advert’s quality?
Help us improve your Gate-away experience by giving a feedback about this advert.
Please, do not consider the property itself, but only the quality of how it is presented.


