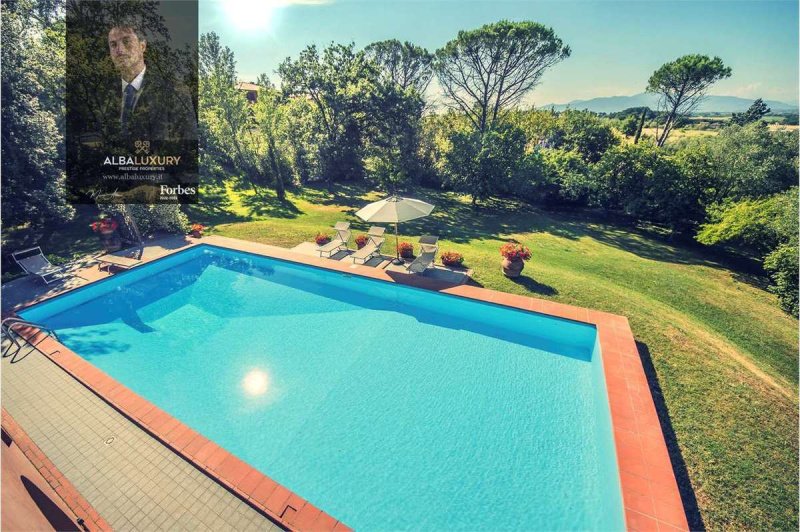680,000 €
7 bedrooms villa, 727 m² Capannoli, Pisa (province)
Main Features
garden
pool
Description
Beautiful villa immersed in greenery in Capannoli, accessible from the charming Solaia Street at civic number 40, near SS. Annunziata Street. This exclusive residence is just beyond the center of Capannoli, heading west. Access is ensured by an elegant tree-lined avenue, leading to the building located at the end of this enchanting path.
The property boasts a privileged position, surrounded by a large garden of approximately 4900 square meters, creating an atmosphere of tranquility and privacy. The lot borders with a charming vineyard, directly communicating with the garden, and overlooks Mezza Grotta Street.
The residence, spread over three floors, features a symmetrical layout with respect to the entrance core. On the ground floor, there is a welcoming entrance, a transversal corridor, a bright living room, an elegant dining room, a well-equipped kitchen, a storage room, two studies, a master bedroom, and a bathroom.
The first floor hosts four spacious double bedrooms, two bathrooms, and a walk-in closet, ensuring comfort and optimal space for residents.
The basement, internally connected to the ground floor, offers additional functional spaces, including a laundry room, a central heating room, a storage room, a cellar, and a large garage with access from a convenient external ramp.
Moreover, in the basement, there is a service apartment, legalized in 1985 as a residential dwelling, consisting of a cozy living room with a kitchenette, a bedroom, a bathroom, a storage room, and a utility room.
The comfort of the residence is complemented by a charming seven for fourteen meter swimming pool, located at the rear of the villa, adjacent to the loggia.
This villa represents a unique opportunity for those seeking a prestigious residence immersed in the tranquility of nature, with well-distributed spaces and distinctive details that make it truly exceptional. Contact us now to discover further details and schedule a visit to this extraordinary property.
The property boasts a privileged position, surrounded by a large garden of approximately 4900 square meters, creating an atmosphere of tranquility and privacy. The lot borders with a charming vineyard, directly communicating with the garden, and overlooks Mezza Grotta Street.
The residence, spread over three floors, features a symmetrical layout with respect to the entrance core. On the ground floor, there is a welcoming entrance, a transversal corridor, a bright living room, an elegant dining room, a well-equipped kitchen, a storage room, two studies, a master bedroom, and a bathroom.
The first floor hosts four spacious double bedrooms, two bathrooms, and a walk-in closet, ensuring comfort and optimal space for residents.
The basement, internally connected to the ground floor, offers additional functional spaces, including a laundry room, a central heating room, a storage room, a cellar, and a large garage with access from a convenient external ramp.
Moreover, in the basement, there is a service apartment, legalized in 1985 as a residential dwelling, consisting of a cozy living room with a kitchenette, a bedroom, a bathroom, a storage room, and a utility room.
The comfort of the residence is complemented by a charming seven for fourteen meter swimming pool, located at the rear of the villa, adjacent to the loggia.
This villa represents a unique opportunity for those seeking a prestigious residence immersed in the tranquility of nature, with well-distributed spaces and distinctive details that make it truly exceptional. Contact us now to discover further details and schedule a visit to this extraordinary property.
Details
- Property TypeVilla
- ConditionCompletely restored/Habitable
- Living area727 m²
- Bedrooms7
- Bathrooms4
- Garden4,900 m²
- Energy Efficiency Rating121,12
- ReferenceToscana 0113
Distance from:
Distances are calculated in a straight line
- Airports
- Public transport
- Highway exit18.0 km
- Hospital410 m - MiniHospital Sandro Pertini
- Coast28.2 km
- Ski resort30.3 km
What’s around this property
- Shops
- Eating out
- Sports activities
- Schools
- Pharmacy110 m - Pharmacy
- Veterinary3.5 km - Veterinary - Ambulatorio veterinario VALDERA - Dr.ssa Cecilia Stolfi
Information about Capannoli
- Elevation51 m a.s.l.
- Total area22.73 km²
- LandformInland hill
- Population6363
Contact Agent
Piazza Unità d'Italia, 4, Sirmione, Brescia
+39 030 9905560
What do you think of this advert’s quality?
Help us improve your Gate-away experience by giving a feedback about this advert.
Please, do not consider the property itself, but only the quality of how it is presented.


