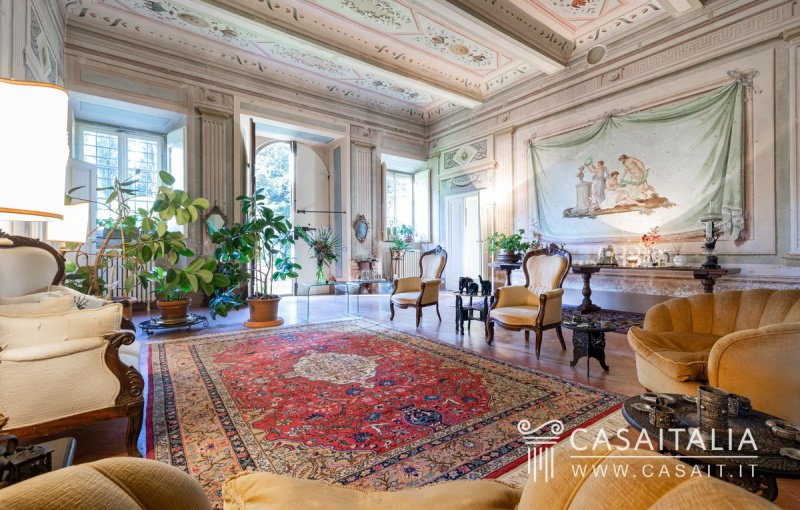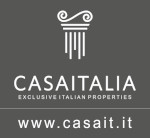2,950,000 €
11 bedrooms historic house, 1441 m² Casciana Terme Lari, Pisa (province)
Main Features
garden
pool
terrace
cellar
Description
Historic Tuscan villa with frescoes, drawing room, tree-lined driveway and grounds. Beautifully restored with a total surface area of 1.441 sq.m. Secluded position within walking distance from small village.
Geographic position
In the vicinity of a small hamlet between Pisa (35 km) and Florence (77 km), embraced by a wonderful 1-hectare park preserving its privacy, there is Villa delle Baccanti, a charming period property.
The villa is conveniently located, secluded but not isolated and bosts breathtaking views over the unspoilt countryside of green hills, among vineyards, woods and olive groves.
The Thyrrenian sea is just 31 km away, while the highway A12 and Pisa with its airport are respectively 20 and 33 km away.
A location of particular interest is represented by the Thermal SPA of Casciana Terme (6 km) that is just a few minutes drive away.
Description of buildings
A path lined by centuries-old cypresses spreads over the gate entering the park up to the a court overlooked by the villa’s facade.
The villa spreads on three levels plus the attic floor (345 sq.m to be restored) and covers a net saleable area of 1.328 sq.m plus 113 sq.m of utility areas and the external areas: a 34 sq.m rooftop loggia boasting a 360 degrees view and 3 terraces of 8, 38 and 40 sq.m on the first floor.
The ground floor of the villa hosts a beautiful hall with frescoes: the walls and the high ceiling are decorated with classic patterns, while in the middle of the opposite wall a round arch give access to the staircase leading to the upper floors.
The hall is surrounded by a dining room, a sitting room, a large living room, an additional sitting room, the beautiful private chapel, the pantry and the kitchen with fireplace.
Beyond the staircase there is an independent area composed of dining-room, kitchen, bedroom and bathroom.
The staircase with old stone steps leads to the first floor, that is the noble floor.
The rooms follow the layout of the ground floor with a central hall featuring wall with frescoes representing war scenes that is surrounded by four bedrooms, four bathrooms and three additional room suitable for studios/sitting room or further bedrooms.
The living room featurs two large terraces accessible from a studio and a sitting room, while a long balcony in front of the sitting-room overlooks the path and the park.
The second floor consists of four bedrooms and three rooms used as studio or bedrooms with five bathrooms.
A secondary staircase gives access to the third floor (to be restored) consisting of a large central room plus eight rooms currently used as loft but potentially suitable for different purposes.
From here, it is possible to enter the rooftop loggia located over the roof.
Almost all the furniture is included in the sales price.
The area is calculated on the basis of the net floor area including interior partitions and increased by 10% for load-bearing walls.
The loggia and terraces areas are calculated separately and should be added to the total area.
State and finishing
The current owners have looked for many years for their ideal dwelling in the ideal location and eventually they fell in love with the charm of Villa delle Baccanti.
They are fond of historic restoration, having a strong experience in this field, they have dedicated some years to the villa renovation.
Thanks to the passion and meticulous care of details, the villa is nowadays back to its splendour with its frescoes*, the old cotto paved floors, the park, the tree-lined alley.
Everything is in perfect condition (only the attic is still used as a storage room) and the villa is livable straightaway.
*Note: Some of the frescoes have been painted by the Ademollo, important artist of the 18th century. Ademollo seems to be the same painter who has accomplished the paintings in one of the halls in the Ducal Palace of Lucca and in the Royal Palace of Pisa.
External areas
Fenced trimmed alleys border the shape of the private Park that is about one hectare wide within which century old trees and forest trees have found their space and a wide stone pond-fountain is used to cool down during summer.
Use and potential uses
Villa delle Baccanti, secluded yet close to a village, with its classical style, its historic features and its large surface, is ideal as private or stately dwelling, only half an hour drive from the sea, Pisa and its Airport. Interesting also in case of high-end accommodation business.
Geographic position
In the vicinity of a small hamlet between Pisa (35 km) and Florence (77 km), embraced by a wonderful 1-hectare park preserving its privacy, there is Villa delle Baccanti, a charming period property.
The villa is conveniently located, secluded but not isolated and bosts breathtaking views over the unspoilt countryside of green hills, among vineyards, woods and olive groves.
The Thyrrenian sea is just 31 km away, while the highway A12 and Pisa with its airport are respectively 20 and 33 km away.
A location of particular interest is represented by the Thermal SPA of Casciana Terme (6 km) that is just a few minutes drive away.
Description of buildings
A path lined by centuries-old cypresses spreads over the gate entering the park up to the a court overlooked by the villa’s facade.
The villa spreads on three levels plus the attic floor (345 sq.m to be restored) and covers a net saleable area of 1.328 sq.m plus 113 sq.m of utility areas and the external areas: a 34 sq.m rooftop loggia boasting a 360 degrees view and 3 terraces of 8, 38 and 40 sq.m on the first floor.
The ground floor of the villa hosts a beautiful hall with frescoes: the walls and the high ceiling are decorated with classic patterns, while in the middle of the opposite wall a round arch give access to the staircase leading to the upper floors.
The hall is surrounded by a dining room, a sitting room, a large living room, an additional sitting room, the beautiful private chapel, the pantry and the kitchen with fireplace.
Beyond the staircase there is an independent area composed of dining-room, kitchen, bedroom and bathroom.
The staircase with old stone steps leads to the first floor, that is the noble floor.
The rooms follow the layout of the ground floor with a central hall featuring wall with frescoes representing war scenes that is surrounded by four bedrooms, four bathrooms and three additional room suitable for studios/sitting room or further bedrooms.
The living room featurs two large terraces accessible from a studio and a sitting room, while a long balcony in front of the sitting-room overlooks the path and the park.
The second floor consists of four bedrooms and three rooms used as studio or bedrooms with five bathrooms.
A secondary staircase gives access to the third floor (to be restored) consisting of a large central room plus eight rooms currently used as loft but potentially suitable for different purposes.
From here, it is possible to enter the rooftop loggia located over the roof.
Almost all the furniture is included in the sales price.
The area is calculated on the basis of the net floor area including interior partitions and increased by 10% for load-bearing walls.
The loggia and terraces areas are calculated separately and should be added to the total area.
State and finishing
The current owners have looked for many years for their ideal dwelling in the ideal location and eventually they fell in love with the charm of Villa delle Baccanti.
They are fond of historic restoration, having a strong experience in this field, they have dedicated some years to the villa renovation.
Thanks to the passion and meticulous care of details, the villa is nowadays back to its splendour with its frescoes*, the old cotto paved floors, the park, the tree-lined alley.
Everything is in perfect condition (only the attic is still used as a storage room) and the villa is livable straightaway.
*Note: Some of the frescoes have been painted by the Ademollo, important artist of the 18th century. Ademollo seems to be the same painter who has accomplished the paintings in one of the halls in the Ducal Palace of Lucca and in the Royal Palace of Pisa.
External areas
Fenced trimmed alleys border the shape of the private Park that is about one hectare wide within which century old trees and forest trees have found their space and a wide stone pond-fountain is used to cool down during summer.
Use and potential uses
Villa delle Baccanti, secluded yet close to a village, with its classical style, its historic features and its large surface, is ideal as private or stately dwelling, only half an hour drive from the sea, Pisa and its Airport. Interesting also in case of high-end accommodation business.
Details
- Property TypeHistoric house
- ConditionCompletely restored/Habitable
- Living area1441 m²
- Bedrooms11
- Bathrooms11
- Land1 ha
- Garden10,000 m²
- Energy Efficiency Rating130
- ReferenceVilla delle Baccanti - IIKA
Distance from:
Distances are calculated in a straight line
- Airports
- Public transport
- Highway exit15.6 km
- Hospital6.6 km - ASL 5 Unità Cure Primarie
- Coast23.9 km
- Ski resort60.3 km
What’s around this property
- Shops
- Eating out
- Sports activities
- Schools
- Pharmacy2.9 km - Pharmacy - Farmacia Boschi
- Veterinary6.4 km - Veterinary - Ambulatorio Veterinario La Rosa
Information about Casciana Terme Lari
- Elevation130 m a.s.l.
- Total area81.4 km²
- LandformInland hill
- Population12134
Contact Agent
Piazza della Vittoria 26, SPOLETO, Perugia
+39 0743 220122
What do you think of this advert’s quality?
Help us improve your Gate-away experience by giving a feedback about this advert.
Please, do not consider the property itself, but only the quality of how it is presented.


