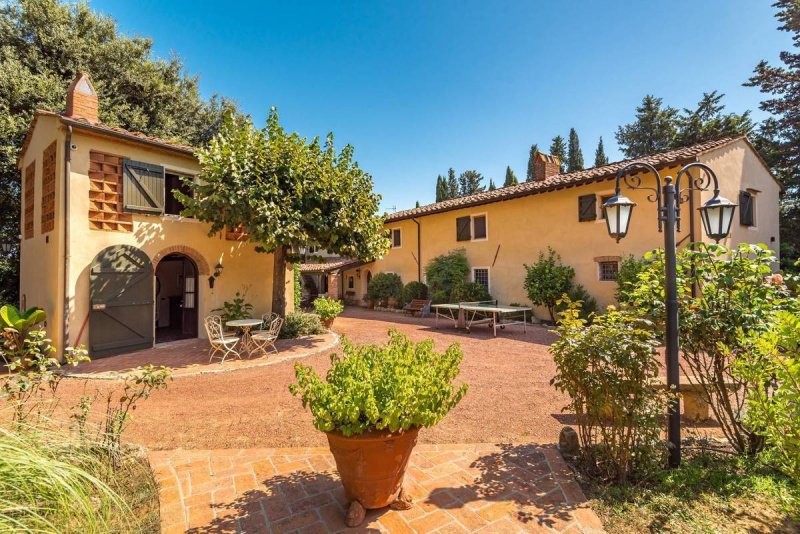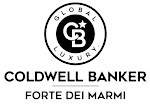28,343,060 kr DKK
(3,800,000 €)
7 bedrooms villa, 650 m² Casciana Terme Lari, Pisa (province)
Main Features
garden
pool
Description
In the Municipality of Casciana Terme (PI), in the green heart of Tuscany, in an enchanting position on the Pisan hills, we are selling a wonderful estate surrounded by about 20 hectares of land.
The residential structure is the result of a skilful recovery work, with respect for traditional materials and includes the typically Tuscan-style farmhouse, an old barn used as an outbuilding, swimming pool, oil mill, cellar and tasting area.
The main property is spread over two floors above ground and has a floor area of approximately 650 m2.
The ground floor is accessed through a large atrium from which there is a dining room, a large built-in kitchen overlooking the external loggia, two closets, a billiard room, a large living room with access to the veranda which is completely used as a relaxation area with a wood-burning oven.
From the veranda we can admire the stupendous view of the surrounding countryside and the town of Lari.
The entire ground floor has external access. On the left side of the ground floor, we have a second service bathroom, two bedrooms with bathroom, one with a fireplace.
From the large atrium, an internal stone staircase leads to the upper floor from the hallway, which develops:
study with balcony, large living room with fireplace which overlooks a lovely balcony with access from the outside.
The 5 bedrooms that we can find on this floor are all with bathrooms. The master bedroom also includes the dressing area with private balcony and walk-in closet and bathroom with wellness area with Finnish sauna, ironing room.
On the side of the farmhouse we also have a machine room, warehouse and cellar.
In addition to the farmhouse, we can admire a lovely barn used as an outbuilding.
The barn has a living room with kitchenette, through a spiral staircase, you go up to the upper floor, where from the bedroom, we can admire the beautiful swimming pool, and bathroom. The swimming pool lies in front of the farmhouse and the barn, underground with a motorized cover, completely surrounded by plants and relaxation areas. The courtyard of about one hectare is entirely fenced and equipped with video surveillance cameras.
The second access leads to the oil mill area, which allows you to work the olives immediately after harvesting.
Adjacent to the oil mill we find the machine shelter area, the cellar and the lovely tasting room.
In the remaining land, there are about 1000 olive trees in production, and other areas used as vineyards, with plantings of white and red grapes, for the production of Sangiovese. The other lands are arable land and woodland. On the estate there is also an exclusive property pond.
The pond is a source of spring water, from which the water supply for the land arrives.
This estate respects all the characteristics of the beautiful Tuscan farms, but with a touch of elegance that makes it unique in its kind. Due to its structure and characteristics, the farmhouse is also highly recommended for hosting an accommodation facility.
The residential structure is the result of a skilful recovery work, with respect for traditional materials and includes the typically Tuscan-style farmhouse, an old barn used as an outbuilding, swimming pool, oil mill, cellar and tasting area.
The main property is spread over two floors above ground and has a floor area of approximately 650 m2.
The ground floor is accessed through a large atrium from which there is a dining room, a large built-in kitchen overlooking the external loggia, two closets, a billiard room, a large living room with access to the veranda which is completely used as a relaxation area with a wood-burning oven.
From the veranda we can admire the stupendous view of the surrounding countryside and the town of Lari.
The entire ground floor has external access. On the left side of the ground floor, we have a second service bathroom, two bedrooms with bathroom, one with a fireplace.
From the large atrium, an internal stone staircase leads to the upper floor from the hallway, which develops:
study with balcony, large living room with fireplace which overlooks a lovely balcony with access from the outside.
The 5 bedrooms that we can find on this floor are all with bathrooms. The master bedroom also includes the dressing area with private balcony and walk-in closet and bathroom with wellness area with Finnish sauna, ironing room.
On the side of the farmhouse we also have a machine room, warehouse and cellar.
In addition to the farmhouse, we can admire a lovely barn used as an outbuilding.
The barn has a living room with kitchenette, through a spiral staircase, you go up to the upper floor, where from the bedroom, we can admire the beautiful swimming pool, and bathroom. The swimming pool lies in front of the farmhouse and the barn, underground with a motorized cover, completely surrounded by plants and relaxation areas. The courtyard of about one hectare is entirely fenced and equipped with video surveillance cameras.
The second access leads to the oil mill area, which allows you to work the olives immediately after harvesting.
Adjacent to the oil mill we find the machine shelter area, the cellar and the lovely tasting room.
In the remaining land, there are about 1000 olive trees in production, and other areas used as vineyards, with plantings of white and red grapes, for the production of Sangiovese. The other lands are arable land and woodland. On the estate there is also an exclusive property pond.
The pond is a source of spring water, from which the water supply for the land arrives.
This estate respects all the characteristics of the beautiful Tuscan farms, but with a touch of elegance that makes it unique in its kind. Due to its structure and characteristics, the farmhouse is also highly recommended for hosting an accommodation facility.
Details
- Property TypeVilla
- ConditionCompletely restored/Habitable
- Living area650 m²
- Bedrooms7
- Bathrooms9
- Land2 ha
- Garden10,000 m²
- Energy Efficiency RatingKWh/mq 175.68
- ReferenceCBI129-2210-130140
Distance from:
Distances are calculated in a straight line
- Airports
- Public transport
- Highway exit12.6 km
- Hospital8.8 km - MiniHospital Sandro Pertini
- Coast19.8 km
- Ski resort37.3 km
What’s around this property
- Shops
- Eating out
- Sports activities
- Schools
- Pharmacy1.7 km - Pharmacy - Farmacia Boschi Menichetti
- Veterinary9.1 km - Veterinary
Information about Casciana Terme Lari
- Elevation130 m a.s.l.
- Total area81.4 km²
- LandformInland hill
- Population12134
Contact Agent
Via Idone 3/C, Forte dei Marmi, Lucca
+39 0584 1532273
What do you think of this advert’s quality?
Help us improve your Gate-away experience by giving a feedback about this advert.
Please, do not consider the property itself, but only the quality of how it is presented.


