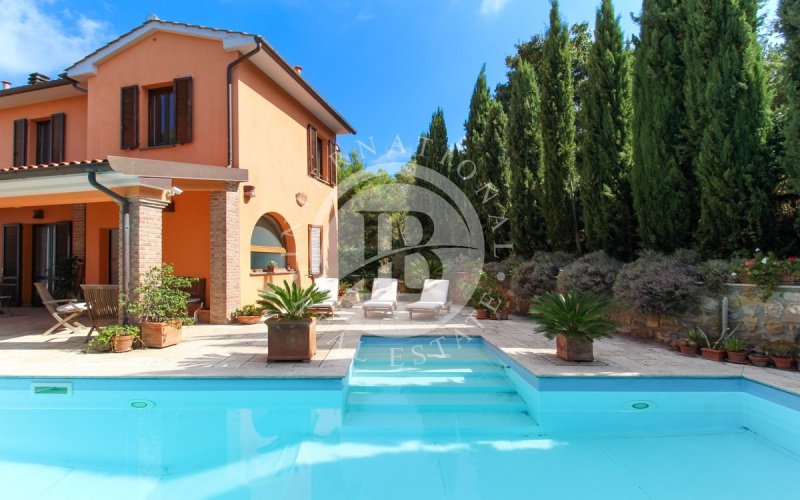0 ₽
(450,000 €)
3 bedrooms villa, 170 m² Castellina Marittima, Pisa (province)
Main Features
garden
pool
Description
Nestled in the picturesque setting of Castellina Marittima, this charming independent villa embodies elegance and functionality, all within a residential context. Dominating the surrounding landscape, the property stands in a privileged panoramic position, offering an unmatched view of the sea and the gentle slopes of the Tuscan hills.
Surrounded by a lush private garden, the home is enhanced by a splendid swimming pool with a large solarium, perfect for moments of relaxation. The villa spans three levels, with a total area of approximately 170 square meters, offering well-distributed spaces and high-quality finishes.
On the lower level, with a height of 2.30 meters and an area of about 100 square meters, you'll find a spacious tavern designed as a cozy and versatile space, ideal for convivial evenings. This level also includes a practical storage room, a boiler room, a wine cellar, a laundry room, and the technical room dedicated to managing the pool, ensuring efficient and discreet organization of all service needs.
The ground floor features a bright living/dining room, the true heart of the home, which opens directly onto a large covered porch designed for summer dinners and outdoor gatherings. The spacious and functional kitchen is perfectly integrated with the elegant style of the interiors. A guest bathroom and an additional storage room complete this floor, offering comfort and practicality.
Ascending to the upper floor, a hallway leads to the sleeping area, where you'll find a master bedroom with a private balcony, offering a charming view. Two additional bright and well-proportioned bedrooms and an elegant bathroom with a shower complete this level, creating an oasis of tranquility and privacy.
The property includes an exclusive 30 m² parking space and autonomous heating powered by a wood and LPG boiler, ensuring year-round living comfort. The villa, in excellent condition, faces south and west, ensuring optimal natural lighting and a welcoming atmosphere in every season.
The property is completed by a spacious cellar and boasts a sauna for total relaxation.
Surrounded by a lush private garden, the home is enhanced by a splendid swimming pool with a large solarium, perfect for moments of relaxation. The villa spans three levels, with a total area of approximately 170 square meters, offering well-distributed spaces and high-quality finishes.
On the lower level, with a height of 2.30 meters and an area of about 100 square meters, you'll find a spacious tavern designed as a cozy and versatile space, ideal for convivial evenings. This level also includes a practical storage room, a boiler room, a wine cellar, a laundry room, and the technical room dedicated to managing the pool, ensuring efficient and discreet organization of all service needs.
The ground floor features a bright living/dining room, the true heart of the home, which opens directly onto a large covered porch designed for summer dinners and outdoor gatherings. The spacious and functional kitchen is perfectly integrated with the elegant style of the interiors. A guest bathroom and an additional storage room complete this floor, offering comfort and practicality.
Ascending to the upper floor, a hallway leads to the sleeping area, where you'll find a master bedroom with a private balcony, offering a charming view. Two additional bright and well-proportioned bedrooms and an elegant bathroom with a shower complete this level, creating an oasis of tranquility and privacy.
The property includes an exclusive 30 m² parking space and autonomous heating powered by a wood and LPG boiler, ensuring year-round living comfort. The villa, in excellent condition, faces south and west, ensuring optimal natural lighting and a welcoming atmosphere in every season.
The property is completed by a spacious cellar and boasts a sauna for total relaxation.
Details
- Property TypeVilla
- ConditionCompletely restored/Habitable
- Living area170 m²
- Bedrooms3
- Bathrooms2
- Energy Efficiency Rating
- ReferenceVilla Indipendente con Vista Panoramica sul Mare a Castellina Marittima, Toscana
Distance from:
Distances are calculated in a straight line
Distances are calculated from the center of the city.
The exact location of this property was not specified by the advertiser.
- Airports
- Public transport
7.7 km - Train Station - Riparbella
- Hospital2.8 km - Ambulatorio medico di base
- Coast11.9 km
- Ski resort40.4 km
Information about Castellina Marittima
- Elevation375 m a.s.l.
- Total area45.57 km²
- LandformCoastal hill
- Population1877
Map
The property is located within the highlighted Municipality.
The advertiser has chosen not to show the exact location of this property.
Google Satellite View©
What do you think of this advert’s quality?
Help us improve your Gate-away experience by giving a feedback about this advert.
Please, do not consider the property itself, but only the quality of how it is presented.


