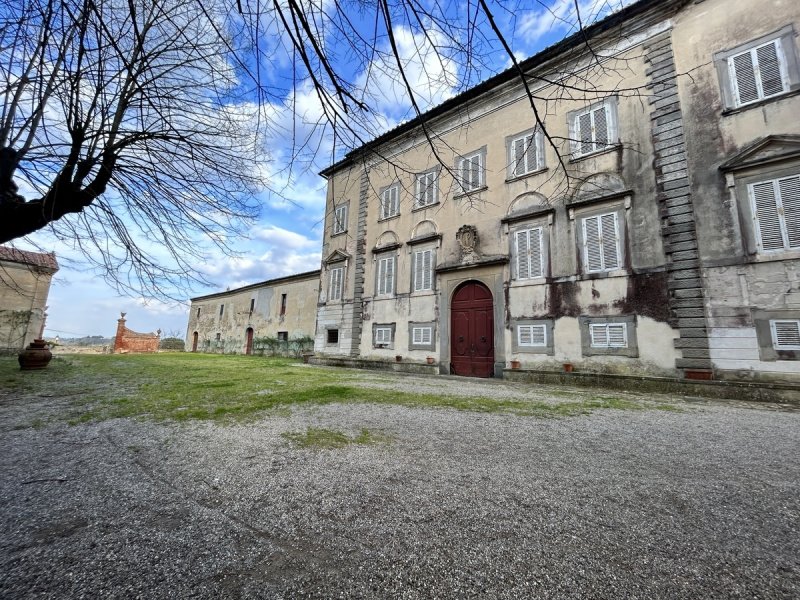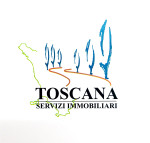2,800,000 €
6 bedrooms historic house, 2500 m² Crespina Lorenzana, Pisa (province)
Main Features
garden
terrace
garage
cellar
Description
THE VILLA high three storey above ground plus basement, is divided into three separate buildings
of which the central one, with a total gross covered area of around 2,500 square meters
(about 2,250 square meters of useful area), is composed as follows: 900 square meters on the ground floor
for use as an accessory and / or rural and 1,600 square meters on the first and second floor for use
mainly residential; all in good state of repair. The two bodies of construction
side, with a total gross covered area of around 1,000 square meters (around 910 meters
square meters of useful area), are mainly for rural use and / or accessory.
For its historical artistic importance, the Master Villa and the related Private Chapel are
notified in accordance with the Law No. 1089 of 1 June 1939 - Protection of things of artistic interest
or historic '. The following historical information on the Villa and the Chapel was recovered from the
book "The Villas of the Valdarno" - EDIFIR publishing house - drafted by the historic of art Maria Adriana
Right, already professor of restoration at the Turin Technical Institute and manager of the BB.CC Ministry. at
the Superintenance of Pisa from 1980 to 1988 - and from the official website
of the FAI - The places of the Italian Heart not to be forgotten (www.fondoambiente.it:
The Villa dates back to the 16th century and the information about it can be rebuilt on the basis of the
historical sources starting from a document from 1561. Initially used as a hunting casino, for
will of the noble Pisan family of the Lanfranchi - who purchased the property in 1619 -
the original system was extended to become a sumptuous villa. The fine details
that still characterize the Villa today are: the entrance hallway from North to South that sets you in
communication the two gardens - for the passage of the coaches - barrel vaulted and paved
sandstone; the double-volume entrance hallway vaulted with the monumental
staircase giving access to two branches in sandstone; the completely frescoed dining room
by Giovanni Battista Tempesti in 1776 with squares that open onto sea views; on
large central hallway, decorated in the nineteenth century with geometric and arabesque squares and
covered with a coffered ceiling; the cellars obtained in large underground rooms in tuff
that appear to date back to the oldest system, from which there are four tunnels that end
in various points of the hill, dug during the Second World War to escape the
raking up of the enemies; the characteristic tree-lined avenue (Littles).
Even the adjoining Chapel, named after San Francesco di Assisi, dates back to the end of the 16th century and
it was built on a floor above ground on a design by Michelangelo Buonarroti as a certificate
by the Italian historian Giovanni Mariti who saw the original drawings, then preserved at the
Villa. The Chapel is still consecrated.
Formerly used as a representative villa by the owners, as well as
owner of the Manetti & Roberts, for the last 30 years it has been used as a location for
weddings and events, and as a home of art exhibitions including "The Historic Portrait of the 20th century:
of which the central one, with a total gross covered area of around 2,500 square meters
(about 2,250 square meters of useful area), is composed as follows: 900 square meters on the ground floor
for use as an accessory and / or rural and 1,600 square meters on the first and second floor for use
mainly residential; all in good state of repair. The two bodies of construction
side, with a total gross covered area of around 1,000 square meters (around 910 meters
square meters of useful area), are mainly for rural use and / or accessory.
For its historical artistic importance, the Master Villa and the related Private Chapel are
notified in accordance with the Law No. 1089 of 1 June 1939 - Protection of things of artistic interest
or historic '. The following historical information on the Villa and the Chapel was recovered from the
book "The Villas of the Valdarno" - EDIFIR publishing house - drafted by the historic of art Maria Adriana
Right, already professor of restoration at the Turin Technical Institute and manager of the BB.CC Ministry. at
the Superintenance of Pisa from 1980 to 1988 - and from the official website
of the FAI - The places of the Italian Heart not to be forgotten (www.fondoambiente.it:
The Villa dates back to the 16th century and the information about it can be rebuilt on the basis of the
historical sources starting from a document from 1561. Initially used as a hunting casino, for
will of the noble Pisan family of the Lanfranchi - who purchased the property in 1619 -
the original system was extended to become a sumptuous villa. The fine details
that still characterize the Villa today are: the entrance hallway from North to South that sets you in
communication the two gardens - for the passage of the coaches - barrel vaulted and paved
sandstone; the double-volume entrance hallway vaulted with the monumental
staircase giving access to two branches in sandstone; the completely frescoed dining room
by Giovanni Battista Tempesti in 1776 with squares that open onto sea views; on
large central hallway, decorated in the nineteenth century with geometric and arabesque squares and
covered with a coffered ceiling; the cellars obtained in large underground rooms in tuff
that appear to date back to the oldest system, from which there are four tunnels that end
in various points of the hill, dug during the Second World War to escape the
raking up of the enemies; the characteristic tree-lined avenue (Littles).
Even the adjoining Chapel, named after San Francesco di Assisi, dates back to the end of the 16th century and
it was built on a floor above ground on a design by Michelangelo Buonarroti as a certificate
by the Italian historian Giovanni Mariti who saw the original drawings, then preserved at the
Villa. The Chapel is still consecrated.
Formerly used as a representative villa by the owners, as well as
owner of the Manetti & Roberts, for the last 30 years it has been used as a location for
weddings and events, and as a home of art exhibitions including "The Historic Portrait of the 20th century:
This text has been automatically translated.
Details
- Property TypeHistoric house
- ConditionPartially restored
- Living area2500 m²
- Bedrooms6
- Bathrooms6
- Land1 m²
- Energy Efficiency Rating
- ReferenceLA VILLA DI OSCAR
Distance from:
Distances are calculated in a straight line
- Airports
- Public transport
- Highway exit10.6 km
- Hospital7.1 km - Azienda USL Toscana Nord Ovest - Distretto Collesalvetti
- Coast19.5 km
- Ski resort38.7 km
What’s around this property
- Shops
- Eating out
- Sports activities
- Schools
- Pharmacy470 m - Pharmacy - Farmacia dott. Claudia Iozza Battaglia
- Veterinary10.0 km - Veterinary
Information about Crespina Lorenzana
- Elevation86 m a.s.l.
- Total area46.43 km²
- LandformInland hill
- Population5393
Map
The property is located on the marked street/road.
The advertiser did not provide the exact address of this property, but only the street/road.
Google Satellite View©Google Street View©
Contact Agent
Via Della Repubblica, 5, CHIANNI, Pisa
+39 334 7039153
What do you think of this advert’s quality?
Help us improve your Gate-away experience by giving a feedback about this advert.
Please, do not consider the property itself, but only the quality of how it is presented.


