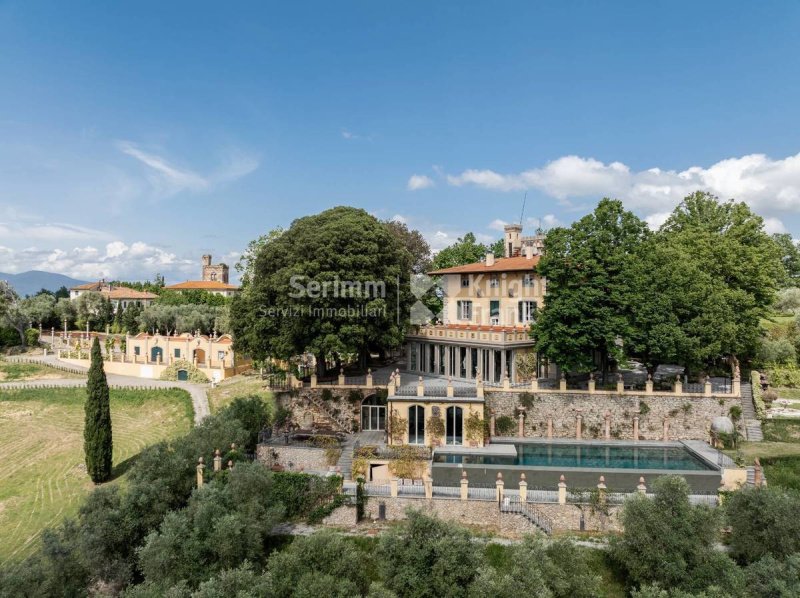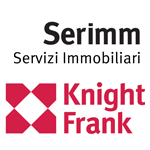POA
8 bedrooms villa, 4000 m² Crespina Lorenzana, Pisa (province)
Main Features
garden
garage
Description
The Property is composed by three Villas, one completely renovated and two to be renovated, set in a land of about 32 hectares.
The Main Villa from 1800 was renovated in 2022 and is divided on four levels for a total of 1000sqm. Is possible to reach the Villa either from the road bordering the building or from a charming path. The path starts from the bottom of the valley, is illuminated in the final part and crosses lakes, meadows and woodlands.
Entrance to the main floor is through two wide entrances placed specularly on opposite sides of the building, both of which lead to an entrance hall that runs through the building and from which one reaches: the library, dining room, kitchen, wine cellar, a bathroom, a large beautifully furnished hall and a room equipped with large windows and a huge table for dinners and lunches. From the hall it is possible to descend to the floor below, the latter of which consists of: a bathroom with changing room, sauna and a heated indoor pool with whirlpool. From the indoor pool, through a glass door, it is possible to access the outdoor infinity pool (also heated).
By using the elegant, centrally arranged flight of stairs, it is possible to reach the second floor, where there are: a master bedroom completed with a sitting room and a private study in addition to the en suite bathroom and two other master bedrooms with two respective en suite bathrooms. One of the three bedrooms has a large terrace.
On the second floor there are: four bedrooms bedrooms, four bathrooms and a home cinema of about 60sqm. From the second floor, thanks to an internal staircase, it is possible to reach the tower of the Villa. From the tower it is possible to enjoy a splendid 360-degree view towards the surrounding villages and the entire hillside, characterized by olive groves and vineyards.
Next to the main Villa is a Stable, now converted into a hall dedicated to parties and conventions. In addition to the hall, there are two bathrooms and a bedroom.
The space in front of the Stable accommodates a large Limonaia of about 300 square meters dedicated to banquets (completed in 2024).
The Property includes Christi vineyard of about 2.5 ha, which was already mentioned in the Catasto Leopoldino in 1825.
Three large parking lots capable of easily accommodating a hundred cars complete the Villa, from which the Villa is reacheble through illuminated paths decorated with statues and striking fountains.
The three villas combined reaches a total of about 4,000 square meters.
The Main Villa from 1800 was renovated in 2022 and is divided on four levels for a total of 1000sqm. Is possible to reach the Villa either from the road bordering the building or from a charming path. The path starts from the bottom of the valley, is illuminated in the final part and crosses lakes, meadows and woodlands.
Entrance to the main floor is through two wide entrances placed specularly on opposite sides of the building, both of which lead to an entrance hall that runs through the building and from which one reaches: the library, dining room, kitchen, wine cellar, a bathroom, a large beautifully furnished hall and a room equipped with large windows and a huge table for dinners and lunches. From the hall it is possible to descend to the floor below, the latter of which consists of: a bathroom with changing room, sauna and a heated indoor pool with whirlpool. From the indoor pool, through a glass door, it is possible to access the outdoor infinity pool (also heated).
By using the elegant, centrally arranged flight of stairs, it is possible to reach the second floor, where there are: a master bedroom completed with a sitting room and a private study in addition to the en suite bathroom and two other master bedrooms with two respective en suite bathrooms. One of the three bedrooms has a large terrace.
On the second floor there are: four bedrooms bedrooms, four bathrooms and a home cinema of about 60sqm. From the second floor, thanks to an internal staircase, it is possible to reach the tower of the Villa. From the tower it is possible to enjoy a splendid 360-degree view towards the surrounding villages and the entire hillside, characterized by olive groves and vineyards.
Next to the main Villa is a Stable, now converted into a hall dedicated to parties and conventions. In addition to the hall, there are two bathrooms and a bedroom.
The space in front of the Stable accommodates a large Limonaia of about 300 square meters dedicated to banquets (completed in 2024).
The Property includes Christi vineyard of about 2.5 ha, which was already mentioned in the Catasto Leopoldino in 1825.
Three large parking lots capable of easily accommodating a hundred cars complete the Villa, from which the Villa is reacheble through illuminated paths decorated with statues and striking fountains.
The three villas combined reaches a total of about 4,000 square meters.
Details
- Property TypeVilla
- ConditionCompletely restored/Habitable
- Living area4000 m²
- Bedrooms8
- Bathrooms9
- Land32 ha
- Garden320,000 m²
- Energy Efficiency Rating200,30 kwh_m2
- ReferenceA679
Distance from:
Distances are calculated in a straight line
Distances are calculated from the center of the city.
The exact location of this property was not specified by the advertiser.
- Airports
- Public transport
5.9 km - Train Station - P.M. Orciano
- Hospital7.1 km - Azienda USL Toscana Nord Ovest - Distretto Collesalvetti
- Coast15.7 km
- Ski resort41.2 km
Information about Crespina Lorenzana
- Elevation86 m a.s.l.
- Total area46.43 km²
- LandformInland hill
- Population5393
Map
The property is located within the highlighted Municipality.
The advertiser has chosen not to show the exact location of this property.
Google Satellite View©
Contact Agent
Via Alfredo Catalani 22 - S.Anna, Lucca, Lucca
+39 0583 467450 +39 349 2222363
What do you think of this advert’s quality?
Help us improve your Gate-away experience by giving a feedback about this advert.
Please, do not consider the property itself, but only the quality of how it is presented.


