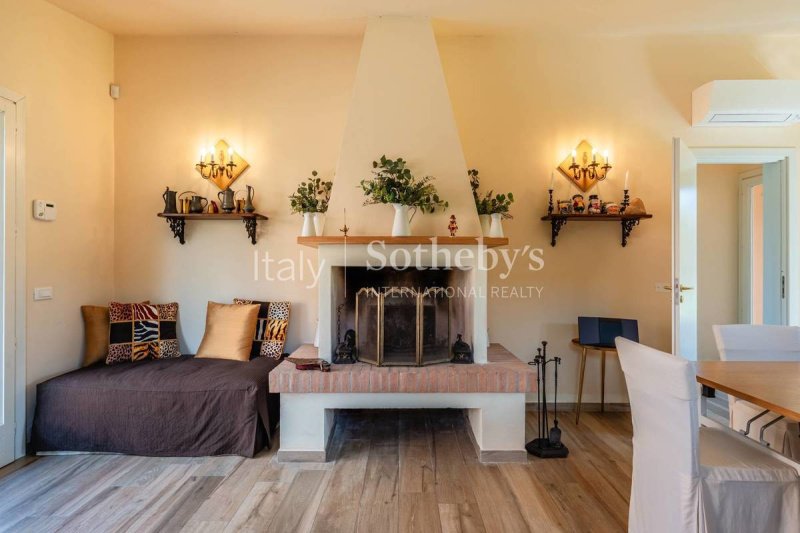7,085,765 kr DKK
(950,000 €)
3 bedrooms villa, 370 m² Crespina Lorenzana, Pisa (province)
Main Features
garden
pool
terrace
Description
In the heart of the Tuscan countryside, nestled in the tranquility of the municipality of Crespina, lies this beautifully restored villa, surrounded by a vast private park.
The property consists of a main villa of approximately 300 sqm, spread over two levels, and a newly built 70 sqm guesthouse, perfect for hosting guests or serving as an independent living space, enhanced by a charming fireplace. On the ground floor, the villa welcomes you with a spacious living area featuring a double lounge, a bright dining room, a custom-made kitchen, and a bathroom. Completing this level is a large living area. Upstairs, a stunning terrace offers the perfect spot to enjoy the surrounding greenery. This floor also includes a kitchen, dining room, and living area, along with three spacious bedrooms, two bathrooms, and an attic. The recently upgraded systems include state-of-the-art boilers and air conditioning units, ensuring maximum comfort in every season. The 2,500 sqm fully fenced park, enriched with well-maintained trees and hedges, features a lush lawn with an automated irrigation system powered by two artesian wells.
The property is further surrounded by an additional 7,500 sqm of land, where an outdoor swimming pool provides the perfect setting for relaxation and leisure in the open air.
This villa is a unique opportunity for those seeking to immerse themselves in the peace of the Tuscan countryside while enjoying generous indoor and outdoor spaces, without compromising on comfort and the refined elegance of a meticulously curated home.
The property consists of a main villa of approximately 300 sqm, spread over two levels, and a newly built 70 sqm guesthouse, perfect for hosting guests or serving as an independent living space, enhanced by a charming fireplace. On the ground floor, the villa welcomes you with a spacious living area featuring a double lounge, a bright dining room, a custom-made kitchen, and a bathroom. Completing this level is a large living area. Upstairs, a stunning terrace offers the perfect spot to enjoy the surrounding greenery. This floor also includes a kitchen, dining room, and living area, along with three spacious bedrooms, two bathrooms, and an attic. The recently upgraded systems include state-of-the-art boilers and air conditioning units, ensuring maximum comfort in every season. The 2,500 sqm fully fenced park, enriched with well-maintained trees and hedges, features a lush lawn with an automated irrigation system powered by two artesian wells.
The property is further surrounded by an additional 7,500 sqm of land, where an outdoor swimming pool provides the perfect setting for relaxation and leisure in the open air.
This villa is a unique opportunity for those seeking to immerse themselves in the peace of the Tuscan countryside while enjoying generous indoor and outdoor spaces, without compromising on comfort and the refined elegance of a meticulously curated home.
Details
- Property TypeVilla
- ConditionCompletely restored/Habitable
- Living area370 m²
- Bedrooms3
- Bathrooms4
- Land7,500 m²
- Garden2,500 m²
- Energy Efficiency Rating157,20 kwh_m2
- Reference11397
Distance from:
Distances are calculated in a straight line
- Airports
- Public transport
- Highway exit9.2 km
- Hospital6.1 km - Azienda USL Toscana Nord Ovest - Distretto Collesalvetti
- Coast18.8 km
- Ski resort39.5 km
What’s around this property
- Shops
- Eating out
- Sports activities
- Schools
- Pharmacy1.6 km - Pharmacy - Farmacia dott. Claudia Iozza Battaglia
- Veterinary9.3 km - Veterinary
Information about Crespina Lorenzana
- Elevation86 m a.s.l.
- Total area46.43 km²
- LandformInland hill
- Population5393
Contact Agent
Via Manzoni, 45, Milano, Milano
+39 02 87078300; +39 06 79258888
What do you think of this advert’s quality?
Help us improve your Gate-away experience by giving a feedback about this advert.
Please, do not consider the property itself, but only the quality of how it is presented.


