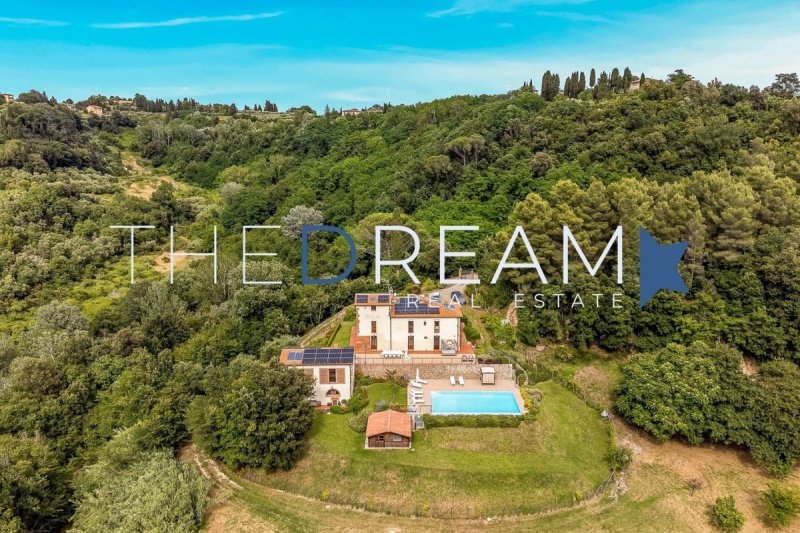2,000,000 €
6 bedrooms villa, 462 m² Palaia, Pisa (province)
Main Features
garden
pool
Description
Location
Casa Paradiso is situated in a panoramic position on the Pisan hills, offering breathtaking views of the Tuscan countryside. The property, set in an area of approximately eight hectares with an olive grove, ensures maximum privacy and tranquility. At the upper entrance of the estate, there is a space that can comfortably accommodate three or four cars, facilitating access and convenience for residents and guests.
Interior Layout
The property consists of two buildings, the main villa and a guest house, both developed on two levels and dating back to the early 1900s.
Villa: Accessible from the large panoramic terrace overlooking the hills and the pool.
Ground floor: Spacious living area that includes a roomy entrance, a living room connected externally to the barbecue area, a dining room, a second living room, a storage room, a service bathroom, and a functional laundry room. An internal staircase leads to the sleeping area.
First floor: A living room with a fireplace and four large double bedrooms, each with an en-suite bathroom. One of the bedrooms also has a mezzanine that can be used as a study or additional bedroom.
Guest House:
Ground floor: Spacious living room with dining area and an external patio with a wood-burning oven.
First floor: The sleeping area offers two double bedrooms, both with private bathrooms.
Garden and Outdoor Space
Casa Paradiso is surrounded by a well-kept and lush garden, which hosts around twenty olive trees, creating a relaxing and picturesque environment. The property features several panoramic terraces, ideal for outdoor lunches and dinners, and a beautiful 12 x 6-meter infinity pool with sunbathing areas, perfect for enjoying the Tuscan climate. Additionally, there is a small wooden shed for storing garden equipment and furniture, ensuring order and practicality in the outdoor spaces.
Finishes
Casa Paradiso was carefully renovated in 2013, maintaining the warmth and typical features of Tuscan farmhouses while integrating all modern comforts. The property is equipped with advanced technological systems, including heating and cooling with a heat pump, solar panels for hot water production, an alarm system, and an outdoor lighting system. These high-quality finishes guarantee a comfortable and safe environment, combining tradition and modernity in perfect balance.
Casa Paradiso is situated in a panoramic position on the Pisan hills, offering breathtaking views of the Tuscan countryside. The property, set in an area of approximately eight hectares with an olive grove, ensures maximum privacy and tranquility. At the upper entrance of the estate, there is a space that can comfortably accommodate three or four cars, facilitating access and convenience for residents and guests.
Interior Layout
The property consists of two buildings, the main villa and a guest house, both developed on two levels and dating back to the early 1900s.
Villa: Accessible from the large panoramic terrace overlooking the hills and the pool.
Ground floor: Spacious living area that includes a roomy entrance, a living room connected externally to the barbecue area, a dining room, a second living room, a storage room, a service bathroom, and a functional laundry room. An internal staircase leads to the sleeping area.
First floor: A living room with a fireplace and four large double bedrooms, each with an en-suite bathroom. One of the bedrooms also has a mezzanine that can be used as a study or additional bedroom.
Guest House:
Ground floor: Spacious living room with dining area and an external patio with a wood-burning oven.
First floor: The sleeping area offers two double bedrooms, both with private bathrooms.
Garden and Outdoor Space
Casa Paradiso is surrounded by a well-kept and lush garden, which hosts around twenty olive trees, creating a relaxing and picturesque environment. The property features several panoramic terraces, ideal for outdoor lunches and dinners, and a beautiful 12 x 6-meter infinity pool with sunbathing areas, perfect for enjoying the Tuscan climate. Additionally, there is a small wooden shed for storing garden equipment and furniture, ensuring order and practicality in the outdoor spaces.
Finishes
Casa Paradiso was carefully renovated in 2013, maintaining the warmth and typical features of Tuscan farmhouses while integrating all modern comforts. The property is equipped with advanced technological systems, including heating and cooling with a heat pump, solar panels for hot water production, an alarm system, and an outdoor lighting system. These high-quality finishes guarantee a comfortable and safe environment, combining tradition and modernity in perfect balance.
Details
- Property TypeVilla
- ConditionCompletely restored/Habitable
- Living area462 m²
- Bedrooms6
- Bathrooms7
- Land7.1 ha
- Energy Efficiency Rating
- Reference667
Distance from:
Distances are calculated in a straight line
- Airports
- Public transport
- Highway exit25.3 km
- Hospital8.0 km - MiniHospital Sandro Pertini
- Coast35.7 km
- Ski resort22.4 km
What’s around this property
- Shops
- Eating out
- Sports activities
- Schools
- Pharmacy580 m - Pharmacy - Farmacia Bolognesi Dott. Luca
- Veterinary8.1 km - Veterinary - Ambulatorio veterinario VALDERA - Dr.ssa Cecilia Stolfi
Information about Palaia
- Elevation240 m a.s.l.
- Total area73.64 km²
- LandformInland hill
- Population4519
Contact Agent
Viale Ammiraglio Morin 1/D, Forte dei Marmi, Lucca
+39 339 5068750 / +39 349 5701582
What do you think of this advert’s quality?
Help us improve your Gate-away experience by giving a feedback about this advert.
Please, do not consider the property itself, but only the quality of how it is presented.


