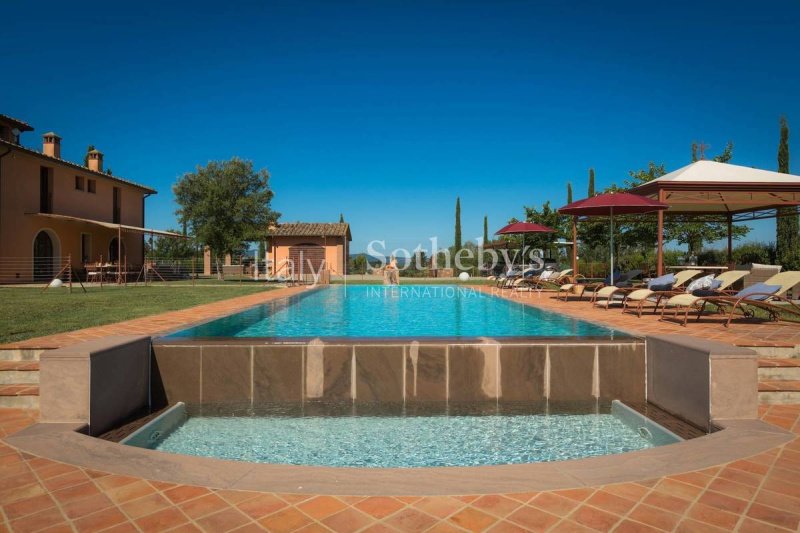¥ 16,500,000
(2,200,000 €)
5 bedrooms house, 350 m² Peccioli, Pisa (province)
Main Features
garden
pool
Description
Beautiful villa nestled among the picturesque hills of Tuscany in the Province of Pisa, immersed in a charming landscape, adorned by lush olive groves, expansive vineyards, golden wheat fields, and vibrant sunflower meadows, all under the cover of woods rich in native wildlife.
Embraced by a vast garden of 5,000 square meters, Villa Leopoldina boasts a meticulously manicured Tuscan garden, ensuring maximum privacy with its fence adorned with lush Mediterranean shrubs. The garden invites relaxation and fun, alongside a large swimming pool measuring 15 x 5 meters complete with thermal stairs inspired by the Roman period and a whirlpool area.
The Ground Floor comprises a majestic entrance into the living and dining area with double-height open volume, separate kitchen, one bedroom, and bathroom; On the First Floor, there are three bedrooms with en-suite bathrooms, as well as a lofted hallway overlooking the living area. The dovecote on the attic floor has an additional bedroom/study with panoramic views. An annex, currently used as a warehouse, could be converted into an independent guesthouse.
The Prestigious Villa blends traditional 19th-century Tuscan architecture with modern comforts, showcasing original terracotta floors, chestnut wood beams, and rustic stone walls meticulously restored to ensure a harmonious fusion of ancient charm and contemporary luxury. Underfloor heating and individually adjustable air conditioning systems ensure optimal climate control throughout the villa.
Embraced by a vast garden of 5,000 square meters, Villa Leopoldina boasts a meticulously manicured Tuscan garden, ensuring maximum privacy with its fence adorned with lush Mediterranean shrubs. The garden invites relaxation and fun, alongside a large swimming pool measuring 15 x 5 meters complete with thermal stairs inspired by the Roman period and a whirlpool area.
The Ground Floor comprises a majestic entrance into the living and dining area with double-height open volume, separate kitchen, one bedroom, and bathroom; On the First Floor, there are three bedrooms with en-suite bathrooms, as well as a lofted hallway overlooking the living area. The dovecote on the attic floor has an additional bedroom/study with panoramic views. An annex, currently used as a warehouse, could be converted into an independent guesthouse.
The Prestigious Villa blends traditional 19th-century Tuscan architecture with modern comforts, showcasing original terracotta floors, chestnut wood beams, and rustic stone walls meticulously restored to ensure a harmonious fusion of ancient charm and contemporary luxury. Underfloor heating and individually adjustable air conditioning systems ensure optimal climate control throughout the villa.
Details
- Property TypeHouse
- ConditionCompletely restored/Habitable
- Living area350 m²
- Bedrooms5
- Bathrooms5
- Garden5,000 m²
- Energy Efficiency RatingKWh/mq 175.00
- Reference10058
Distance from:
Distances are calculated in a straight line
- Airports
- Public transport
- Highway exit25.6 km
- Hospital5.2 km - Casa della Salute La Rosa
- Coast29.5 km
- Ski resort23.3 km
What’s around this property
- Shops
- Eating out
- Sports activities
- Schools
- Pharmacy850 m - Pharmacy - Fabbrica
- Veterinary5.4 km - Veterinary - Ambulatorio Veterinario La Rosa
Information about Peccioli
- Elevation144 m a.s.l.
- Total area92.54 km²
- LandformInland hill
- Population4649
Contact Agent
Via Manzoni, 45, Milano, Milano
+39 02 87078300; +39 06 79258888
What do you think of this advert’s quality?
Help us improve your Gate-away experience by giving a feedback about this advert.
Please, do not consider the property itself, but only the quality of how it is presented.


