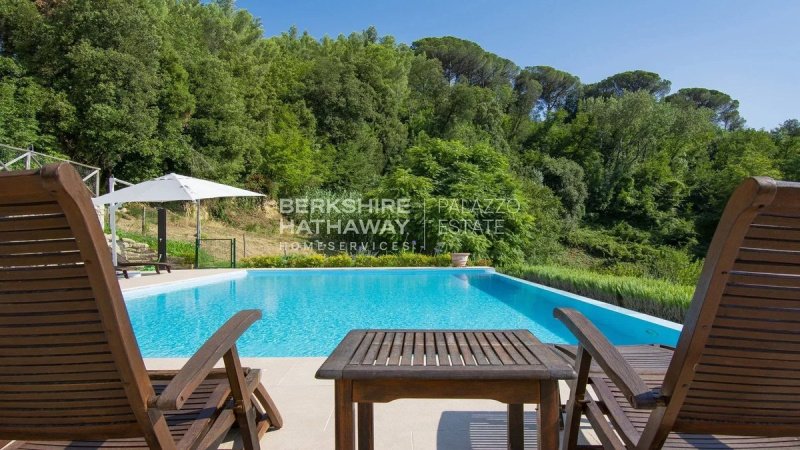2,000,000 €
7 bedrooms farmhouse, 416 m² Pisa, Pisa (province)
Main Features
garden
pool
Description
This splendid property, surrounded by greenery and with a panoramic position on the hills of Pisa, is located in the municipality of Palaia and consists of two buildings, a main farmhouse and an annex.
The main farmhouse of approximately 302 m2. it is distributed over 2 levels plus a mezzanine as follows.
On the ground floor we find a very large terrace, ideal for summer dinners and lunches which gives access to the house, here we are welcomed by a large living area with entrance, lounge with French windows from which you can reach the wood oven area, a dining room dining room, a further living room, a storage room and a service bathroom.
Also on this floor there is a laundry room.
The first floor, reachable via the internal stairs, houses the entire sleeping area consisting of four splendid bedrooms with en-suite bathroom and one of the bedrooms also has a mezzanine where another bedroom can be created.
The second building, the annex intended for guests, is on two levels and has a floor area of approximately 114 m2.
On the ground floor there is a large living room with dining area and outdoor patio and on the first floor the sleeping area with two bedrooms with private bathroom.
The property is surrounded by approximately 8 hectares of land, several panoramic terraces (approximately 50 m2) and a 12x6 meter infinity pool. There is also another small building used as a warehouse (23 m2)
The main farmhouse of approximately 302 m2. it is distributed over 2 levels plus a mezzanine as follows.
On the ground floor we find a very large terrace, ideal for summer dinners and lunches which gives access to the house, here we are welcomed by a large living area with entrance, lounge with French windows from which you can reach the wood oven area, a dining room dining room, a further living room, a storage room and a service bathroom.
Also on this floor there is a laundry room.
The first floor, reachable via the internal stairs, houses the entire sleeping area consisting of four splendid bedrooms with en-suite bathroom and one of the bedrooms also has a mezzanine where another bedroom can be created.
The second building, the annex intended for guests, is on two levels and has a floor area of approximately 114 m2.
On the ground floor there is a large living room with dining area and outdoor patio and on the first floor the sleeping area with two bedrooms with private bathroom.
The property is surrounded by approximately 8 hectares of land, several panoramic terraces (approximately 50 m2) and a 12x6 meter infinity pool. There is also another small building used as a warehouse (23 m2)
Details
- Property TypeFarmhouse
- ConditionCompletely restored/Habitable
- Living area416 m²
- Bedrooms7
- Bathrooms7
- Garden80,000 m²
- Energy Efficiency Rating
- Referenceito2926
Distance from:
Distances are calculated in a straight line
Distances are calculated from the center of the city.
The exact location of this property was not specified by the advertiser.
- Airports
- Public transport
1.1 km - Train Station - Pisa San Rossore
- Hospital730 m - Polo Ospedaliero "Santa Chiara"
- Coast9.8 km
- Ski resort47.5 km
Information about Pisa
- Elevation4 m a.s.l.
- Total area185.07 km²
- LandformFlatland
- Population89969
Map
The property is located within the highlighted Municipality.
The advertiser has chosen not to show the exact location of this property.
Google Satellite View©
Contact Agent
Via Domenico Fontana, 1 , Como, COMO
+39 031 263191 / +39 0284929202
What do you think of this advert’s quality?
Help us improve your Gate-away experience by giving a feedback about this advert.
Please, do not consider the property itself, but only the quality of how it is presented.


