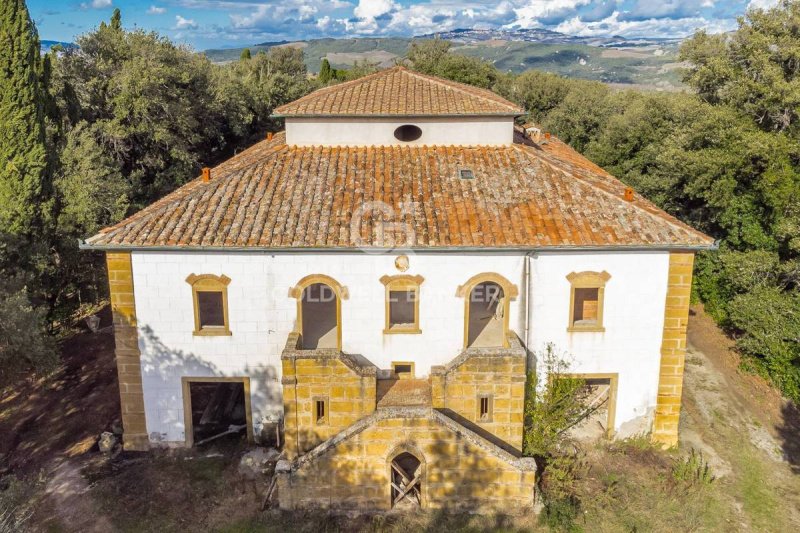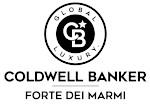1,000,000 €
12 bedrooms villa, 1100 m² Pomarance, Pisa (province)
Main Features
garden
pool
Description
Villa Ottavia is an evocative period residence, rich in history and charm. Built in the early 19th century by the Germini family, related to the De Larderel counts.
The villa is located in an exclusive position on the Cecina river plain, halfway between the municipalities of Pomarance and Volterra. Over the years, it has undergone some renovations dating back to the early 1900s, while maintaining its original character.
The building is spread over three floors, with one of them having a smaller surface area due to the higher roof heights. The main facade is imposing, characterized by a large staircase that leads to the first floor, where the main house is located. An internal staircase leads to the second floor. The ground floor houses cellars and garages, which could be converted into large halls.
The villa has a surface area of approximately 1100 m2. Externally, it is covered in tuff, with the exception of the main south-facing facade, which is plastered and painted. The doors and windows follow a rectangular style with brick arches.
The complex also includes an outdoor swimming pool with changing rooms and a multipurpose court. There is also a further annex of approximately 160 m2, once used as a stable. Everything is immersed in a large park of approximately 5500 m2, characterized by the presence of holm oaks, cypresses and other Mediterranean essences. It is interesting to note that the undergrowth of the park is a natural truffle forest, adding an element of value and uniqueness.
According to the description, the villa is the subject of advanced renovation works, with the aim of transforming it into a tourist accommodation facility, probably intended to host guests looking for an authentic experience in a historical and evocative context.
*Exclusive sales of the Coldwell Banker real estate agency - For privacy reasons the address on the card is indicative. However, the property is located in the immediate vicinity*
The villa is located in an exclusive position on the Cecina river plain, halfway between the municipalities of Pomarance and Volterra. Over the years, it has undergone some renovations dating back to the early 1900s, while maintaining its original character.
The building is spread over three floors, with one of them having a smaller surface area due to the higher roof heights. The main facade is imposing, characterized by a large staircase that leads to the first floor, where the main house is located. An internal staircase leads to the second floor. The ground floor houses cellars and garages, which could be converted into large halls.
The villa has a surface area of approximately 1100 m2. Externally, it is covered in tuff, with the exception of the main south-facing facade, which is plastered and painted. The doors and windows follow a rectangular style with brick arches.
The complex also includes an outdoor swimming pool with changing rooms and a multipurpose court. There is also a further annex of approximately 160 m2, once used as a stable. Everything is immersed in a large park of approximately 5500 m2, characterized by the presence of holm oaks, cypresses and other Mediterranean essences. It is interesting to note that the undergrowth of the park is a natural truffle forest, adding an element of value and uniqueness.
According to the description, the villa is the subject of advanced renovation works, with the aim of transforming it into a tourist accommodation facility, probably intended to host guests looking for an authentic experience in a historical and evocative context.
*Exclusive sales of the Coldwell Banker real estate agency - For privacy reasons the address on the card is indicative. However, the property is located in the immediate vicinity*
Details
- Property TypeVilla
- ConditionTo be restored
- Living area1100 m²
- Bedrooms12
- Bathrooms12
- Land5,500 m²
- Garden5,500 m²
- Energy Efficiency Rating
- ReferenceCBI129-2210-130176
Distance from:
Distances are calculated in a straight line
- Airports
- Public transport
- Highway exit26.3 km
- Hospital10.1 km - Guardia Medica
- Coast28.5 km
- Ski resort30.0 km
What’s around this property
- Shops
- Eating out
- Sports activities
- Schools
- Pharmacy1.3 km - Pharmacy
- Veterinary930 m - Veterinary - Ambulatario Veterinario
Information about Pomarance
- Elevation370 m a.s.l.
- Total area227.84 km²
- LandformInland hill
- Population5473
Contact Agent
Via Idone 3/C, Forte dei Marmi, Lucca
+39 0584 1532273
What do you think of this advert’s quality?
Help us improve your Gate-away experience by giving a feedback about this advert.
Please, do not consider the property itself, but only the quality of how it is presented.


