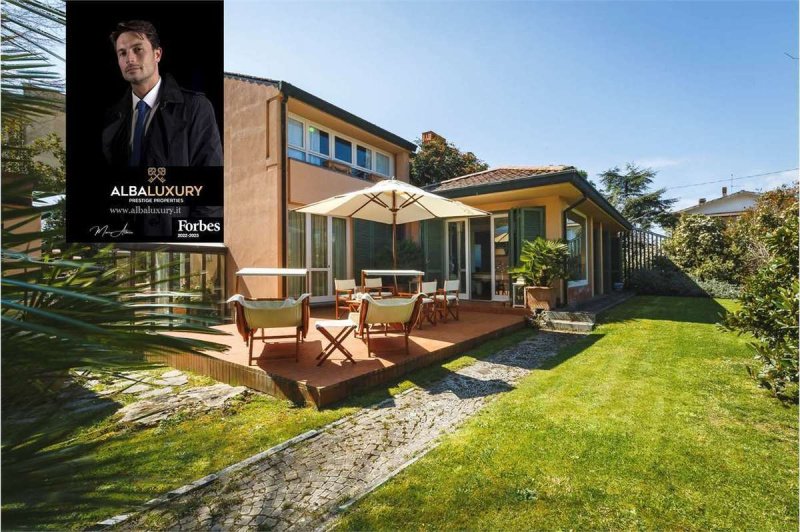730,000 €
3 bedrooms villa, 437 m² Ponsacco, Pisa (province)
Main Features
garden
garage
Description
For sale in Valdera, just 7 km from Pontedera, only 20 minutes from Pisa Airport, 30 minutes from the sea, and 30 minutes from Florence, we present an elegant detached villa with a private garden. With a commercial area of about 400 sqm, this property is immersed in an elegant and private context.
The result of an ambitious modernist architectural project, the house is in excellent condition, with staggered floors and double volumes defining generous interior spaces. With a touch of classic-contemporary style, the villa is predominantly characterized by expansive glass walls to maximize brightness and facilitate direct communication between the living area and the private garden. Additionally, an intriguing internal courtyard and another winter garden allow for enjoying light even during the winter months.
The composition of the house includes an entrance, a large living area with a fireplace, a billiard room, an internal courtyard, a dining room, a kitchen, a glass-enclosed veranda with a winter garden, a hallway, a bathroom, a large laundry room, a master suite with a walk-in closet and a bathroom, a bedroom with a private bathroom and a study, another bedroom with an internal service bathroom, a walk-in closet, and a spacious studio balcony overlooking the "double-volume" living area. The property is complemented by a double garage and storage rooms. The estate is surrounded by a well-maintained private garden.
In terms of energy efficiency, the villa has recently been upgraded to Class "A3" following interventions. It is equipped with a hybrid system comprising a heat pump and boiler, photovoltaic panels, and a fast-charging station for electric vehicles.
The conformity of the property has been verified by a specialized technician, ensuring tranquility in negotiations. A specialized photographer has carried out a realistic professional photo shoot, and at our offices, you can consult the villa brochure, a printed photo book, and a detailed technical sheet before a personal viewing.
Recommended for lovers of contemporary architecture, this representative villa offers spacious and well-distributed areas, ideal for those seeking elegance, privacy, and welcoming spaces for hosting friends and events. In excellent maintenance condition, it is ready to be inhabited. For information about the area, contact us directly at our offices, ensuring maximum confidentiality and by appointment with a dedicated consultant.
The result of an ambitious modernist architectural project, the house is in excellent condition, with staggered floors and double volumes defining generous interior spaces. With a touch of classic-contemporary style, the villa is predominantly characterized by expansive glass walls to maximize brightness and facilitate direct communication between the living area and the private garden. Additionally, an intriguing internal courtyard and another winter garden allow for enjoying light even during the winter months.
The composition of the house includes an entrance, a large living area with a fireplace, a billiard room, an internal courtyard, a dining room, a kitchen, a glass-enclosed veranda with a winter garden, a hallway, a bathroom, a large laundry room, a master suite with a walk-in closet and a bathroom, a bedroom with a private bathroom and a study, another bedroom with an internal service bathroom, a walk-in closet, and a spacious studio balcony overlooking the "double-volume" living area. The property is complemented by a double garage and storage rooms. The estate is surrounded by a well-maintained private garden.
In terms of energy efficiency, the villa has recently been upgraded to Class "A3" following interventions. It is equipped with a hybrid system comprising a heat pump and boiler, photovoltaic panels, and a fast-charging station for electric vehicles.
The conformity of the property has been verified by a specialized technician, ensuring tranquility in negotiations. A specialized photographer has carried out a realistic professional photo shoot, and at our offices, you can consult the villa brochure, a printed photo book, and a detailed technical sheet before a personal viewing.
Recommended for lovers of contemporary architecture, this representative villa offers spacious and well-distributed areas, ideal for those seeking elegance, privacy, and welcoming spaces for hosting friends and events. In excellent maintenance condition, it is ready to be inhabited. For information about the area, contact us directly at our offices, ensuring maximum confidentiality and by appointment with a dedicated consultant.
Details
- Property TypeVilla
- ConditionCompletely restored/Habitable
- Living area437 m²
- Bedrooms3
- Bathrooms4
- Garden800 m²
- Energy Efficiency Rating98,21
- ReferenceToscana 2024
Distance from:
Distances are calculated in a straight line
- Airports
- Public transport
- Highway exit14.8 km
- Hospital4.5 km - Ambulatorio Palazzo Blu
- Coast25.4 km
- Ski resort33.8 km
What’s around this property
- Shops
- Eating out
- Sports activities
- Schools
- Pharmacy110 m - Pharmacy - Farmacia Santarsiero
- Veterinary3.6 km - Veterinary - Ambulatorio veterinario VALDERA - Dr.ssa Cecilia Stolfi
Information about Ponsacco
- Elevation24 m a.s.l.
- Total area19.88 km²
- LandformFlatland
- Population15466
Contact Agent
Piazza Unità d'Italia, 4, Sirmione, Brescia
+39 030 9905560
What do you think of this advert’s quality?
Help us improve your Gate-away experience by giving a feedback about this advert.
Please, do not consider the property itself, but only the quality of how it is presented.


