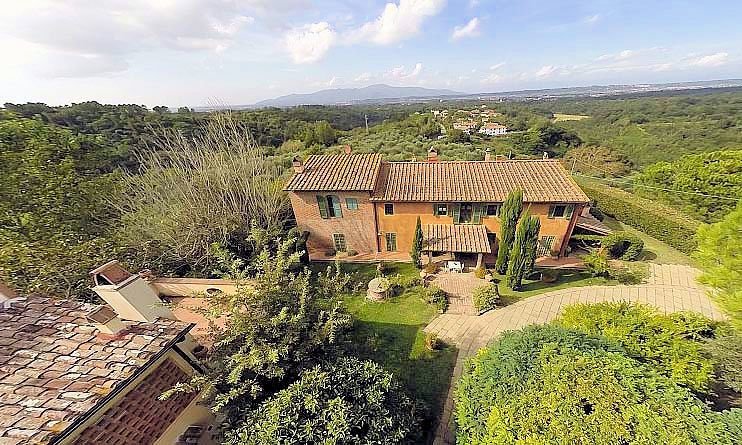¥ 9,768,000
(1,250,000 €)
6 bedrooms farmhouse, 650 m² Pontedera, Pisa (province)
Main Features
garden
Description
Old farmhouse set in a small town on one of the hills of Pisa in a strategic position from where you can easily reach Pontedera where there is the railway station and the motorway fi pi li, 35 km pisa international airport, 40 km Livorno where we find the prime rib with its seaside resorts and with only 59 km and can reach Florence.
A stone's throw from this small town, where you can find all the services, there is a very unique property consists of the main house of 450 sqm and 200 sqm completely restored outbuilding.
The entire estate is completely fenced and enjoys total privacy and independence.
The main house of the late 700 is divided into two apartments easily riunibili into a single housing unit by reopening an old opening.
The main house of 450 square meters consists of an apartment downstairs where we find an entrance, large living room with fireplace and vaulted ceilings and large arched doorways, the exhibition is divided into two very special units and features, dining area, kitchen with terrace, entrance hallway, utility room, bathroom, study and staircase leading to the first floor where we find the staircase with large wardrobe , large double room with terrace in Pocket, bathroom, bedroom and bathroom.
The second apartment has also a private entrance and comprises entrance hall with storage room, large living room with beams and rafters and fireplace, kitchen-dining room with access from the outside via a spiral staircase, bedroom, bathroom and other compartment used as a study but easily used as a second bedroom close to the main house there is an outbuilding of 200 sqm. completely renovated two floors and ground floor entrance under the porch, cloakroom, large lounge with terracotta, kitchen-dining room with outside access, work area, laundry area closet and bathroom, via an internal staircase we can reach the first floor where we find the bathroom, bedroom, double bedroom with ensuite bathroom, dressing rooms, terrace and other room with terrace. The renovation was done by a famous architect who has kept the original features of the House.
The surrounding terrain is of 9,000 sqm. fenced with about 60 olive trees. always on the property There is 60 m2 Tuff dog. near the gate, another 50 square meters to the basement of canine. and outer shaft.
Also parking area with wooden sheds.
From the apartment you can admire a beautiful panorama view overlooking the hills of Pisa and from which it is possible to see from a distance the city of pisa.
A stone's throw from this small town, where you can find all the services, there is a very unique property consists of the main house of 450 sqm and 200 sqm completely restored outbuilding.
The entire estate is completely fenced and enjoys total privacy and independence.
The main house of the late 700 is divided into two apartments easily riunibili into a single housing unit by reopening an old opening.
The main house of 450 square meters consists of an apartment downstairs where we find an entrance, large living room with fireplace and vaulted ceilings and large arched doorways, the exhibition is divided into two very special units and features, dining area, kitchen with terrace, entrance hallway, utility room, bathroom, study and staircase leading to the first floor where we find the staircase with large wardrobe , large double room with terrace in Pocket, bathroom, bedroom and bathroom.
The second apartment has also a private entrance and comprises entrance hall with storage room, large living room with beams and rafters and fireplace, kitchen-dining room with access from the outside via a spiral staircase, bedroom, bathroom and other compartment used as a study but easily used as a second bedroom close to the main house there is an outbuilding of 200 sqm. completely renovated two floors and ground floor entrance under the porch, cloakroom, large lounge with terracotta, kitchen-dining room with outside access, work area, laundry area closet and bathroom, via an internal staircase we can reach the first floor where we find the bathroom, bedroom, double bedroom with ensuite bathroom, dressing rooms, terrace and other room with terrace. The renovation was done by a famous architect who has kept the original features of the House.
The surrounding terrain is of 9,000 sqm. fenced with about 60 olive trees. always on the property There is 60 m2 Tuff dog. near the gate, another 50 square meters to the basement of canine. and outer shaft.
Also parking area with wooden sheds.
From the apartment you can admire a beautiful panorama view overlooking the hills of Pisa and from which it is possible to see from a distance the city of pisa.
Details
- Property TypeFarmhouse
- ConditionCompletely restored/Habitable
- Living area650 m²
- Bedrooms6
- Bathrooms7
- Garden9,000 m²
- Energy Efficiency RatingKWh/mq 389.50
- Reference631
Distance from:
Distances are calculated in a straight line
- Airports
- Public transport
- Highway exit19.3 km
- Hospital5.0 km - Ospedale "Felice Lotti"
- Coast30.1 km
- Ski resort51.8 km
What’s around this property
- Shops
- Eating out
- Sports activities
- Schools
- Pharmacy2.0 km - Pharmacy - Farmacia Dottor Desideri
- Veterinary1.8 km - Veterinary - Ambulatorio veterinario VALDERA - Dr.ssa Cecilia Stolfi
Information about Pontedera
- Elevation14 m a.s.l.
- Total area46.03 km²
- LandformFlatland
- Population29270
Contact Agent
Località Bartoloni, 19/A, Altopascio, Lucca
+39 393 8339487
What do you think of this advert’s quality?
Help us improve your Gate-away experience by giving a feedback about this advert.
Please, do not consider the property itself, but only the quality of how it is presented.


