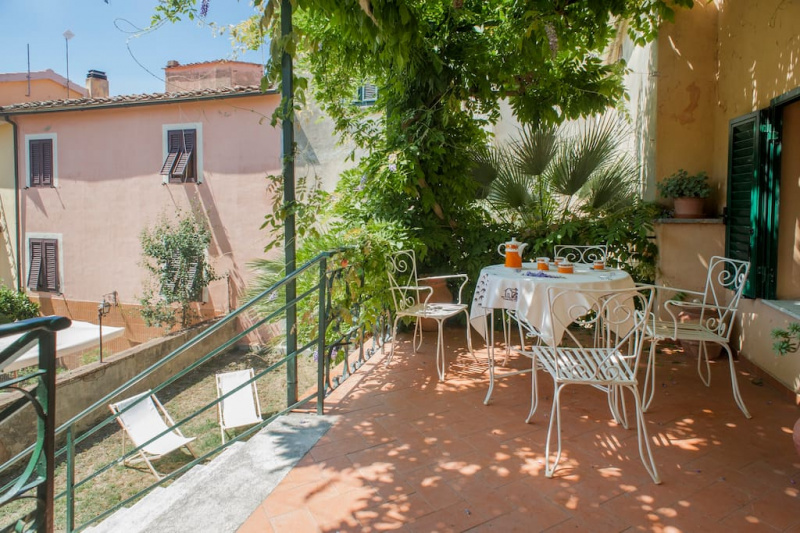600,000 €
3 bedrooms house, 250 m² Riparbella, Pisa (province)
Main Features
garden
terrace
cellar
Description
In the heart of Tuscany, near Volterra and 10 minutes from the sea, villa with typical Tuscan style for five centuries with beams and beams, large fireplace and garden with wisteria-wrapped terrace. The house allows you to live in the Tuscan countryside immersed in the greenery 10 minutes from the sea!
In the historic center of Riparbella, with double entrance from piazza Marconi and from piazza Borgo di Sotto, private villa sells a very old villa - one of the first homes built in the country of Riparbella - on several levels, restored in some parts. Typical Tuscan style with beams, beams, and large antique fireplace.
The villa consists of:
Entrance from Piazza Marconi with garden of about 80 square meters, great for sunbathing or relaxing with deckchairs; On the side of the garden is a stairway leading to a terrace with secular wisteria. From the terrace you access the double lounge. Next to the living room is the large kitchen, with a 180 cm high fireplace. Also on this floor is the first of the two bathrooms, completely rebuilt in 2014.
On the first floor there are three double bedrooms, one very large with a small bathroom (with washbasin and water).
On the ground floor complete the property:
- a cellar (about 40 square meters)
- eagles (about 18 square meters)
- a reminder (about 22 sqm)
- a stretch of land reserved and usable as a parking space.
In the historic center of Riparbella, with double entrance from piazza Marconi and from piazza Borgo di Sotto, private villa sells a very old villa - one of the first homes built in the country of Riparbella - on several levels, restored in some parts. Typical Tuscan style with beams, beams, and large antique fireplace.
The villa consists of:
Entrance from Piazza Marconi with garden of about 80 square meters, great for sunbathing or relaxing with deckchairs; On the side of the garden is a stairway leading to a terrace with secular wisteria. From the terrace you access the double lounge. Next to the living room is the large kitchen, with a 180 cm high fireplace. Also on this floor is the first of the two bathrooms, completely rebuilt in 2014.
On the first floor there are three double bedrooms, one very large with a small bathroom (with washbasin and water).
On the ground floor complete the property:
- a cellar (about 40 square meters)
- eagles (about 18 square meters)
- a reminder (about 22 sqm)
- a stretch of land reserved and usable as a parking space.
Details
- Property TypeHouse
- ConditionPartially restored
- Living area250 m²
- Bedrooms3
- Bathrooms2
- Garden100 m²
- Terrace30 m²
- Energy Efficiency Rating
- ReferenceVilla in val di Cecina
Distance from:
Distances are calculated in a straight line
- Airports
- Public transport
- Highway exit7.7 km
- Hospital7.7 km - Bassa Val di Cecina
- Coast10.8 km
- Ski resort83.0 km
What’s around this property
- Shops
- Eating out
- Sports activities
- Schools
- Pharmacy160 m - Pharmacy
- Veterinary8.5 km - Veterinary - Dottor Riccardo Cervelli
Information about Riparbella
- Elevation216 m a.s.l.
- Total area58.96 km²
- LandformCoastal hill
- Population1554
Contact Owner
Private Owner
Francesco
Via La Nunziatina, 30, Pisa, Pisa
0039 328 3554918
What do you think of this advert’s quality?
Help us improve your Gate-away experience by giving a feedback about this advert.
Please, do not consider the property itself, but only the quality of how it is presented.

