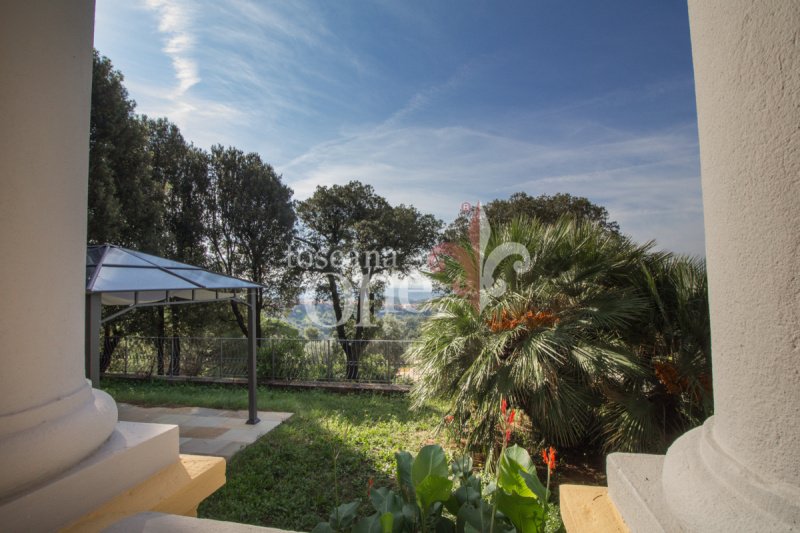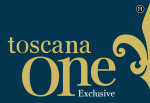1,600,000 €
10 bedrooms house, 513 m² Riparbella, Pisa (province)
Main Features
garden
pool
terrace
Description
On the rolling Pisan hills above Cecina, with a wonderful panoramic view overlooking the Tyrrhenian Sea, we offer for sale a beautiful and elegant art-noveau villa dating back to the nineteenth century.
A charming tree-lined avenue leads to Villa Doccino, which is spread over 3 floors on an overall area of about 513 square meters.
The villa has typical Tuscan elements; vaulted ceilings, a fireplace and fine finishes such as frescoed ceilings, Carrara marble stairs and a glass elevator.
The ground floor consists of large entrance hall, living room with frescoed ceiling and fireplace, a large dining room characterized by the vaulted ceiling, kitchen with fireplace with direct access to the covered veranda, a large study, a relaxation room with bathroom that can be converted into an additional bedroom and a bathroom.
On the first floor, which is accessed by a staircase or internal elevator, there is a large hallway that leads to 4 double bedrooms each with frescoed ceilings and private bathroom.
This floor is also enriched by a small terrace with panoramic views and a large terrace.
The upper floor consists of additional 4 bedrooms and 3 bathrooms.
Villa Doccino also has an outbuilding of 85 sqm consisting of living room with kitchenette, 2 bedrooms and 2 bathrooms.
The property is completed by a beautiful infinity pool with panoramic view of the beautiful Tyrrhenian Sea, a large plot of land of 1.8 hectares of which 1 hectare olive grove.
The villa is located a few meters from the village of Riparbella where you can find all the amenities and a few kilometers from both the sea and the Pisa International Airport.
Due to its characteristics, Villa Doccino, lends itself to a total or partial transformation to a tourist accomodation, given also the unique and exclusive position particularly renowned for international customers.
VILLA DOCCINO - Ref. 17875
- 598 sqm (513 sqm + 85 sqm dépendance)
- 10 bedrooms
- 11 bathrooms
- 3 living rooms
- fireplace
- study room
- 2 kitchens
- 2 terraces
- elevator
- 18,000 sqm land
- infinity pool
A charming tree-lined avenue leads to Villa Doccino, which is spread over 3 floors on an overall area of about 513 square meters.
The villa has typical Tuscan elements; vaulted ceilings, a fireplace and fine finishes such as frescoed ceilings, Carrara marble stairs and a glass elevator.
The ground floor consists of large entrance hall, living room with frescoed ceiling and fireplace, a large dining room characterized by the vaulted ceiling, kitchen with fireplace with direct access to the covered veranda, a large study, a relaxation room with bathroom that can be converted into an additional bedroom and a bathroom.
On the first floor, which is accessed by a staircase or internal elevator, there is a large hallway that leads to 4 double bedrooms each with frescoed ceilings and private bathroom.
This floor is also enriched by a small terrace with panoramic views and a large terrace.
The upper floor consists of additional 4 bedrooms and 3 bathrooms.
Villa Doccino also has an outbuilding of 85 sqm consisting of living room with kitchenette, 2 bedrooms and 2 bathrooms.
The property is completed by a beautiful infinity pool with panoramic view of the beautiful Tyrrhenian Sea, a large plot of land of 1.8 hectares of which 1 hectare olive grove.
The villa is located a few meters from the village of Riparbella where you can find all the amenities and a few kilometers from both the sea and the Pisa International Airport.
Due to its characteristics, Villa Doccino, lends itself to a total or partial transformation to a tourist accomodation, given also the unique and exclusive position particularly renowned for international customers.
VILLA DOCCINO - Ref. 17875
- 598 sqm (513 sqm + 85 sqm dépendance)
- 10 bedrooms
- 11 bathrooms
- 3 living rooms
- fireplace
- study room
- 2 kitchens
- 2 terraces
- elevator
- 18,000 sqm land
- infinity pool
Details
- Property TypeHouse
- ConditionN/A
- Living area513 m²
- Bedrooms10
- Bathrooms11
- Land1.8 ha
- Energy Efficiency Rating
- ReferenceVILLA_DOCCINO
Distance from:
Distances are calculated in a straight line
- Airports
- Public transport
- Highway exit7.9 km
- Hospital7.9 km - Ambulatorio medico di base
- Coast11.1 km
- Ski resort40.9 km
What’s around this property
- Shops
- Eating out
- Sports activities
- Schools
- Pharmacy170 m - Pharmacy - Farmacia comunale di Riparbella
- Veterinary8.8 km - Veterinary - Dottor Riccardo Cervelli
Information about Riparbella
- Elevation216 m a.s.l.
- Total area58.96 km²
- LandformCoastal hill
- Population1554
Contact Agent
Via Monte Grappa, 7/9, Livorno, Livorno
+39 0586 1760109
What do you think of this advert’s quality?
Help us improve your Gate-away experience by giving a feedback about this advert.
Please, do not consider the property itself, but only the quality of how it is presented.


