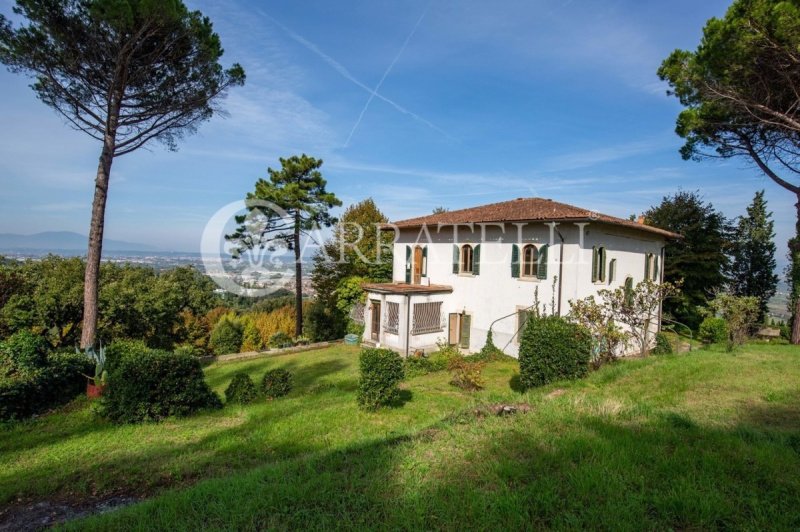R41,119,400 ZAR
(2,000,000 €)
8 bedrooms villa, 840 m² San Miniato, Pisa (province)
Main Features
garden
terrace
garage
Description
In the historical center of San Miniato alto, prestigious Art Nouveau villa to be restored of about 600 sqm with farmhouse of about 240 sqm, immersed in the private garden of about 1 hectare with panoramic views of the medieval village and surrounding valleys.
Description
The dominant Art Nouveau villa of 600 sqm and the farmhouse of 240 sqm retain their celebrated original appearance. An accurate renovation project with related study renderings were carried out by a famous Florentine architect in the area. The property enjoys two independent entrances accessible from two different roads. The main villa, developed on 3 levels, in its original state housed on the ground floor mainly the living area with large and stately lounges in addition to the kitchen and other technical rooms, while the first and second floors were intended for the sleeping area hosting in total 8 bedrooms and respective bathrooms. On the basement floor was the cellar, a garage box for two cars or to be used as storage/ garaging in addition to technical rooms. The farmhouse, according to plan, on the ground floor consists of living room, kitchen with dining room, study and bedroom in addition to two bathrooms and laundry room. The first and second floors, reached by internal staircase, house the sleeping area consisting of three bedrooms and two bathrooms in addition to the wardrobe room.
Outdoor Spaces
The property is situated in a dominant position in the highest part of San Miniato alto with panoramic views that sweep 360 degrees over the medieval village and surrounding valleys. Surrounded and immersed in its private garden of about 1 hectare with the possibility of making the pool. Terraces and verandas, as provided by the project, are perfect for relaxing and spending moments of pure relaxation outdoors.
State and finishes
The property is entirely in need of renovation.
Potential uses
The property is perfect as a prestigious main residence in the most exclusive area of San Miniato but it is also, at the same time, an excellent investment to create and start a luxury accommodation business.
Location
The dwelling is located in a strategic location, dominating the town of San Miniato Alto and halfway between the famous city of Florence, the famous beaches of Versilia and the renowned Chianti Classico area to visit the city of art of Siena in addition to the delightful villages of San Gimignano, Greve in Chianti and Castellina in Chianti. San Miniato is also strategic from the tourist point of view, all the main services are easily accessible and the city center is within walking distance from the property.
Description
The dominant Art Nouveau villa of 600 sqm and the farmhouse of 240 sqm retain their celebrated original appearance. An accurate renovation project with related study renderings were carried out by a famous Florentine architect in the area. The property enjoys two independent entrances accessible from two different roads. The main villa, developed on 3 levels, in its original state housed on the ground floor mainly the living area with large and stately lounges in addition to the kitchen and other technical rooms, while the first and second floors were intended for the sleeping area hosting in total 8 bedrooms and respective bathrooms. On the basement floor was the cellar, a garage box for two cars or to be used as storage/ garaging in addition to technical rooms. The farmhouse, according to plan, on the ground floor consists of living room, kitchen with dining room, study and bedroom in addition to two bathrooms and laundry room. The first and second floors, reached by internal staircase, house the sleeping area consisting of three bedrooms and two bathrooms in addition to the wardrobe room.
Outdoor Spaces
The property is situated in a dominant position in the highest part of San Miniato alto with panoramic views that sweep 360 degrees over the medieval village and surrounding valleys. Surrounded and immersed in its private garden of about 1 hectare with the possibility of making the pool. Terraces and verandas, as provided by the project, are perfect for relaxing and spending moments of pure relaxation outdoors.
State and finishes
The property is entirely in need of renovation.
Potential uses
The property is perfect as a prestigious main residence in the most exclusive area of San Miniato but it is also, at the same time, an excellent investment to create and start a luxury accommodation business.
Location
The dwelling is located in a strategic location, dominating the town of San Miniato Alto and halfway between the famous city of Florence, the famous beaches of Versilia and the renowned Chianti Classico area to visit the city of art of Siena in addition to the delightful villages of San Gimignano, Greve in Chianti and Castellina in Chianti. San Miniato is also strategic from the tourist point of view, all the main services are easily accessible and the city center is within walking distance from the property.
Details
- Property TypeVilla
- ConditionTo be restored
- Living area840 m²
- Bedrooms8
- Bathrooms6
- Garden10,000 m²
- Energy Efficiency Rating
- Reference7764
Distance from:
Distances are calculated in a straight line
- Airports
- Public transport
- Highway exit19.6 km
- Hospital1.4 km - Ospedale degli Infermi
- Coast43.6 km
- Ski resort21.8 km
What’s around this property
- Shops
- Eating out
- Sports activities
- Schools
- Pharmacy1.6 km - Pharmacy - Farmacia Comunale
- Veterinary8.0 km - Veterinary - Clinica Veterinaria Leonardo
Information about San Miniato
- Elevation140 m a.s.l.
- Total area102.58 km²
- LandformInland hill
- Population27785
Contact Agent
Loc. Palazzo Massani, 9, Pienza, Siena
+39 0578 1901864
What do you think of this advert’s quality?
Help us improve your Gate-away experience by giving a feedback about this advert.
Please, do not consider the property itself, but only the quality of how it is presented.


