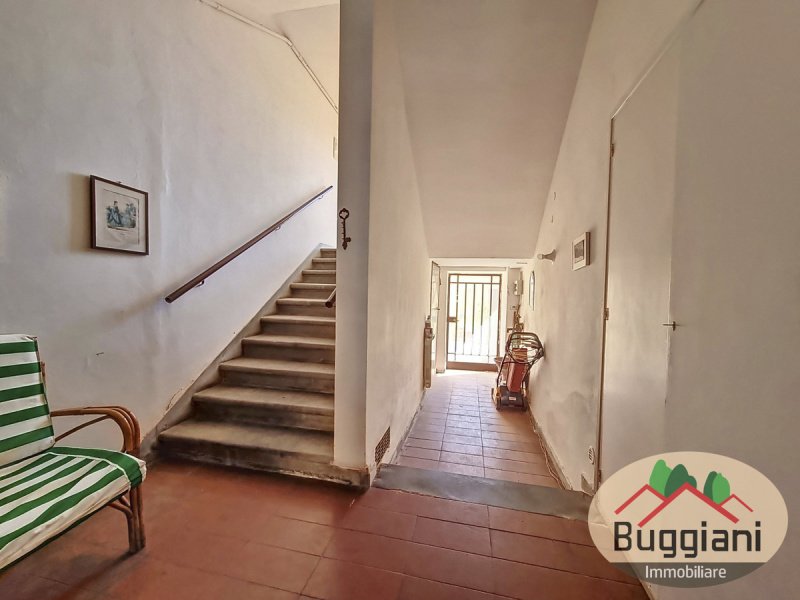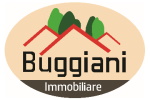580,000 €
6 bedrooms top-to-bottom house, 400 m² San Miniato, Pisa (province)
Main Features
garden
Description
In the heart of the charming historic center of San Miniato, ground-roof, free on three sides with large exclusive garden. The building that is spread over three levels consists of two apartments which are accessed by an elegant entrance hall, lit by a picturesque French door that gives views of the garden. On the ground floor there is an apartment of about 120 square meters with spaces functionally distributed, which include two bedrooms, a walk-in wardrobe, a bathroom, a utility room and the living room-kitchen that opens directly onto the garden. It leads to the first floor by sandstone stairs (rebuilt as they were originally) to reach the main apartment of about 200 square meters. The living area welcomes us with a large hallway with fireplace, a bright living room, a kitchen and bathroom. The sleeping area, well separated from the hallway, offers a spacious double bedroom, two small bedrooms and a bathroom. The real surprise is by climbing the stairs, where a finely organized MANSARDA offers additional living spaces for a study, a relaxation area or environment to be dedicated to guests. Here there is also a bathroom, a storage room and accesses to the attic spaces, which complete the extreme feature of the house. Flowering the crown of the property is the GARDEN of about 150, an oasis of tranquility in the heart of the historic village, also accessible by a secondary pedestrian entrance by public road. To make this real estate offer even more interesting is a characteristicDEPENDANCE of 37 sqm on the ground floor and 61 sqm in the basement, located in a privileged position with land of about 150 square meters and with also independent access. Already used in the past with success for tourist accommodation, the outbuilding lends itself to multiple uses, thanks to its panoramic position that gives a breathtaking view of the valley and the famous Rocca di Federico II, a historic symbol of San Miniato. This property represents an unrepeatable opportunity for those who want to live or invest in the historic center. A true jewel with extraordinary potential!
This text has been automatically translated.
Details
- Property TypeTop-to-bottom house
- ConditionTo be restored
- Living area400 m²
- Bedrooms6
- Bathrooms5
- Garden250 m²
- Energy Efficiency Rating230
- Reference3040
Distance from:
Distances are calculated in a straight line
- Airports
- Public transport
- Highway exit20.2 km
- Hospital950 m - Ospedale degli Infermi
- Coast43.9 km
- Ski resort21.2 km
What’s around this property
- Shops
- Eating out
- Sports activities
- Schools
- Pharmacy1.8 km - Pharmacy - Farmacia La Scala
- Veterinary7.9 km - Veterinary - Clinica Veterinaria Leonardo
Information about San Miniato
- Elevation140 m a.s.l.
- Total area102.58 km²
- LandformInland hill
- Population27785
Contact Agent
Via Tosco Romagnola Est 500, San Miniato, Pisa
+39 0571 42386
What do you think of this advert’s quality?
Help us improve your Gate-away experience by giving a feedback about this advert.
Please, do not consider the property itself, but only the quality of how it is presented.


