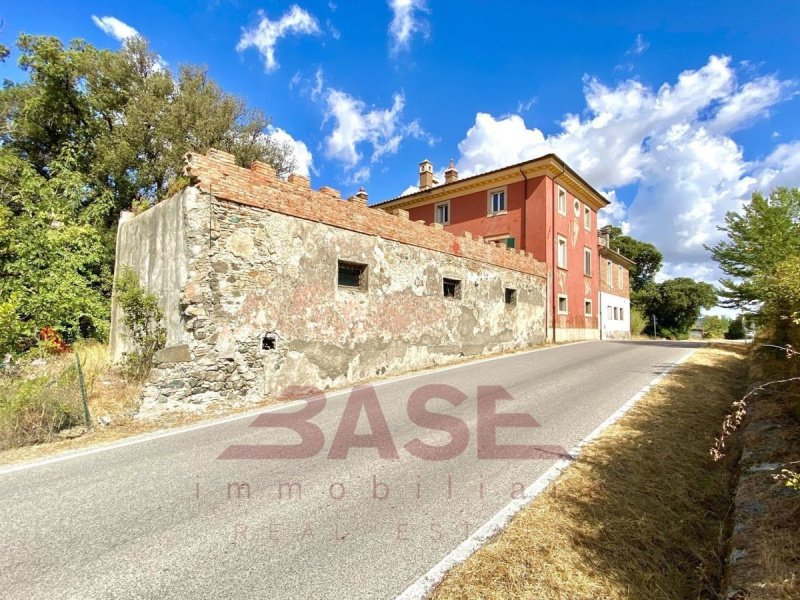4,646,800 kr NOK
(400,000 €)
Villa, 600 m² Santa Luce, Pisa (province)
Description
P2549 - Santa Luce (Pisa) - Tuscany - In a scenic area easily accessible by public road, only 16 km from the sea of Castiglioncello and 2 km from the Buddhist centre of Pomaia, for sale a property complex consisting of a period villa of approx 600 sqm, a farmhouse of approx 500 sqm, all enveloped and protected by a large park of approx 3000 sqm.
The three-storey villa is composed on the ground floor of large rooms used as a cellar, characterised by brick arches and beams and bricks; on the first floor, reached by an external staircase on the south side of the building, a large terrace, kitchen, dining room, study, living room and a further room; on the second floor, seven bedrooms and two bathrooms, disengaged by a central corridor.
The farmhouse is composed on the ground floor of large rooms (cellar, tool shed, warehouse) once used for the conduction of the agricultural land, and on the first floor, reached by the characteristic external staircase, is a flat consisting of a kitchen, a storeroom and three bedrooms.
The villa has been renovated in the past, mainly involving the roofing on the second floor, while the first and ground floors are in need of renovation, as is the nearby farmhouse.
Possibility to purchase the residential unit adjacent to the period villa of approximately 110 sqm on two levels with independent entrance and consisting of the living area on the ground floor and the sleeping area on the first floor.
Possibility of split sale:
period manor house € 280,000.00 (excluding the portion of approx. 110 sqm)
the farmhouse to be renovated € 135,000.00
The entire complex € 400,000.00
Pisa Airport 50 km - Florence 95 km - Lucca 65 km - Siena 100 km
Book a visit now: WhatsApp Achille +393394391149 - Tommy +393388513592 - Come and visit us at Our Agency in Via Marrucci 37 – Cecina (Livorno) to find the most suitable solution for your needs.
To ensure the privacy of the owners, the address may not exactly reflect the location of the property and is useful for the sole purpose of providing a generic reference for its location and an aid to consultation.
We are present on Instagram and Facebook
The three-storey villa is composed on the ground floor of large rooms used as a cellar, characterised by brick arches and beams and bricks; on the first floor, reached by an external staircase on the south side of the building, a large terrace, kitchen, dining room, study, living room and a further room; on the second floor, seven bedrooms and two bathrooms, disengaged by a central corridor.
The farmhouse is composed on the ground floor of large rooms (cellar, tool shed, warehouse) once used for the conduction of the agricultural land, and on the first floor, reached by the characteristic external staircase, is a flat consisting of a kitchen, a storeroom and three bedrooms.
The villa has been renovated in the past, mainly involving the roofing on the second floor, while the first and ground floors are in need of renovation, as is the nearby farmhouse.
Possibility to purchase the residential unit adjacent to the period villa of approximately 110 sqm on two levels with independent entrance and consisting of the living area on the ground floor and the sleeping area on the first floor.
Possibility of split sale:
period manor house € 280,000.00 (excluding the portion of approx. 110 sqm)
the farmhouse to be renovated € 135,000.00
The entire complex € 400,000.00
Pisa Airport 50 km - Florence 95 km - Lucca 65 km - Siena 100 km
Book a visit now: WhatsApp Achille +393394391149 - Tommy +393388513592 - Come and visit us at Our Agency in Via Marrucci 37 – Cecina (Livorno) to find the most suitable solution for your needs.
To ensure the privacy of the owners, the address may not exactly reflect the location of the property and is useful for the sole purpose of providing a generic reference for its location and an aid to consultation.
We are present on Instagram and Facebook
Details
- Property TypeVilla
- ConditionTo be restored
- Living area600 m²
- Land3,000 m²
- Energy Efficiency Rating
- ReferenceP2549
Distance from:
Distances are calculated in a straight line
Distances are calculated from the center of the city.
The exact location of this property was not specified by the advertiser.
- Airports
- Public transport
7.7 km - Train Station - P.M. Orciano
- Hospital13.4 km - ASL 5 Unità Cure Primarie
- Coast13.9 km
- Ski resort71.3 km
Information about Santa Luce
- Elevation225 m a.s.l.
- Total area66.62 km²
- LandformInland hill
- Population1607
Map
The property is located within the highlighted Municipality.
The advertiser has chosen not to show the exact location of this property.
Google Satellite View©
What do you think of this advert’s quality?
Help us improve your Gate-away experience by giving a feedback about this advert.
Please, do not consider the property itself, but only the quality of how it is presented.


