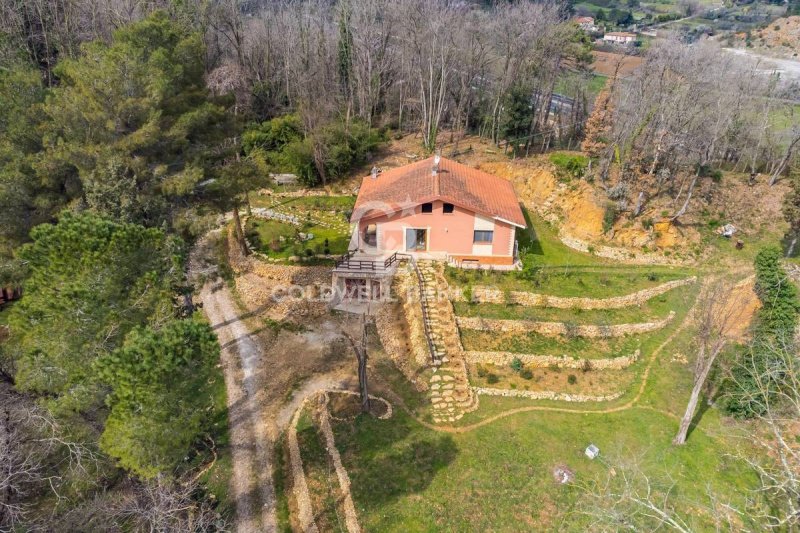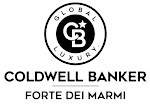440,000 €
5 bedrooms villa, 491 m² Vecchiano, Pisa (province)
Main Features
garden
terrace
Description
This charming detached house is immersed in the lush Tuscan countryside, offering a private but not isolated position. Within easy reach of the amenities of the center, just 15 minutes from Lucca and Pisa, and 20 minutes from the sea, this property represents a perfect combination of tranquility and convenience.
Built in 2015 on a large one-hectare plot of land, the house was designed using the best energy-saving technologies, thus ensuring a Class A energy classification. The German Wiesmann heating and cooling system, which involves the house, water and floors, contributes to the energy efficiency of the house.
The surrounding land is divided into different areas, including wooded areas, gardens and orchards. Every detail of the property has been carefully curated, with particular attention to the outdoor areas. A delightful gazebo, surrounded by roses and bamboo, offers a welcoming space with a handcrafted table for 10 people, while a custom-made table for 30 people adds a touch of conviviality.
The house, distributed over three floors with a total surface area of over 450 square meters, offers ample possibilities for development and improvement. On the ground floor, currently divided into various rooms, the current owners have created two bedrooms, a bathroom, a storage room and a kitchen area with living room, following a Tuscan style ideal for welcoming guests and spending moments of relaxation.
A majestic solid oak staircase leads to the first floor, where there are 2 double bedrooms, a bathroom, the master bedroom with ensuite bathroom, a spacious living room and a large kitchen. The staircase continues up to the second attic floor, currently left unfinished to allow for complete customization of this area. With captivating panoramic views, this floor can be adapted for additional bedrooms, an extended master area or any other solution desired.
One hectare of land included.
This property offers a unique opportunity to experience the beauty of the Tuscan countryside in a luxury home, with large spaces and the flexibility to customize every detail.
*For privacy reasons the address on the card is indicative and the property is in any case located in the immediate vicinity*
Built in 2015 on a large one-hectare plot of land, the house was designed using the best energy-saving technologies, thus ensuring a Class A energy classification. The German Wiesmann heating and cooling system, which involves the house, water and floors, contributes to the energy efficiency of the house.
The surrounding land is divided into different areas, including wooded areas, gardens and orchards. Every detail of the property has been carefully curated, with particular attention to the outdoor areas. A delightful gazebo, surrounded by roses and bamboo, offers a welcoming space with a handcrafted table for 10 people, while a custom-made table for 30 people adds a touch of conviviality.
The house, distributed over three floors with a total surface area of over 450 square meters, offers ample possibilities for development and improvement. On the ground floor, currently divided into various rooms, the current owners have created two bedrooms, a bathroom, a storage room and a kitchen area with living room, following a Tuscan style ideal for welcoming guests and spending moments of relaxation.
A majestic solid oak staircase leads to the first floor, where there are 2 double bedrooms, a bathroom, the master bedroom with ensuite bathroom, a spacious living room and a large kitchen. The staircase continues up to the second attic floor, currently left unfinished to allow for complete customization of this area. With captivating panoramic views, this floor can be adapted for additional bedrooms, an extended master area or any other solution desired.
One hectare of land included.
This property offers a unique opportunity to experience the beauty of the Tuscan countryside in a luxury home, with large spaces and the flexibility to customize every detail.
*For privacy reasons the address on the card is indicative and the property is in any case located in the immediate vicinity*
Details
- Property TypeVilla
- ConditionCompletely restored/Habitable
- Living area491 m²
- Bedrooms5
- Bathrooms3
- Land1 ha
- Energy Efficiency RatingKWh/mq 84.00
- ReferenceCBI129-1788-130313
Distance from:
Distances are calculated in a straight line
- Airports
- Public transport
- Highway exit4.9 km
- Hospital3.1 km - Asl 5 Presidio Distrettuale Vecchiano
- Coast9.9 km
- Ski resort39.2 km
What’s around this property
- Shops
- Eating out
- Sports activities
- Schools
- Pharmacy1.6 km - Pharmacy
- Veterinary3.9 km - Veterinary
Information about Vecchiano
- Elevation5 m a.s.l.
- Total area67.55 km²
- LandformFlatland
- Population11933
Contact Agent
Via Idone 3/C, Forte dei Marmi, Lucca
+39 0584 1532273
What do you think of this advert’s quality?
Help us improve your Gate-away experience by giving a feedback about this advert.
Please, do not consider the property itself, but only the quality of how it is presented.


