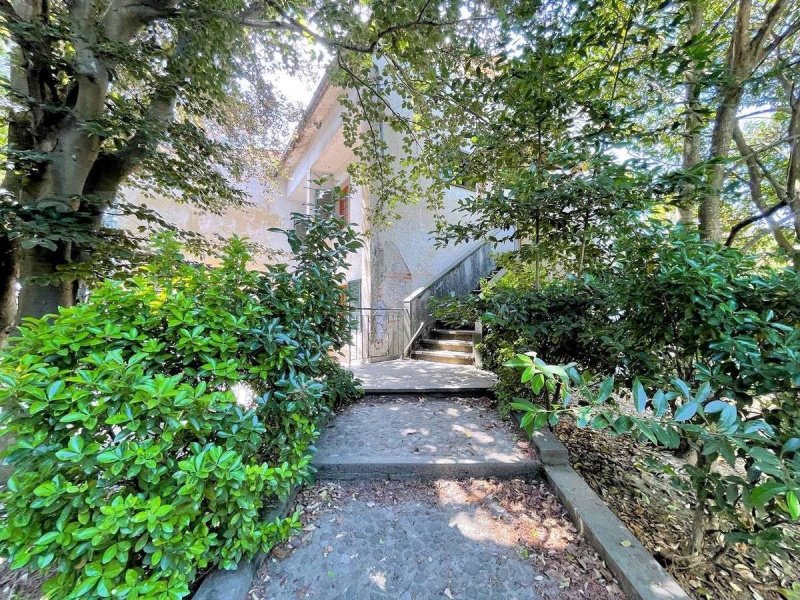340,000 €
6 bedrooms villa, 660 m² Buggiano, Pistoia (province)
Main Features
garden
terrace
Description
FOR PRIVACY REASONS, THE ADDRESS AND THE POINTER ON THE MAP ARE PURELY INDICATIVE AND DO NOT CORRESPOND EXACTLY TO THE LOCATION OF THE PROPERTY. UPON REQUEST WE WILL GIVE ALL THE NECESSARY INFORMATION.
EVOCATIVE LUXURY VILLA WITH LARGE GARDEN
Suggestive large stately villa, surrounded by a private garden, with double driveway and pedestrian access, inserted in a very convenient and at the same time private central residential context. The villa is on two levels. The ground floor consists of a large entrance hall/hallway, large suggestive bright living room with double view, dining room, eat-in kitchen with French window overlooking the garden, pantry, night hallway, three bedrooms and two bathrooms. The first floor, reachable by an external staircase, is very similar to the ground floor and from the French window of the living room you can access the terrace. An internal staircase also leads to the attic with French window overlooking a large veranda terrace. All accompanied by a cellar located in the basement and a private garden of approximately 2,000 square meters, inside which it is possible to park several cars. Wooden window frames, diesel heating. The villa, which requires renovation work, is characterized by large and bright spaces and is suitable both to be used as a single large housing unit, or to be divided into two independent units.
EVOCATIVE LUXURY VILLA WITH LARGE GARDEN
Suggestive large stately villa, surrounded by a private garden, with double driveway and pedestrian access, inserted in a very convenient and at the same time private central residential context. The villa is on two levels. The ground floor consists of a large entrance hall/hallway, large suggestive bright living room with double view, dining room, eat-in kitchen with French window overlooking the garden, pantry, night hallway, three bedrooms and two bathrooms. The first floor, reachable by an external staircase, is very similar to the ground floor and from the French window of the living room you can access the terrace. An internal staircase also leads to the attic with French window overlooking a large veranda terrace. All accompanied by a cellar located in the basement and a private garden of approximately 2,000 square meters, inside which it is possible to park several cars. Wooden window frames, diesel heating. The villa, which requires renovation work, is characterized by large and bright spaces and is suitable both to be used as a single large housing unit, or to be divided into two independent units.
Details
- Property TypeVilla
- ConditionTo be restored
- Living area660 m²
- Bedrooms6
- Bathrooms3
- Garden2,000 m²
- Energy Efficiency Rating
- Reference1576
Distance from:
Distances are calculated in a straight line
- Airports
- Public transport
- Highway exit3.1 km
- Hospital3.7 km - Clinica Santa Rita
- Coast37.8 km
- Ski resort25.7 km
What’s around this property
- Shops
- Eating out
- Sports activities
- Schools
- Pharmacy1.0 km - Pharmacy - Farmacia del Borgo
- Veterinary1.9 km - Veterinary
Information about Buggiano
- Elevation41 m a.s.l.
- Total area16.06 km²
- LandformInland hill
- Population8768
Contact Agent
Località Bartoloni, 19/A, Altopascio, Lucca
+39 393 8339487
What do you think of this advert’s quality?
Help us improve your Gate-away experience by giving a feedback about this advert.
Please, do not consider the property itself, but only the quality of how it is presented.


