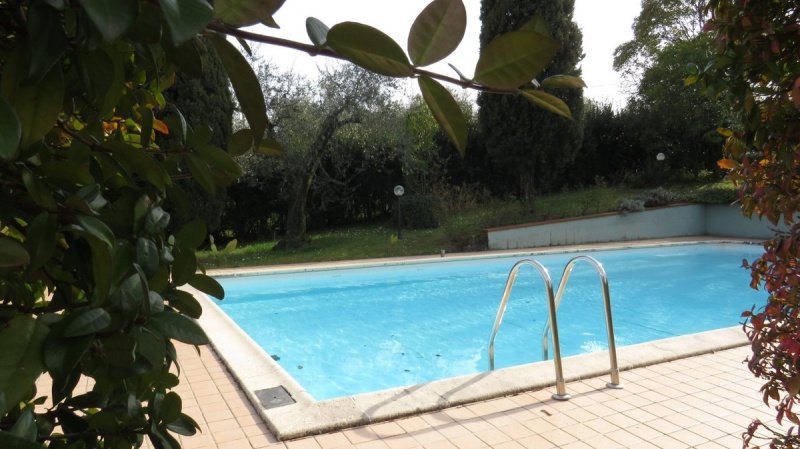1,680,000 €
6 bedrooms villa, 643 m² Buggiano, Pistoia (province)
Main Features
garden
terrace
garage
Description
Nestled in the heart of the Valdinievole hills, in a prestigious area offering tranquility and breathtaking views, this exclusive modern villa is now available for sale. Free on all four sides and spread over three above-ground levels, the property features a stunning swimming pool with a hydro-massage area, a spacious landscaped garden, and a productive olive grove, making it an ideal choice for those seeking elegance, comfort, and a close connection with nature.
The villa comprises a main residence on the ground and first floors, and an agritourism business located on the lower ground floor. All of this is surrounded by agricultural land harmoniously integrated into the hilly landscape.
LOWER GROUND FLOOR
The lower ground floor is dedicated to the agritourism business and is characterized by a large east-facing glass wall that opens onto a covered loggia. The interior spaces include:
Entrance and a large living room with a kitchen and fireplace;
Three double bedrooms, each with a private bathroom equipped with forced ventilation;
Storage room and utility room;
An additional bathroom for common use.
GROUND FLOOR
With separate access via a covered terrace, the ground floor hosts the main residence. The spaces are thoughtfully arranged to provide maximum comfort and functionality:
Spacious entrance;
Large eat-in kitchen with access to a panoramic terrace;
Two double bedrooms, each with an en-suite bathroom;
A loggia on the west side, perfect for relaxing while enjoying the view;
Large living room with a fireplace, featuring a glass wall opening onto the entrance terrace and a striking double-height ceiling with a mezzanine.
FIRST FLOOR
Connected to the ground floor by an internal staircase, the first floor offers:
A spacious master bedroom with a private bathroom;
A hallway connecting the bedroom to the bathroom and the attic space.
SWIMMING POOL AND GARDEN
The outdoor area is centered around the panoramic swimming pool with a hydro-massage area, seamlessly integrated into the natural landscape. The surrounding garden, meticulously maintained, includes:
Solarium: An area equipped with loungers and umbrellas;
Relaxation zone: A shaded pergola with a lounge area;
Olive grove: A portion of the land dedicated to olive trees, perfect for producing your own olive oil.
TECHNICAL FEATURES AND FINISHES:
Floors: Terracotta throughout the villa, with parquet on the mezzanine.
Wall finishes: Smooth plaster with sections in capitonné; large onyx tiles in bathrooms and kitchen.
Fixtures: Wooden windows with double glazing; solid wood interior and exterior doors.
Staircase: Reinforced concrete with pietra serena steps, terracotta risers, and wrought-iron railings.
AGRICULTURAL
The villa comprises a main residence on the ground and first floors, and an agritourism business located on the lower ground floor. All of this is surrounded by agricultural land harmoniously integrated into the hilly landscape.
LOWER GROUND FLOOR
The lower ground floor is dedicated to the agritourism business and is characterized by a large east-facing glass wall that opens onto a covered loggia. The interior spaces include:
Entrance and a large living room with a kitchen and fireplace;
Three double bedrooms, each with a private bathroom equipped with forced ventilation;
Storage room and utility room;
An additional bathroom for common use.
GROUND FLOOR
With separate access via a covered terrace, the ground floor hosts the main residence. The spaces are thoughtfully arranged to provide maximum comfort and functionality:
Spacious entrance;
Large eat-in kitchen with access to a panoramic terrace;
Two double bedrooms, each with an en-suite bathroom;
A loggia on the west side, perfect for relaxing while enjoying the view;
Large living room with a fireplace, featuring a glass wall opening onto the entrance terrace and a striking double-height ceiling with a mezzanine.
FIRST FLOOR
Connected to the ground floor by an internal staircase, the first floor offers:
A spacious master bedroom with a private bathroom;
A hallway connecting the bedroom to the bathroom and the attic space.
SWIMMING POOL AND GARDEN
The outdoor area is centered around the panoramic swimming pool with a hydro-massage area, seamlessly integrated into the natural landscape. The surrounding garden, meticulously maintained, includes:
Solarium: An area equipped with loungers and umbrellas;
Relaxation zone: A shaded pergola with a lounge area;
Olive grove: A portion of the land dedicated to olive trees, perfect for producing your own olive oil.
TECHNICAL FEATURES AND FINISHES:
Floors: Terracotta throughout the villa, with parquet on the mezzanine.
Wall finishes: Smooth plaster with sections in capitonné; large onyx tiles in bathrooms and kitchen.
Fixtures: Wooden windows with double glazing; solid wood interior and exterior doors.
Staircase: Reinforced concrete with pietra serena steps, terracotta risers, and wrought-iron railings.
AGRICULTURAL
Details
- Property TypeVilla
- ConditionCompletely restored/Habitable
- Living area643 m²
- Bedrooms6
- Bathrooms7
- Land2 ha
- Garden920 m²
- Energy Efficiency Rating152.43
- ReferenceV005
Distance from:
Distances are calculated in a straight line
- Airports
- Public transport
- Highway exit4.7 km
- Hospital2.5 km - Clinica Santa Rita
- Coast39.5 km
- Ski resort23.1 km
What’s around this property
- Shops
- Eating out
- Sports activities
- Schools
- Pharmacy1.7 km - Pharmacy - Farmacia Dottor Casci
- Veterinary2.7 km - Veterinary
Information about Buggiano
- Elevation41 m a.s.l.
- Total area16.06 km²
- LandformInland hill
- Population8768
Contact Agent
Piazzale Domenico Giusti, 71, Montecatini-Terme, Pistoia
+39 338 7987990
What do you think of this advert’s quality?
Help us improve your Gate-away experience by giving a feedback about this advert.
Please, do not consider the property itself, but only the quality of how it is presented.


