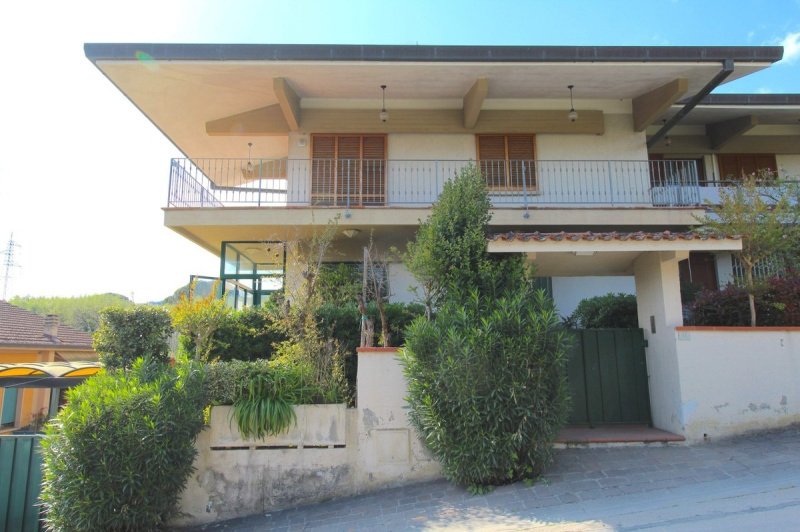490,000 €
4 bedrooms villa, 308 m² Massa e Cozzile, Pistoia (province)
Main Features
terrace
Description
We offer for sale a stunning villa, free on three sides, located in a peaceful residential area bordering Montecatini Terme. Featuring elegant interiors and high-quality finishes, the property is spread over three levels plus a habitable attic, all connected by a solid wood staircase. The spaces, both indoors and outdoors, provide the perfect balance of elegance and functionality, ideal for a serene and welcoming family lifestyle.
GROUND FLOOR
The entrance leads to a spacious living room connected to the dining area, which opens onto a generous kitchen adorned with a built-in fireplace, perfect for creating a cozy and convivial atmosphere. A guest bathroom, carefully designed down to the smallest detail, completes this level.
FIRST FLOOR
The upper level houses three bright and spacious bedrooms:
The master bedroom includes a private bathroom and a convenient built-in wardrobe.
Two additional bedrooms provide access to large, partially covered terraces, ideal for relaxing moments with panoramic views.
A stylish bathroom is located in the corridor connecting the rooms.
ATTIC FLOOR
The attic offers a versatile area comprising an additional bedroom, a bathroom, and a practical attic space that can be used as a storage room.
BASEMENT
A welcoming tavern with a fireplace forms the heart of the lower level, perfect for family gatherings or evenings with friends. This level also includes a laundry room, a spacious cellar, and another bathroom. The tavern opens directly onto the veranda and garden, seamlessly blending indoor and outdoor spaces.
OUTDOOR SPACES
The meticulously maintained private garden is enriched by a veranda with a pergola adorned with climbing plants, creating a serene and shaded environment. The property is further complemented by fruit trees, an outdoor kitchen with a wood-fired oven, and two covered parking spaces. An adjacent technical room can be used as a gym or storage for garden tools and summer furniture.
HIGHLIGHTS
High-quality wooden fixtures and custom-made security grates;
Alarm system;
Two fireplaces (in the kitchen and the tavern);
Outdoor kitchen with wood-fired oven;
Spacious and bright rooms;
Large panoramic terraces;
Private garden with shaded areas and relaxation spots;
Convenient location close to all major services.
This property represents the perfect choice for those seeking a refined and functional residence, immersed in a peaceful setting yet close to the conveniences of the city.
GROUND FLOOR
The entrance leads to a spacious living room connected to the dining area, which opens onto a generous kitchen adorned with a built-in fireplace, perfect for creating a cozy and convivial atmosphere. A guest bathroom, carefully designed down to the smallest detail, completes this level.
FIRST FLOOR
The upper level houses three bright and spacious bedrooms:
The master bedroom includes a private bathroom and a convenient built-in wardrobe.
Two additional bedrooms provide access to large, partially covered terraces, ideal for relaxing moments with panoramic views.
A stylish bathroom is located in the corridor connecting the rooms.
ATTIC FLOOR
The attic offers a versatile area comprising an additional bedroom, a bathroom, and a practical attic space that can be used as a storage room.
BASEMENT
A welcoming tavern with a fireplace forms the heart of the lower level, perfect for family gatherings or evenings with friends. This level also includes a laundry room, a spacious cellar, and another bathroom. The tavern opens directly onto the veranda and garden, seamlessly blending indoor and outdoor spaces.
OUTDOOR SPACES
The meticulously maintained private garden is enriched by a veranda with a pergola adorned with climbing plants, creating a serene and shaded environment. The property is further complemented by fruit trees, an outdoor kitchen with a wood-fired oven, and two covered parking spaces. An adjacent technical room can be used as a gym or storage for garden tools and summer furniture.
HIGHLIGHTS
High-quality wooden fixtures and custom-made security grates;
Alarm system;
Two fireplaces (in the kitchen and the tavern);
Outdoor kitchen with wood-fired oven;
Spacious and bright rooms;
Large panoramic terraces;
Private garden with shaded areas and relaxation spots;
Convenient location close to all major services.
This property represents the perfect choice for those seeking a refined and functional residence, immersed in a peaceful setting yet close to the conveniences of the city.
Details
- Property TypeVilla
- ConditionCompletely restored/Habitable
- Living area308 m²
- Bedrooms4
- Bathrooms5
- Energy Efficiency Rating192.31
- ReferenceV003
Distance from:
Distances are calculated in a straight line
- Airports
- Public transport
- Highway exit3.3 km
- Hospital1.4 km - Clinica Santa Rita
- Coast40.9 km
- Ski resort23.1 km
What’s around this property
- Shops
- Eating out
- Sports activities
- Schools
- Pharmacy670 m - Pharmacy - Farmacia Dottor Casci
- Veterinary4.1 km - Veterinary
Information about Massa e Cozzile
- Elevation223 m a.s.l.
- Total area16.01 km²
- LandformInland hill
- Population7707
Contact Agent
Piazzale Domenico Giusti, 71, Montecatini-Terme, Pistoia
+39 338 7987990
What do you think of this advert’s quality?
Help us improve your Gate-away experience by giving a feedback about this advert.
Please, do not consider the property itself, but only the quality of how it is presented.


