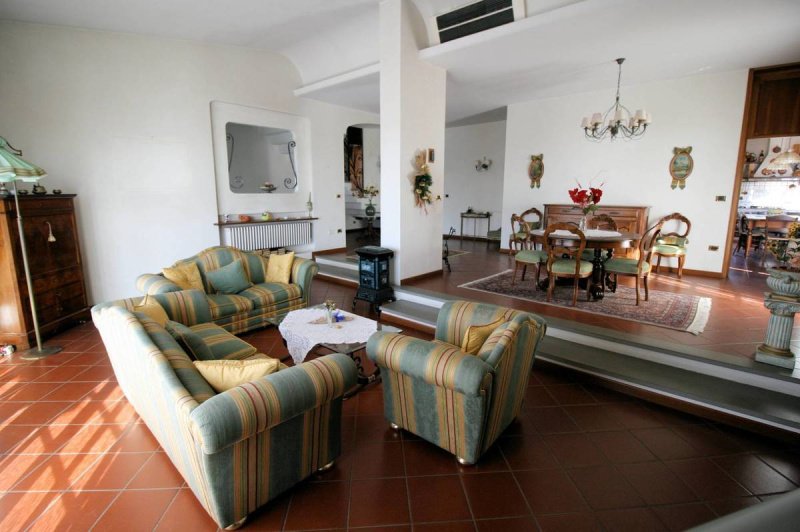POA
6 bedrooms villa, 500 m² Montecatini Terme, Pistoia (province)
Main Features
garden
terrace
Description
Beautiful single-family villa of about 500 square meters with modern architectural style completely renovated in 1995 by the current owner without looking at expense, arranged on three levels above ground plus a basement room for self-used use of about 250 square meters. The villa is located in one of the best areas of Montecatini Terme close to all the services and the center of the spa town. The villa has a beautiful entrance through a large porch used as an outdoor living room, for family reasons the ground floor has been set up as an independent apartment from the rest of the house and consists of a living room with fireplace, kitchen, two bedrooms, two bathrooms and storage room;
Through an internal staircase you reach the portion of the manor house arranged on two levels, on the first floor we find a large living area of about 70 square meters very bright arranged on floors offset by two steps where the living and dining rooms have been designed with direct access to a beautiful terrace, generously sized kitchen with fireplace and pantry with direct access to two terraces, going up four steps you reach the sleeping area consisting of a master bedroom with private bathroom for exclusive use and direct access to a terrace, double bedroom, double bedroom, bathroom;
on the second floor / attic there are two rooms, one with fireplace, bathroom with jacuzzi and sauna, room, and multi-purpose attic rooms, pocket terrace.
The basement is something unique because it can accommodate many cars and has convenient access from the ramp for any vehicle. The villa is currently not used for family reasons but is kept in order, it is in good maintenance condition has air conditioning with funnel that reaches most rooms, central suction and finishes of excellent level, thermal system powered by methane. The villa is surrounded by a garden on all sides of about 500 square meters where you can enter with a ramp to park three cars under a porch. This level can also be reached through a reinforced concrete spiral staircase placed under the porch in front of the entrance of the house. THE PRICE IS TREATABLE.
Through an internal staircase you reach the portion of the manor house arranged on two levels, on the first floor we find a large living area of about 70 square meters very bright arranged on floors offset by two steps where the living and dining rooms have been designed with direct access to a beautiful terrace, generously sized kitchen with fireplace and pantry with direct access to two terraces, going up four steps you reach the sleeping area consisting of a master bedroom with private bathroom for exclusive use and direct access to a terrace, double bedroom, double bedroom, bathroom;
on the second floor / attic there are two rooms, one with fireplace, bathroom with jacuzzi and sauna, room, and multi-purpose attic rooms, pocket terrace.
The basement is something unique because it can accommodate many cars and has convenient access from the ramp for any vehicle. The villa is currently not used for family reasons but is kept in order, it is in good maintenance condition has air conditioning with funnel that reaches most rooms, central suction and finishes of excellent level, thermal system powered by methane. The villa is surrounded by a garden on all sides of about 500 square meters where you can enter with a ramp to park three cars under a porch. This level can also be reached through a reinforced concrete spiral staircase placed under the porch in front of the entrance of the house. THE PRICE IS TREATABLE.
Details
- Property TypeVilla
- ConditionCompletely restored/Habitable
- Living area500 m²
- Bedrooms6
- Bathrooms5
- Garden500 m²
- Energy Efficiency Rating
- Reference1203
Distance from:
Distances are calculated in a straight line
- Airports
- Public transport
- Highway exit1.0 km
- Hospital1.1 km
- Coast42.7 km
- Ski resort24.1 km
What’s around this property
- Shops
- Eating out
- Sports activities
- Schools
- Pharmacy550 m - Pharmacy - Farmacia della Stazione
- Veterinary4.4 km - Veterinary
Information about Montecatini Terme
- Elevation29 m a.s.l.
- Total area17.69 km²
- LandformInland hill
- Population20452
Contact Agent
Località Bartoloni, 19/A, Altopascio, Lucca
+39 393 8339487
What do you think of this advert’s quality?
Help us improve your Gate-away experience by giving a feedback about this advert.
Please, do not consider the property itself, but only the quality of how it is presented.


